External facing:
- Canexel wood fibre siding
Floor coverings:
- Laminate
- Hardwood
- Ceramic
Heating source:
- Forced air
- Wood stove
- Electric
- Heat-pump
- Baseboard
Kitchen:
- Island
- Double sink
- Birch cabinets
Equipment/Services Included:
- Water softener
- Central vacuum
- Air exchanger
- Dishwasher
- Ceiling fixtures
- Window coverings
- Blinds
Bathroom:
- Freestanding bathtub
- Ceramic Shower
- Separate Shower
Basement:
- Totally finished
Garage:
- Finished
- Attached
- Heated
- Double
Parking / Driveway:
- Asphalt
- Double drive
- Outside
- Paving stone
Location:
- No backyard neighbors
- Residential area
Lot description:
- Water Access
- Flat geography
- Mature trees
- Patio/deck
- Landscaped
Near Commerce:
- Restaurant
Near Health Services:
- Health club / Spa
Near Educational Services:
- Daycare
Near Recreational Services:
- Golf course
- ATV trails
- Bicycle path
- Pedestrian path
Near Tourist Services:
- Hotel
- Port / Marina
Complete list of property features
Room dimensions
The price you agree to pay when you purchase a home (the purchase price may differ from the list price).
The amount of money you pay up front to secure the mortgage loan.
The interest rate charged by your mortgage lender on the loan amount.
The number of years it will take to pay off your mortgage.
The length of time you commit to your mortgage rate and lender, after which time you’ll need to renew your mortgage on the remaining principal at a new interest rate.
How often you wish to make payments on your mortgage.
Would you like a mortgage pre-authorization? Make an appointment with a Desjardins advisor today!
Get pre-approvedThis online tool was created to help you plan and calculate your payments on a mortgage loan. The results are estimates based on the information you enter. They can change depending on your financial situation and budget when the loan is granted. The calculations are based on the assumption that the mortgage interest rate stays the same throughout the amortization period. They do not include mortgage loan insurance premiums. Mortgage loan insurance is required by lenders when the homebuyer’s down payment is less than 20% of the purchase price. Please contact your mortgage lender for more specific advice and information on mortgage loan insurance and applicable interest rates.


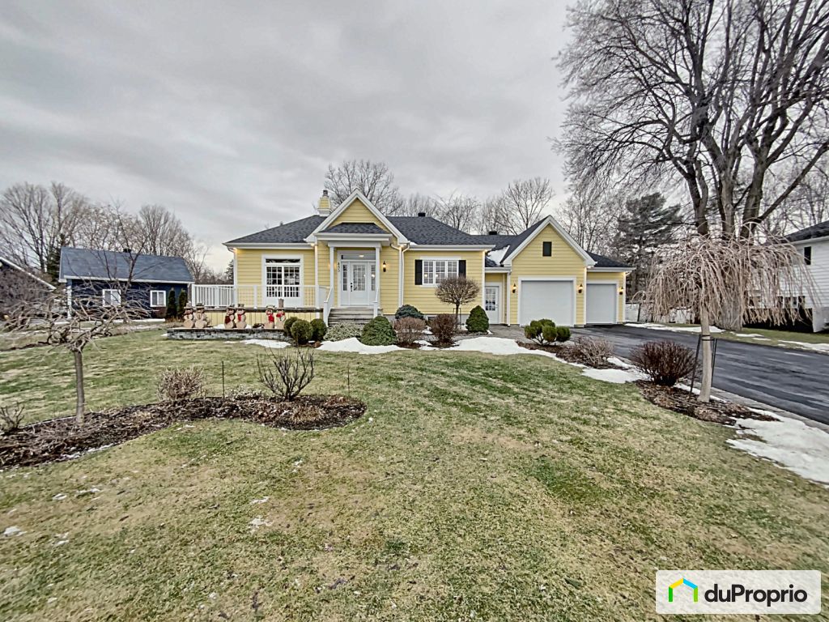
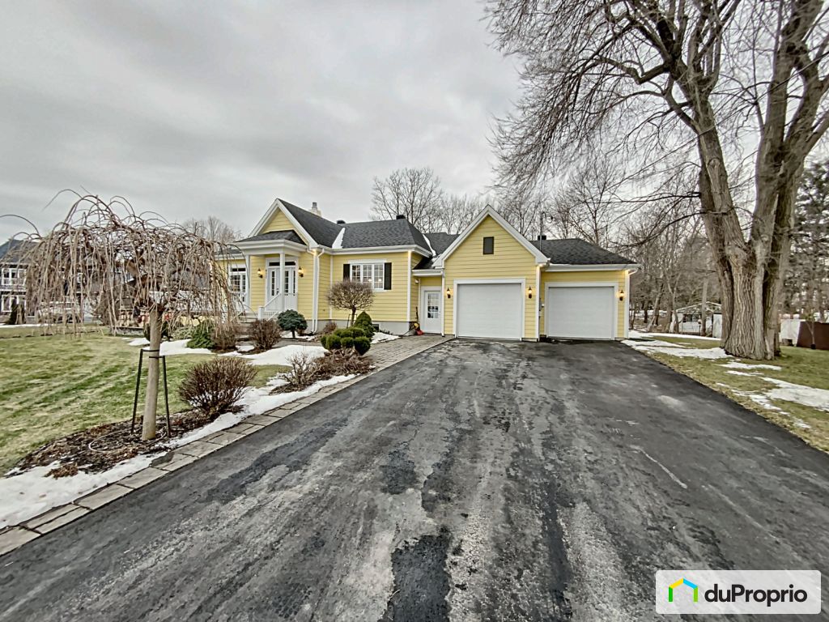
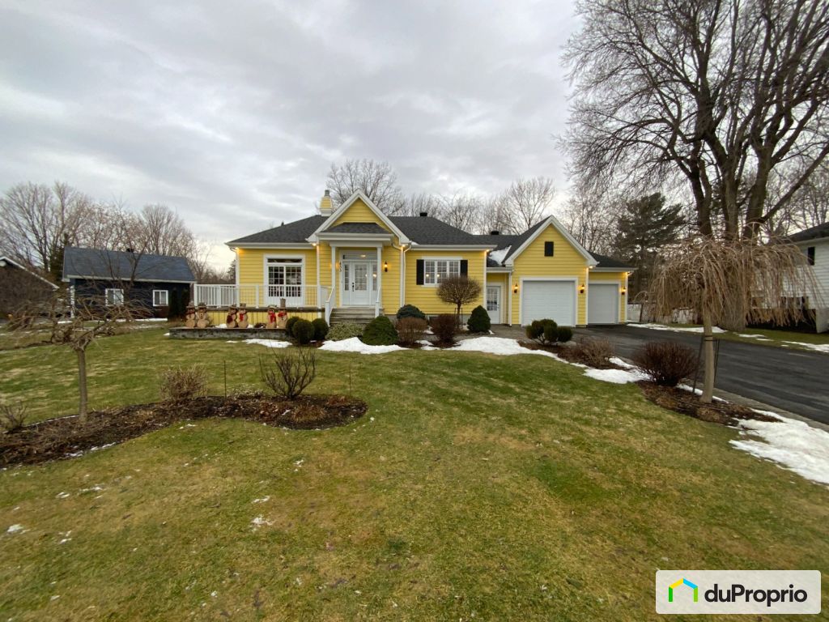

















































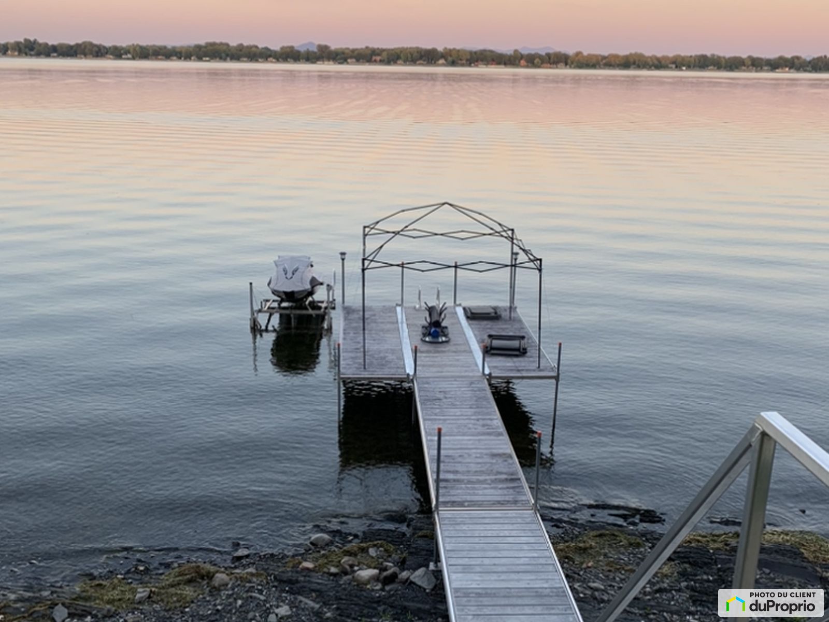
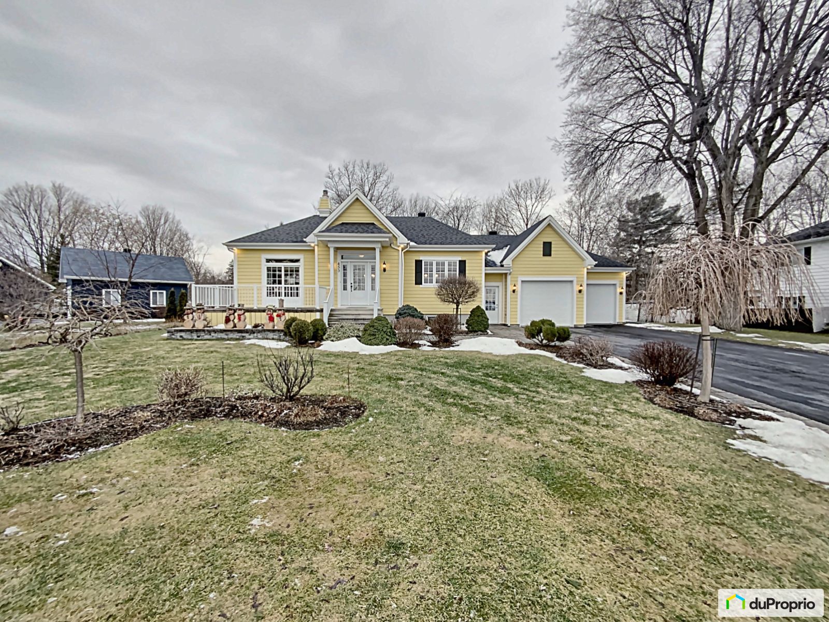
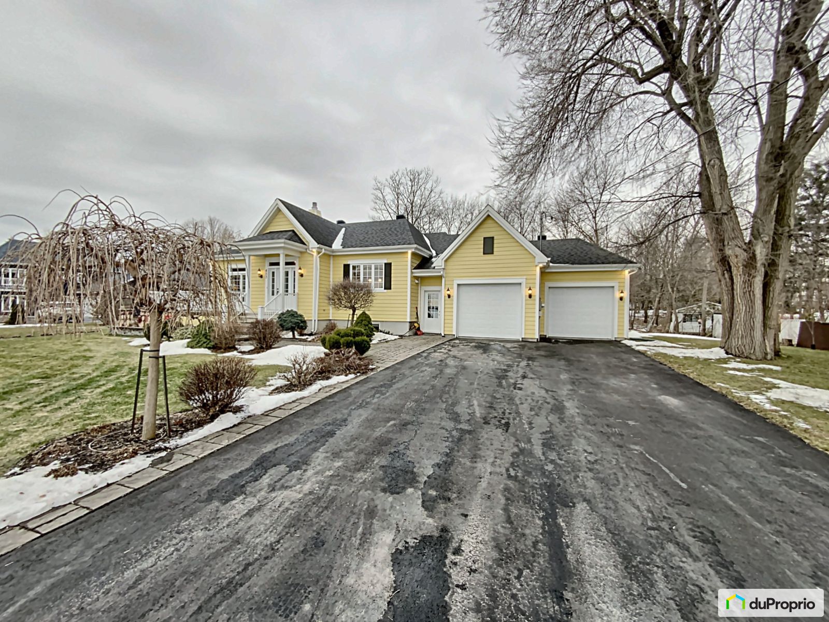
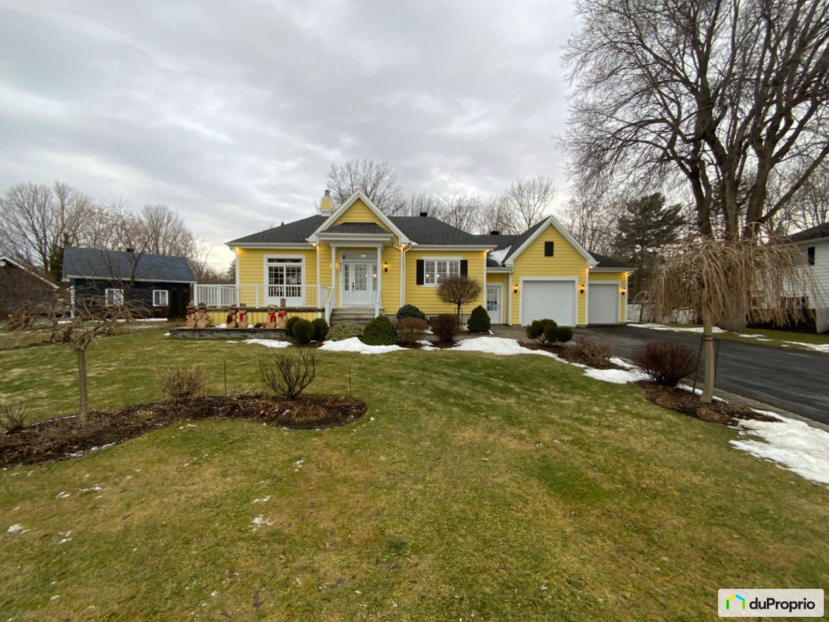























































Owners’ comments
Automated translation
Original comments
Exceptional property, waterfront at the front and large woodland behind.
Magnificent flood-free property in front of Lake Champlain on land of almost 63,500 square feet. Located in the village with municipal water and sewers
.House 38 x 45 irregular, East orientation, 1410 square feet (basement) excluded. High-end construction 2011, 9-foot ceilings, central heat pump, electric furnace.