External facing:
- Aluminium Siding
- Brick
- Stone
Floor coverings:
- Laminate
- Hardwood
- Ceramic
Heating source:
- Forced air
- Electric
- Heat-pump
- Baseboard
Kitchen:
- Thermoplastic cabinets
- Island
- Double sink
Equipment/Services Included:
- Laundry room
- Central air
- Air exchanger
- Half bath on the ground floor
- Blinds
- Walk-in closet
- A/C
Basement:
- Totally finished
Garage:
- Finished
- Heated
- Integrated
- Insulated
- Garage door opener
- Underground
Location:
- Highway access
- Residential area
- Public transportation
Lot description:
- Fenced
Near Commerce:
- Supermarket
- Drugstore
- Restaurant
- Bar
Near Health Services:
- Hospital
- Dentist
- Medical center
Near Educational Services:
- Daycare
- Elementary school
- High School
- College
Near Recreational Services:
- Sports center
- Bicycle path
Complete list of property features
Room dimensions
The price you agree to pay when you purchase a home (the purchase price may differ from the list price).
The amount of money you pay up front to secure the mortgage loan.
The interest rate charged by your mortgage lender on the loan amount.
The number of years it will take to pay off your mortgage.
The length of time you commit to your mortgage rate and lender, after which time you’ll need to renew your mortgage on the remaining principal at a new interest rate.
How often you wish to make payments on your mortgage.
Would you like a mortgage pre-authorization? Make an appointment with a Desjardins advisor today!
Get pre-approvedThis online tool was created to help you plan and calculate your payments on a mortgage loan. The results are estimates based on the information you enter. They can change depending on your financial situation and budget when the loan is granted. The calculations are based on the assumption that the mortgage interest rate stays the same throughout the amortization period. They do not include mortgage loan insurance premiums. Mortgage loan insurance is required by lenders when the homebuyer’s down payment is less than 20% of the purchase price. Please contact your mortgage lender for more specific advice and information on mortgage loan insurance and applicable interest rates.

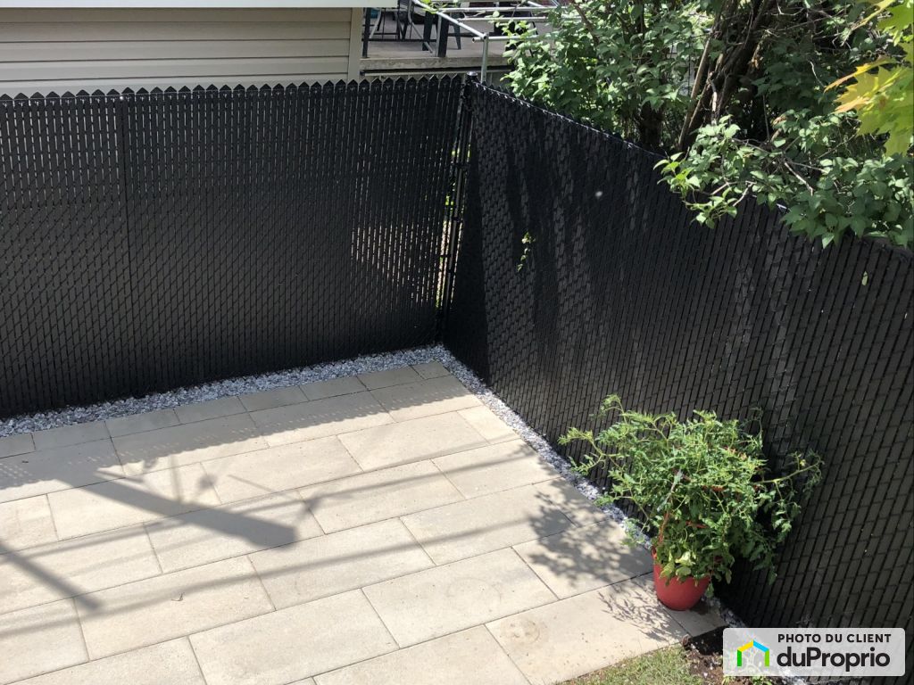
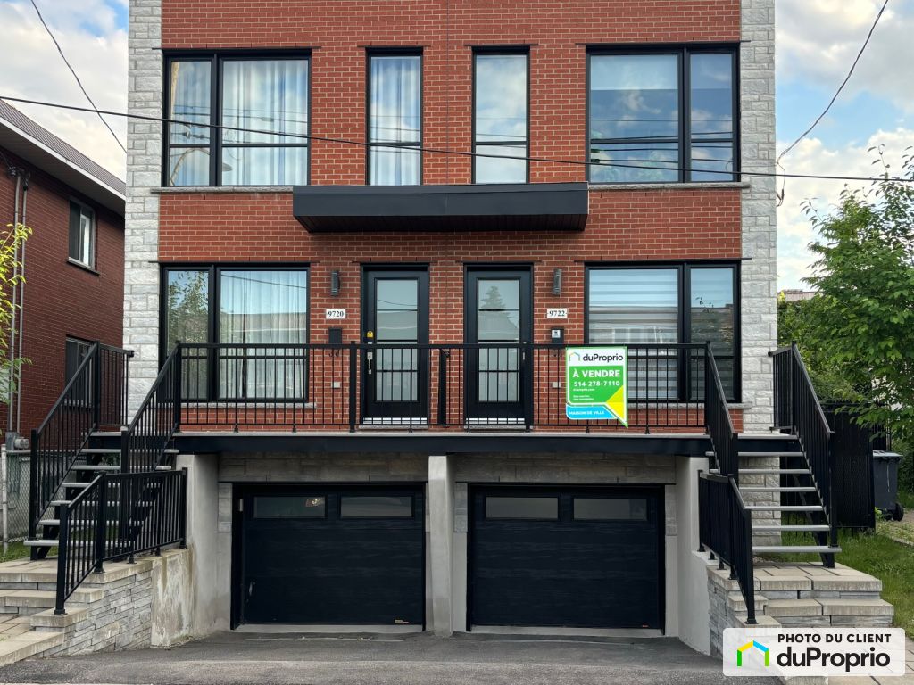
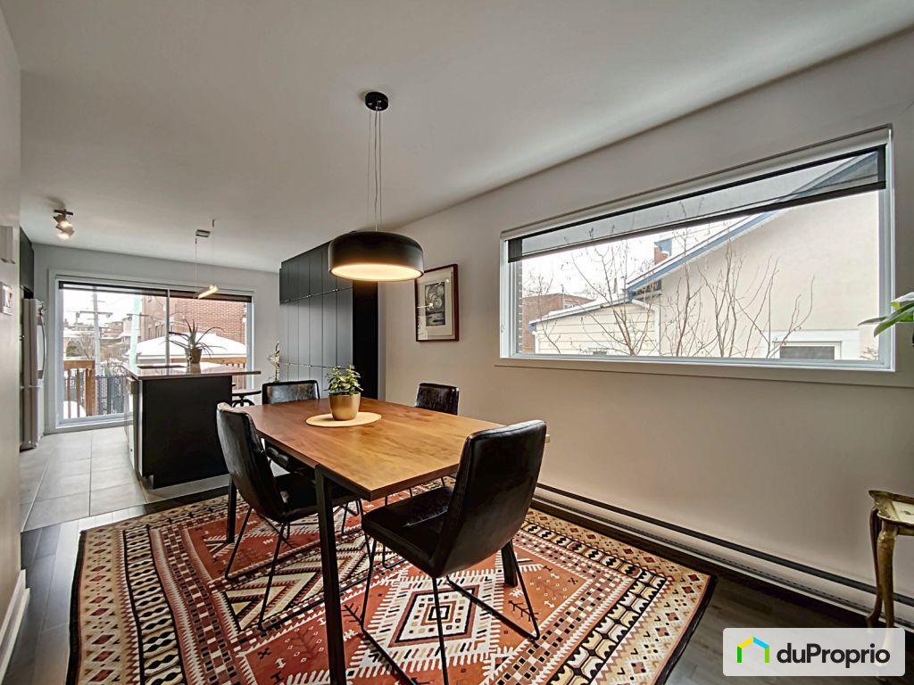
























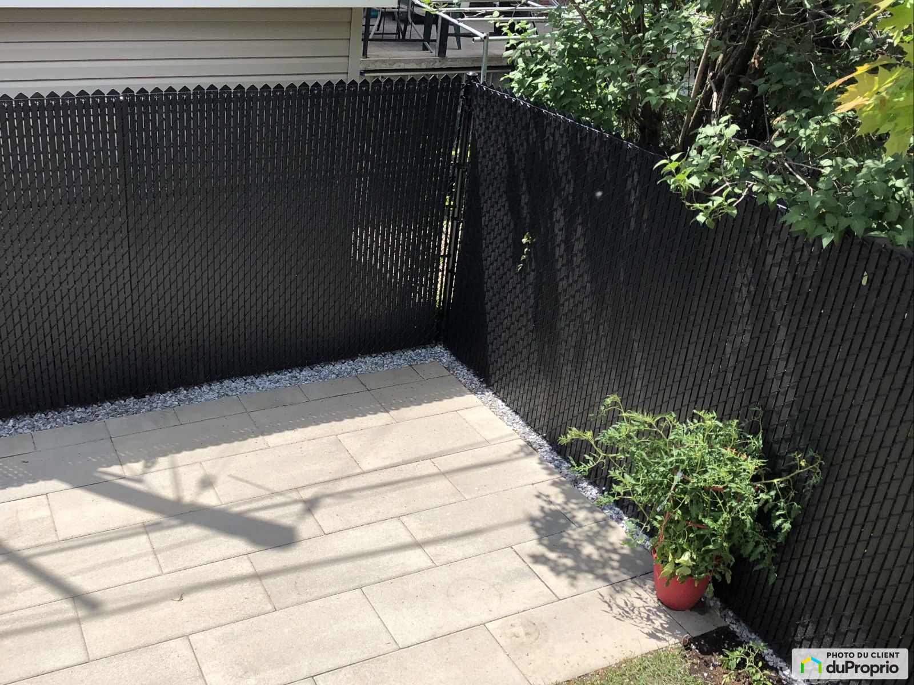
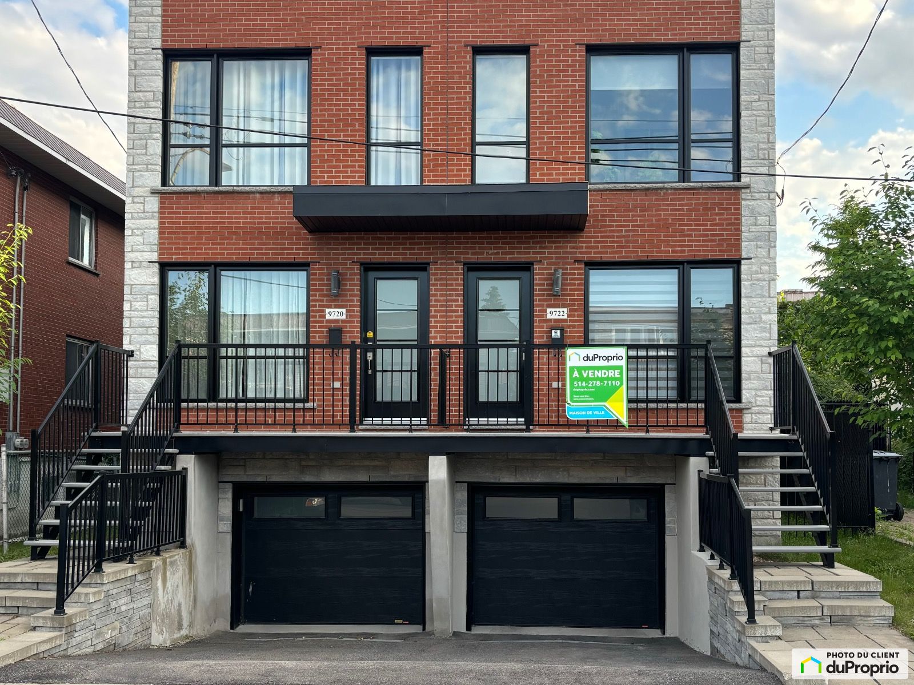
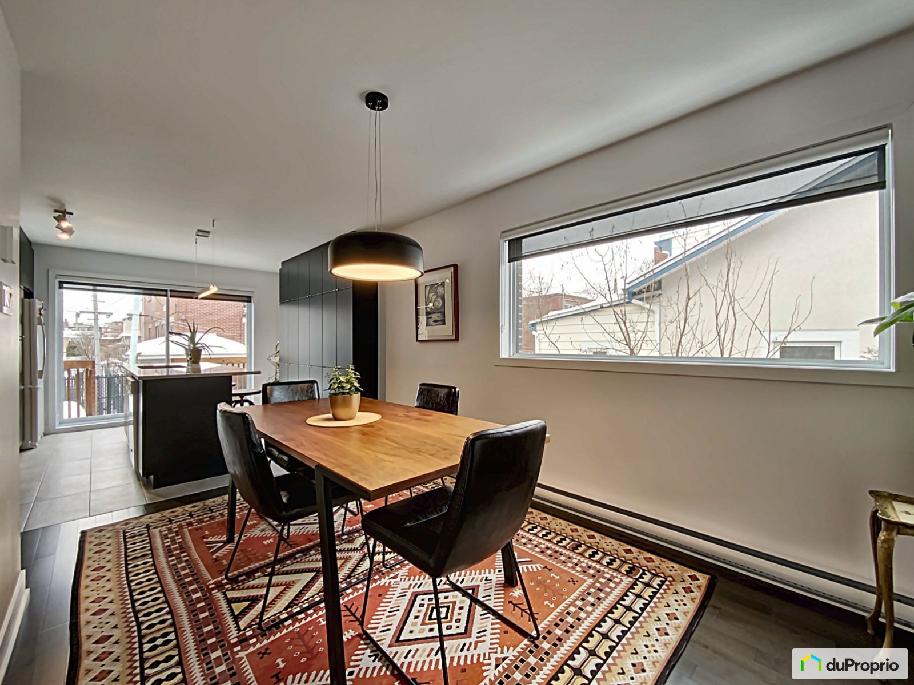






























Owners’ comments
Turnkey property and its location offer unparalleled comfort perfect for families.
High-end townhouse located in the Sault-au-Récollet sector of the Ahuntsic-Cartierville district, with windows on 3 sides and meticulously maintained. The 3 floors of the residence include a full-height basement which is fully finished including a closed and separate laundry room as well as a full bathroom. The kitchen has plenty of storage, including a large pantry with 3 double doors. The garage and private fenced yard offer unexpected convenience and security in the heart of an urban lifestyle.
This is one of 2 units in a very well-managed condominium with low fees due to a few common areas. The building is characterized by high-quality soundproofing as well as high-quality insulation materials.
The property is located on a very quiet one-way street providing quick access to main arteries and public transport. Nearby is the Fleury promenade (grocery stores, pharmacies, boutiques, restaurants, etc.), several constantly evolving parks and facilities, including Frédéric-Bach Park, the Montreal soccer stadium, Le Taz, as well as numerous schools, daycares, hospitals, bike paths and highways.
Don't miss this unique opportunity to acquire a stunning townhouse in a dynamic neighborhood. Contact us today to arrange a private viewing with the first and only occupant owners.
Inclusions: all light fixtures, all blinds (made in Quebec), wall-mounted heat pump (air conditioning), air exchanger, garage door opener, wardrobe in the master bedroom, storage in the garage, mirrors and fixed accessories in the bathrooms, and powder room, cat5 wired network, installation for central vacuum cleaner, hot water tank.
Exclusions: personal effects, dishwasher.