Services:
- Shared terrace
External facing:
- Brick
Kitchen:
- Laminated cabinets
- Island
- Dishwasher
- Stove
- Fridge
- Waste-disposal unit
Equipment/Services Included:
- Central vacuum
- Laundry room
- Stove
- Cedar wardrobe
- Dishwasher
- Washer
- Fridge
- Dryer
- Blinds
- A/C
Bathroom:
- Soaker bath
- Separate Shower
Location:
- Near park
- Public transportation
Complete list of property features
Room dimensions
The price you agree to pay when you purchase a home (the purchase price may differ from the list price).
The amount of money you pay up front to secure the mortgage loan.
The interest rate charged by your mortgage lender on the loan amount.
The number of years it will take to pay off your mortgage.
The length of time you commit to your mortgage rate and lender, after which time you’ll need to renew your mortgage on the remaining principal at a new interest rate.
How often you wish to make payments on your mortgage.
Would you like a mortgage pre-authorization? Make an appointment with a Desjardins advisor today!
Get pre-approvedThis online tool was created to help you plan and calculate your payments on a mortgage loan. The results are estimates based on the information you enter. They can change depending on your financial situation and budget when the loan is granted. The calculations are based on the assumption that the mortgage interest rate stays the same throughout the amortization period. They do not include mortgage loan insurance premiums. Mortgage loan insurance is required by lenders when the homebuyer’s down payment is less than 20% of the purchase price. Please contact your mortgage lender for more specific advice and information on mortgage loan insurance and applicable interest rates.

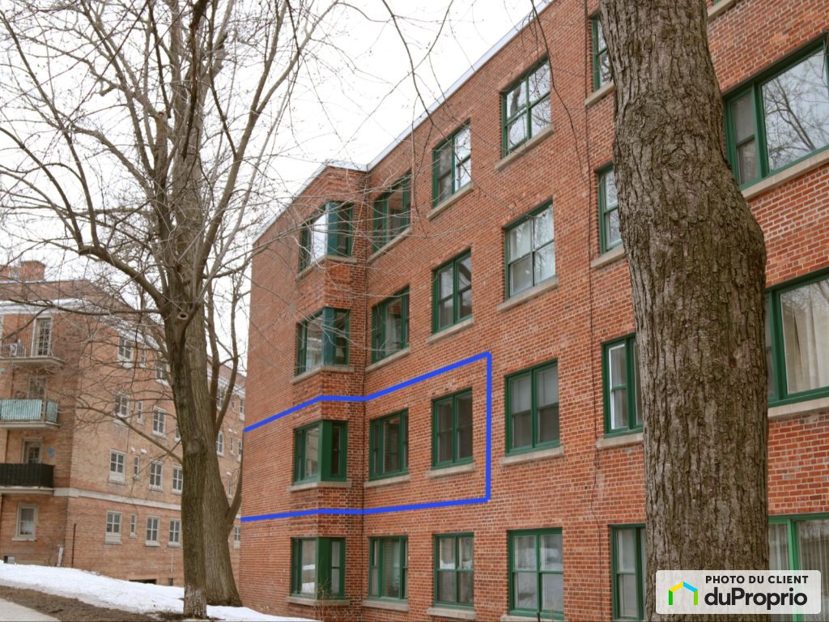
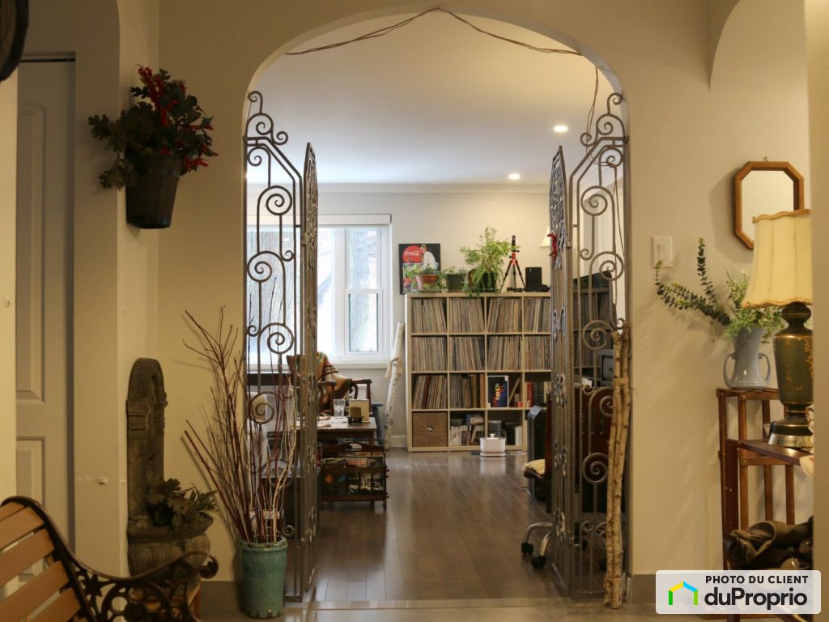
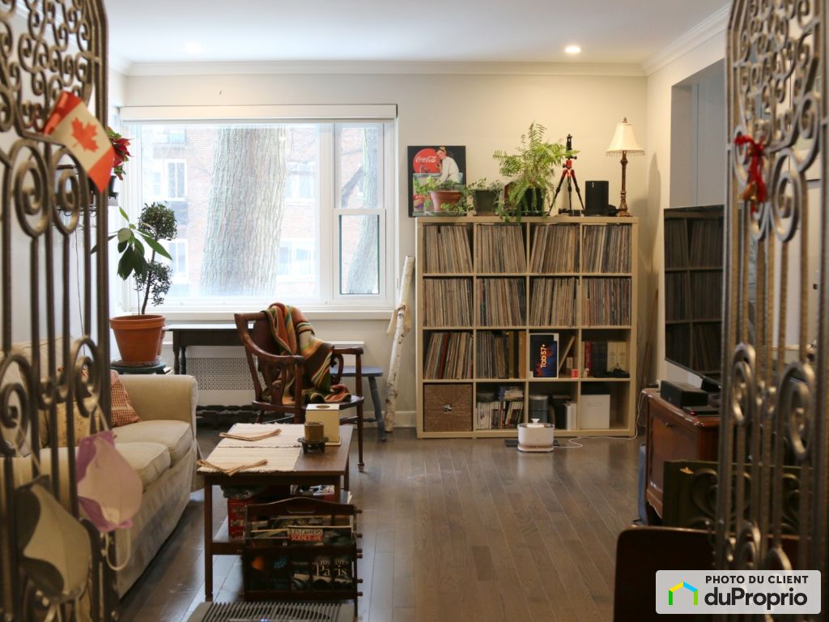

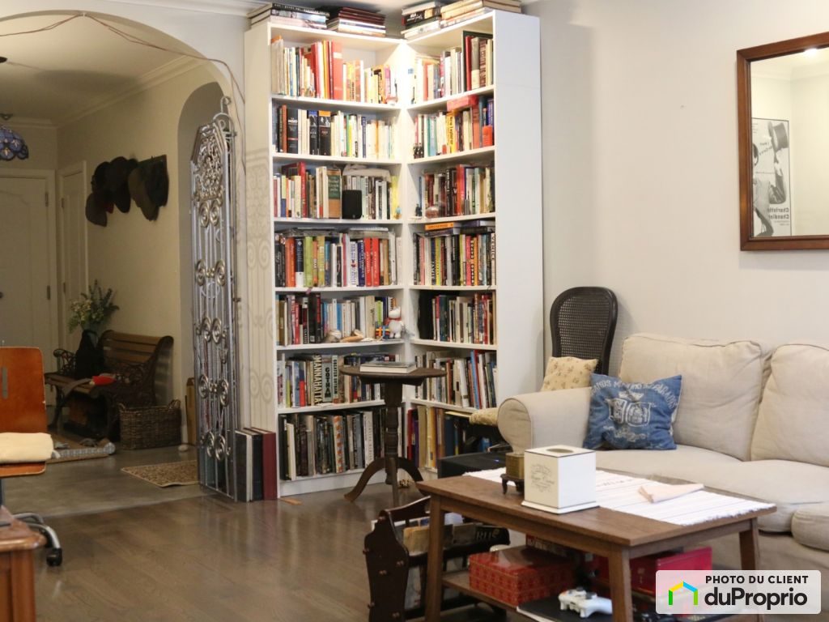



































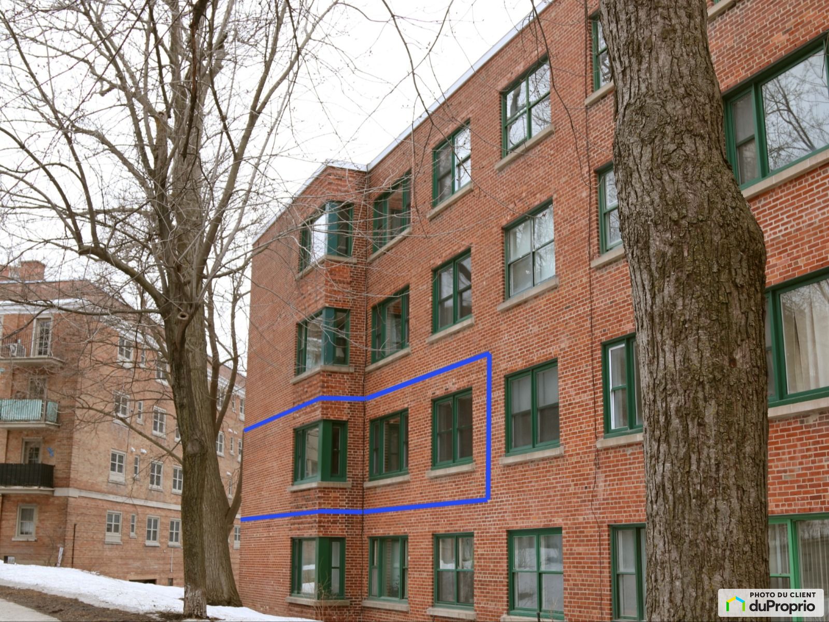
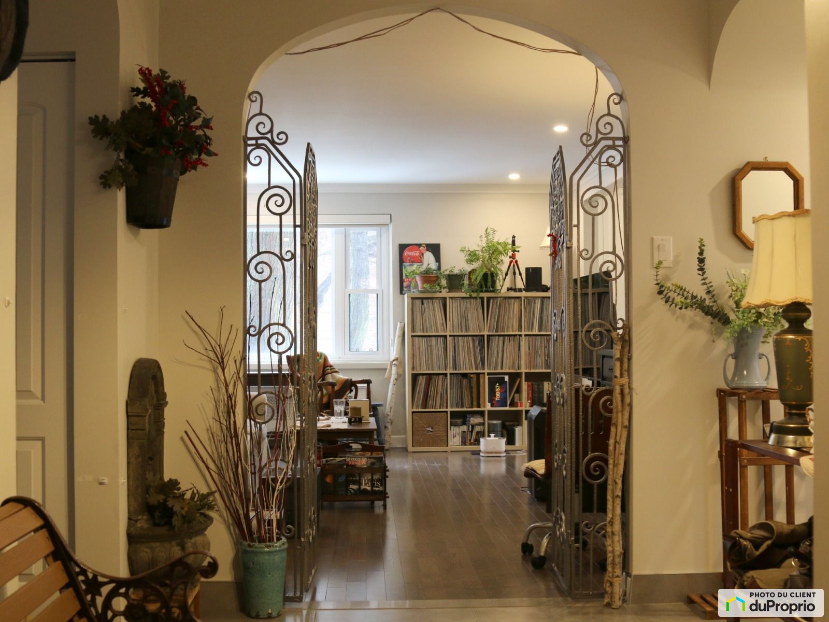
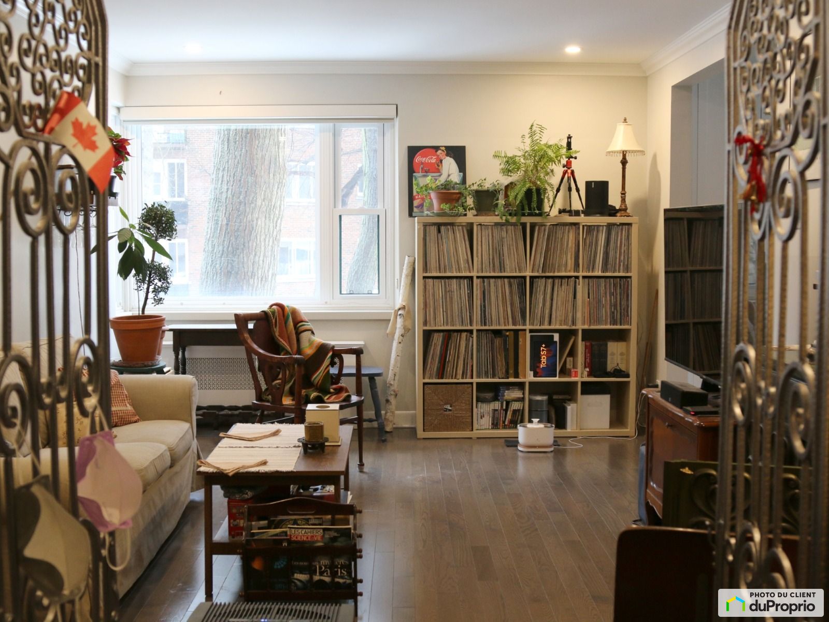











































Owners’ comments
Welcome to this lovely apartment on a gorgeous tree-lined street nestled next to Summit Woods between Cote des Neiges and Westmount. This is a spacious two-bedroom with two bathrooms, a separate dining room, a walk-in closet, ample storage, and wardrobe units in a wonderful building from the 1940s that takes pride in its unique presence in the neighborhood.
This apartment has been loved and cherished by us for two years, but life and career changes have prompted a move. When we purchased it, renovations had just recently been completed a few years prior involving a complete redesign, with new flooring, windows, cabinets, and appliances.
The actual apartment space is 1,314 ft² / 122 m² of actually usable space, not the overestimated amount you usually get that counts space you cant actually use like in between walls and in closets. And all photos are taken with a regular lens that most closely matches the human eye to ensure you aren't seeing the usual exaggerated wide angles that falsely depict the sizes of the rooms.
Some features and highlights...
The washer and dryer are Bosch. The dryer is ventless which permits excellent drying with more energy efficiency.
Sunlight is abundant all year round but particularly so in winter and autumn when the sun sets just in view of the balcony, bathing the kitchen in a warm glow. The tree cover around the building in summer means you get sunlight all day but without excessive direct exposure. Summer evenings are lovely on the balcony where the cool of the afternoon tree shade keeps temperatures mild to enjoy the calm of the neighborhood well into nighttime.
The building is run by an extremely efficient management board of residents with the assistance of the management group Sergic Quebec, a proven leader in Property Management. Electric Vehicle charging stations were recently installed, the grounds are maintained all year round, and a charming rec center, garden area, and roof deck provide places for work, rest, and outdoor activity only steps from your home. Outdoor and indoor parking can be rented, subject to availability at the time of request.
The apartment is renovated without being trendy, elegant without being dated, and a delight from season to season all day long with Cote des Neiges and Westmount easily within reach for commerce and services.
You are here to find and acquire your future home and we are here because we want to find the perfect person to appreciate this place and what it offers as much as we do without third parties complicating the procedures.
Monthly fees include: heating, hot water, building insurance, maintenance, landscaping, snow removal, municipal and school taxes, and a contribution to the building's reserve fund. Because the sale is a share transfer, there are no notary fees or transfer tax.
INCLUSIONS: washer, dryer, dishwasher, fridge, oven, central vacuum system, window air conditioner units
EXCLUSIONS: gate in entrance, ceiling lamps in entrance and bedroom, cushions in the kitchen bench
Enjoy a video walkthrough we prepared of the apartment (copy and paste the link into your browser): https://youtu.be/SDo9WVRsVA0