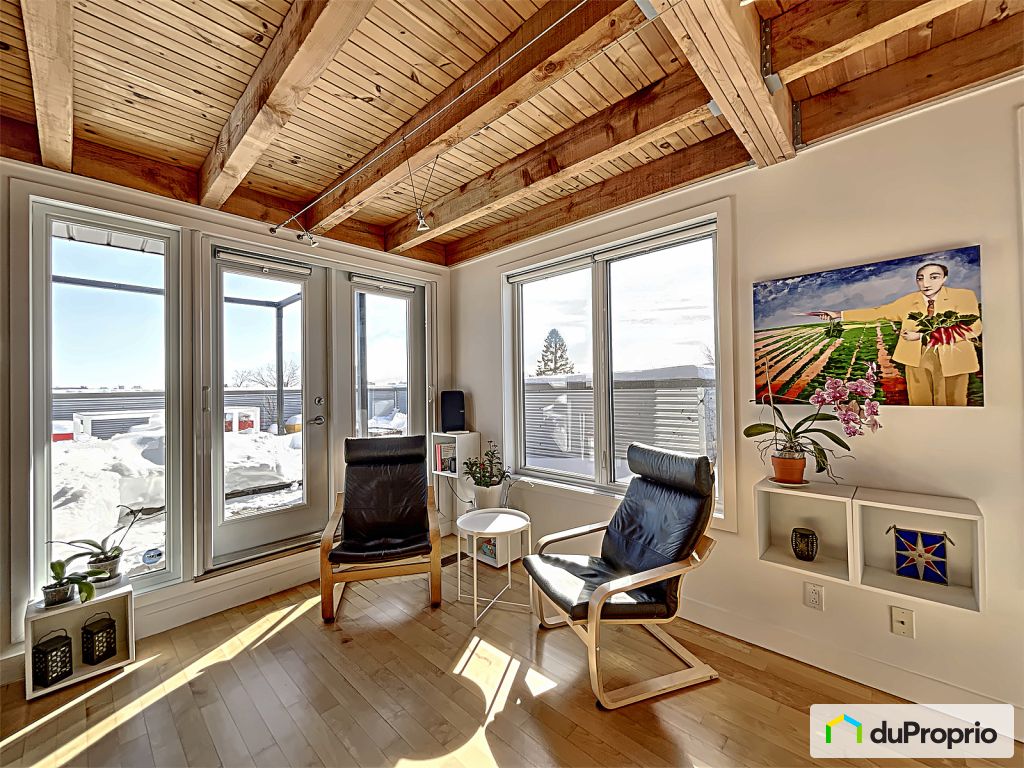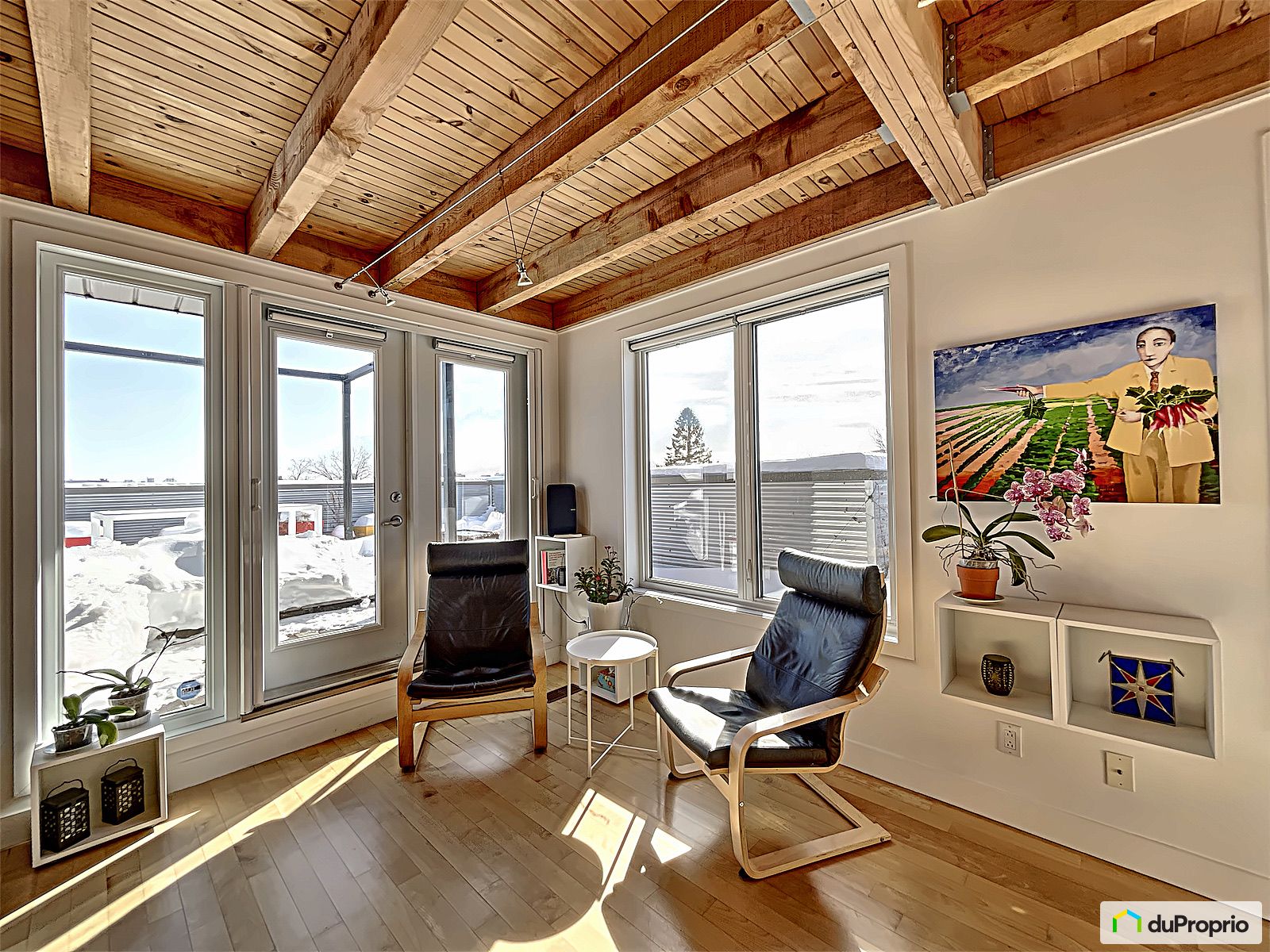External facing:
- Wood
- Brick
Heating source:
- Electric
- Natural gas
- Baseboard
- Heat-pump
Kitchen:
- Melamine wood imitation finish
- Stove
- Double sink
Equipment/Services Included:
- A/C
- Shed
- Stove
- Air exchanger
- Fireplace
- Washer
- Ceiling fixtures
- Window coverings
- Dryer
- Blinds
Bathroom:
- Step-up bath
- Ceramic Shower
- Separate Shower
Location:
- Near park
- No backyard neighbors
- Residential area
- Public transportation
Lot description:
- Panoramic view
Near Commerce:
- Bar
- Financial institution
- Drugstore
- Restaurant
- Supermarket
Near Health Services:
- Medical center
- Dentist
- Hospital
Near Educational Services:
- Elementary school
- High School
- Daycare
- Kindergarten
Near Recreational Services:
- Library
- Sports center
- Gym
- Swimming pool
- Bicycle path
Complete list of property features
Room dimensions
The price you agree to pay when you purchase a home (the purchase price may differ from the list price).
The amount of money you pay up front to secure the mortgage loan.
The interest rate charged by your mortgage lender on the loan amount.
The number of years it will take to pay off your mortgage.
The length of time you commit to your mortgage rate and lender, after which time you’ll need to renew your mortgage on the remaining principal at a new interest rate.
How often you wish to make payments on your mortgage.
Would you like a mortgage pre-authorization? Make an appointment with a Desjardins advisor today!
Get pre-approvedThis online tool was created to help you plan and calculate your payments on a mortgage loan. The results are estimates based on the information you enter. They can change depending on your financial situation and budget when the loan is granted. The calculations are based on the assumption that the mortgage interest rate stays the same throughout the amortization period. They do not include mortgage loan insurance premiums. Mortgage loan insurance is required by lenders when the homebuyer’s down payment is less than 20% of the purchase price. Please contact your mortgage lender for more specific advice and information on mortgage loan insurance and applicable interest rates.



Owners’ comments
Automated translation
Original comments
Penthouse on 2 floors with large open spaces, two closed bedrooms, fireplace, contemporary kitchen, granite counters, 600 square foot terrace.
Brightness, panoramic views and exceptional tranquility
Beautiful urban refuge on the Plateau Mont-Royal ideally located between Mont-Royal and Gilford streets with beautiful living spaces on the top floors (3rd and 4th) of a condominium of only 6 units.
** In the heart of the neighborhood while offering all the peace and tranquility you want**
Modern and contemporary with its fireplace with two openings, its architectural staircase and its numerous storage spaces.
Beautiful multi-purpose space to set up a home office.
A plus: a well-managed condominium
The condominium syndicate has a substantial contingency fund, a self-insurance fund and has a tool for planning major expenses in order to ensure the tranquility of the co-owners and the sustainability of the building.
Thus, all units are equipped with an SPFE (Sinope/Neviweb water leak prevention system)…