External facing:
- Brick
Heating source:
- Natural gas
Kitchen:
- Island
- Dishwasher
- Fridge
- Gas range
Equipment/Services Included:
- Stove
- Dishwasher
- Washer
- Fridge
- Dryer
- Walk-in closet
- Freezer
Bathroom:
- Therapeutic bath
- Separate Shower
Basement:
- Low (6 feet or under)
- Separate entrance
- Unfinished
- Potential income
Renovations and upgrades:
- Addition
- Architecture of the facade
- Heating
- Decorative Columns
- Kitchen
- Electrical
- Insulation
- Crown moulding
- 9ft ceilings
- Plumbing
- French doors
- Bathrooms
- Roof
- Landscaping
Location:
- Near park
- Residential area
- Public transportation
Lot description:
- Fenced
Near Commerce:
- Supermarket
- Drugstore
- Financial institution
- Restaurant
- Bar
Near Health Services:
- Dentist
- Medical center
- Health club / Spa
Near Educational Services:
- Kindergarten
- Elementary school
- High School
- Middle School
Complete list of property features
Room dimensions
The price you agree to pay when you purchase a home (the purchase price may differ from the list price).
The amount of money you pay up front to secure the mortgage loan.
The interest rate charged by your mortgage lender on the loan amount.
The number of years it will take to pay off your mortgage.
The length of time you commit to your mortgage rate and lender, after which time you’ll need to renew your mortgage on the remaining principal at a new interest rate.
How often you wish to make payments on your mortgage.
Would you like a mortgage pre-authorization? Make an appointment with a Desjardins advisor today!
Get pre-approvedThis online tool was created to help you plan and calculate your payments on a mortgage loan. The results are estimates based on the information you enter. They can change depending on your financial situation and budget when the loan is granted. The calculations are based on the assumption that the mortgage interest rate stays the same throughout the amortization period. They do not include mortgage loan insurance premiums. Mortgage loan insurance is required by lenders when the homebuyer’s down payment is less than 20% of the purchase price. Please contact your mortgage lender for more specific advice and information on mortgage loan insurance and applicable interest rates.

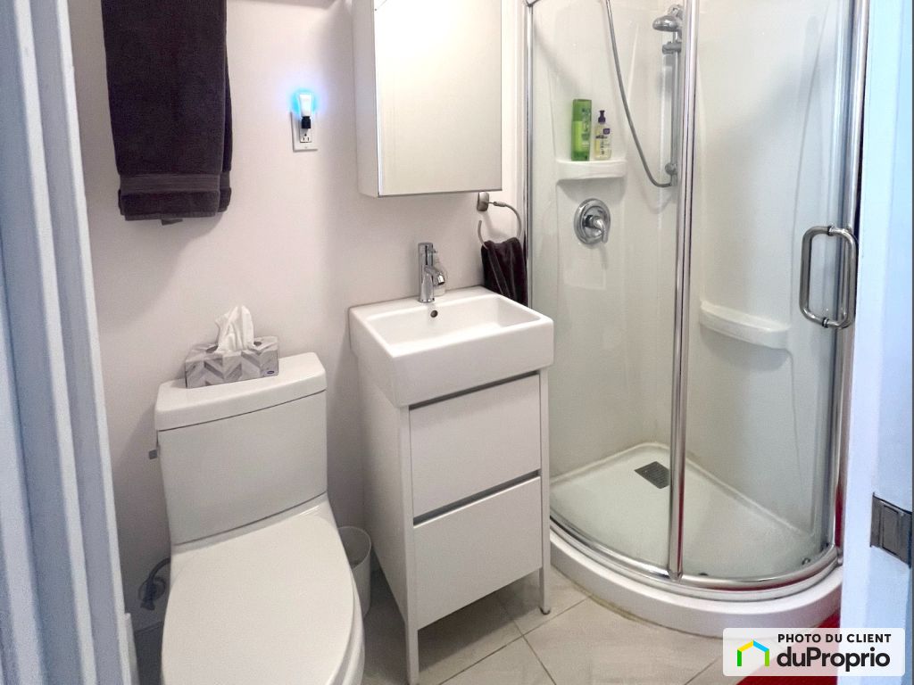
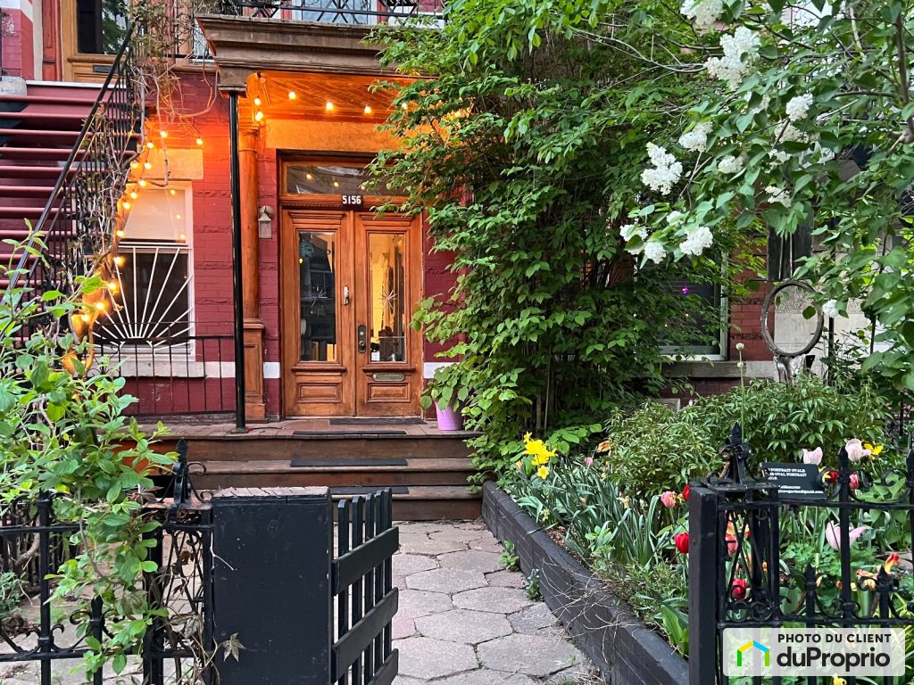
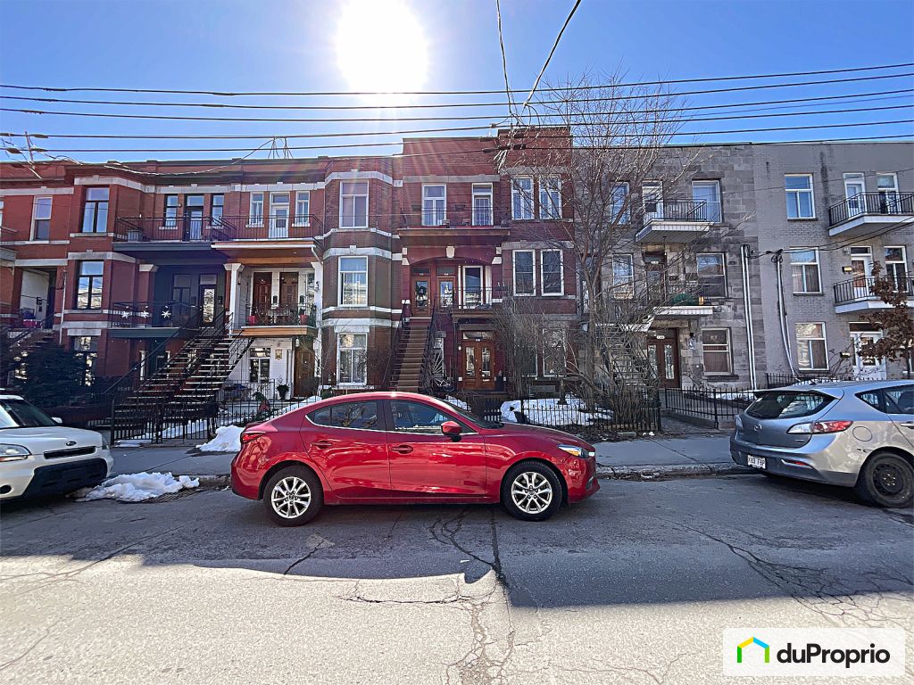













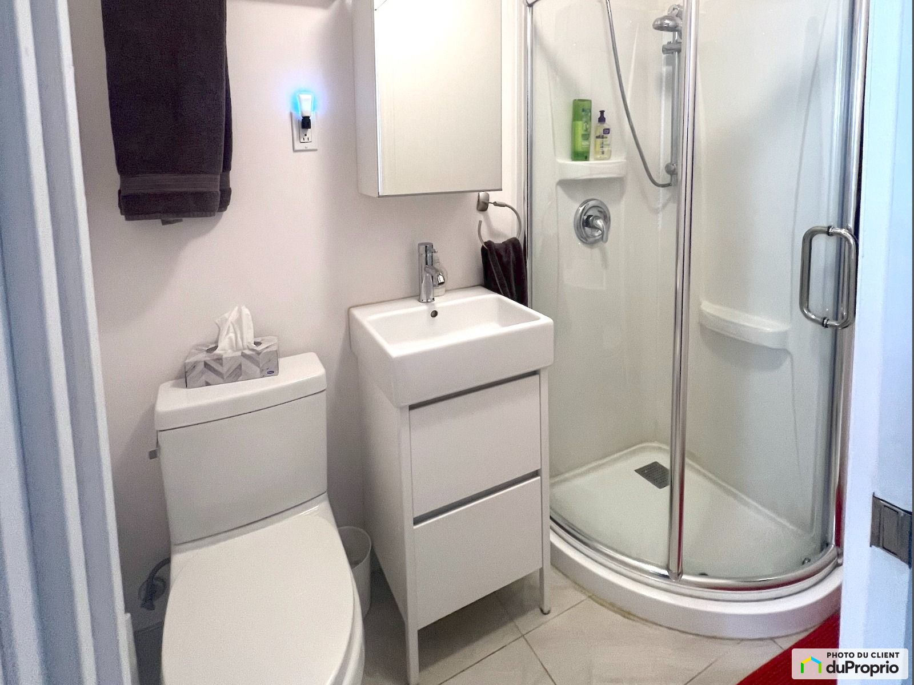
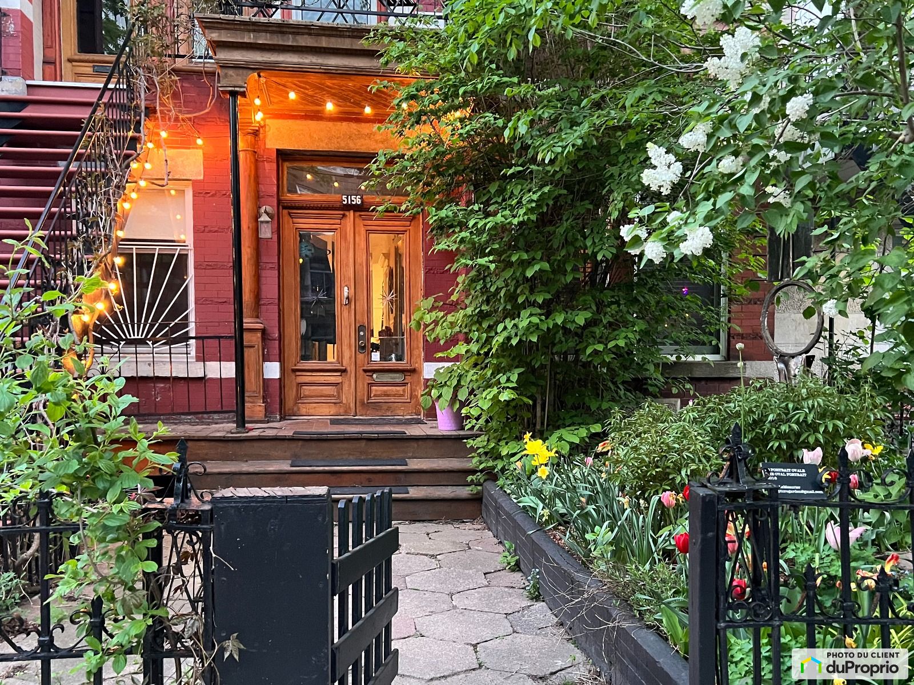
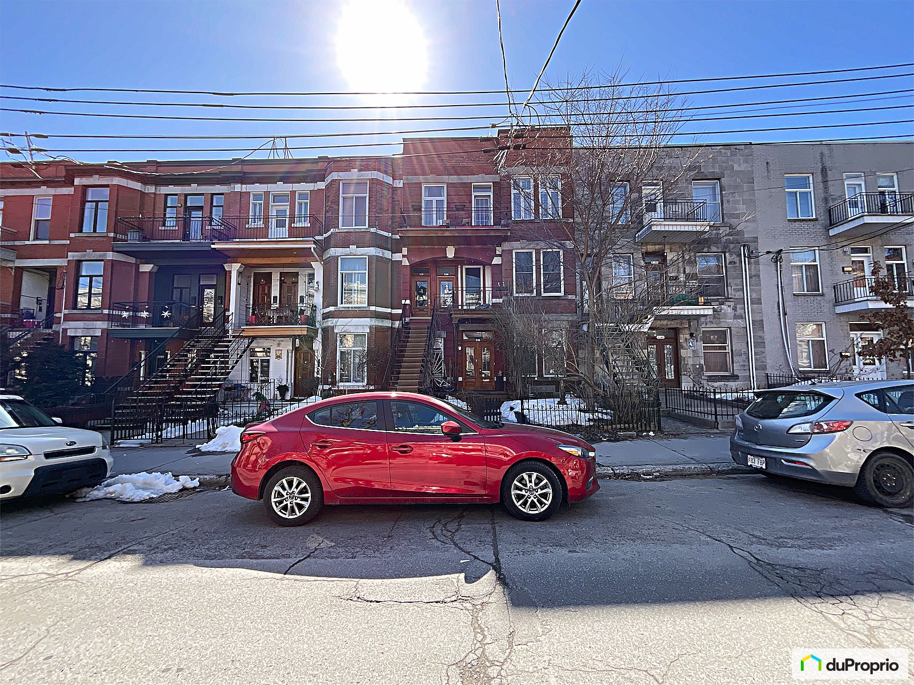



















Owners’ comments
NO REALTORS / BROKERS PLEASE
Timeless Elegance Meets Modern Comfort in This Stunning 1910 Beaux-Arts Condo
Step into this beautifully appointed and lovingly curated 1500 sq. ft. main-floor condo in a classic triplex, seamlessly blending historic charm with contemporary upgrades. With an expansive footprint, a picturesque front garden, and a private, long courtyard with built in benches, flower beds and two large grape vines that cascade three stories in the inner courtyard, this home feels like a tranquil retreat in the heart of the city.
A Perfect Balance of Heritage & Modern Living
Versatile In-Law Suite & Income Potential
A Building in Prime Condition
Unmatched Peace & Quiet
This rare gem combines history, functionality, and impeccable upkeep - don't miss your chance to own a piece of Montreal's architectural heritage with all the modern comforts you desire!
Schedule a viewing today!