Services:
- Pool
- Portal
- Gym
- Hair salon or other businesses
- Restaurant
- Shared terrace
- Private rooftop terrace
External facing:
- Brick
Floor coverings:
- Engineered wood
Heating source:
- Baseboard
- Electric
- Forced air
- Heat-pump
Kitchen:
- Built-in oven
- Dishwasher
- Stove
- Fridge
- Cooktop stove
Equipment/Services Included:
- A/C
- Air exchanger
- Central air
- Dishwasher
- Elevator
- Fridge
- Shed
- Stove
- Stove
Bathroom:
- Bath and shower
- Ceramic Shower
Pool:
- Heated
- Outdoor
Garage:
- Garage door opener
- Heated
- Single
- Underground
Parking / Driveway:
- Concrete
- Underground
Location:
- Highway access
- Near park
- No backyard neighbors
- Public transportation
- Residential area
Lot description:
- Water Access
- Waterfront
- Panoramic view
- Mature trees
Near Commerce:
- Bar
- Drugstore
- Financial institution
- Restaurant
- Supermarket
Near Health Services:
- Dentist
- Health club / Spa
- Hospital
- Medical center
Near Educational Services:
- College
- Daycare
- Elementary school
- High School
- Kindergarten
- Middle School
- University
Near Recreational Services:
- Bicycle path
- Gym
- Library
- Museum
- Pedestrian path
- Sports center
- Swimming pool
Near Tourist Services:
- National Park
- Hotel
- Airport
- Port / Marina
- Car Rental
Complete list of property features
Room dimensions
The price you agree to pay when you purchase a home (the purchase price may differ from the list price).
The amount of money you pay up front to secure the mortgage loan.
The interest rate charged by your mortgage lender on the loan amount.
The number of years it will take to pay off your mortgage.
The length of time you commit to your mortgage rate and lender, after which time you’ll need to renew your mortgage on the remaining principal at a new interest rate.
How often you wish to make payments on your mortgage.
Would you like a mortgage pre-authorization? Make an appointment with a Desjardins advisor today!
Get pre-approvedThis online tool was created to help you plan and calculate your payments on a mortgage loan. The results are estimates based on the information you enter. They can change depending on your financial situation and budget when the loan is granted. The calculations are based on the assumption that the mortgage interest rate stays the same throughout the amortization period. They do not include mortgage loan insurance premiums. Mortgage loan insurance is required by lenders when the homebuyer’s down payment is less than 20% of the purchase price. Please contact your mortgage lender for more specific advice and information on mortgage loan insurance and applicable interest rates.

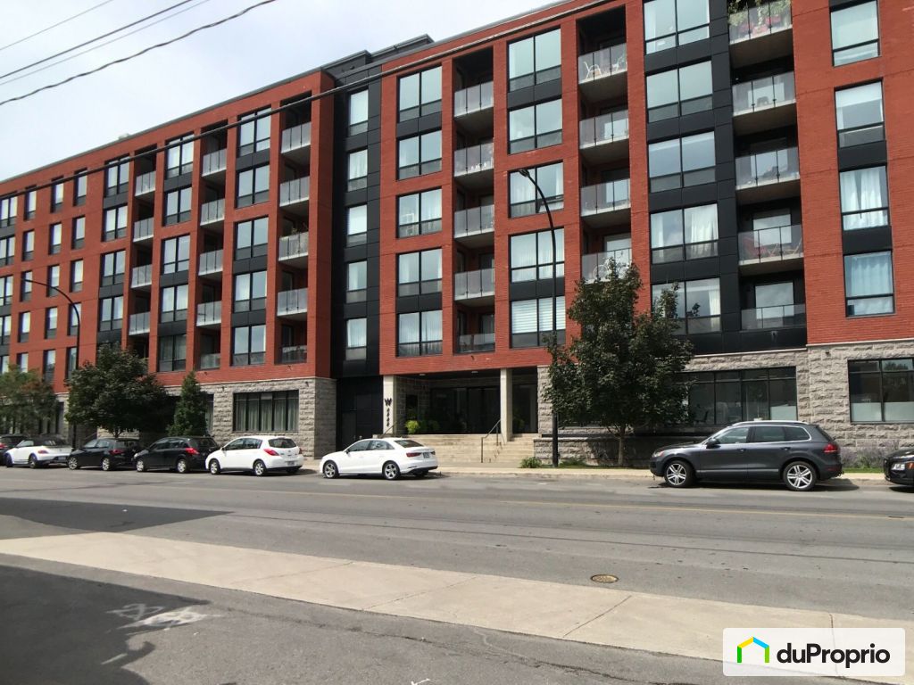
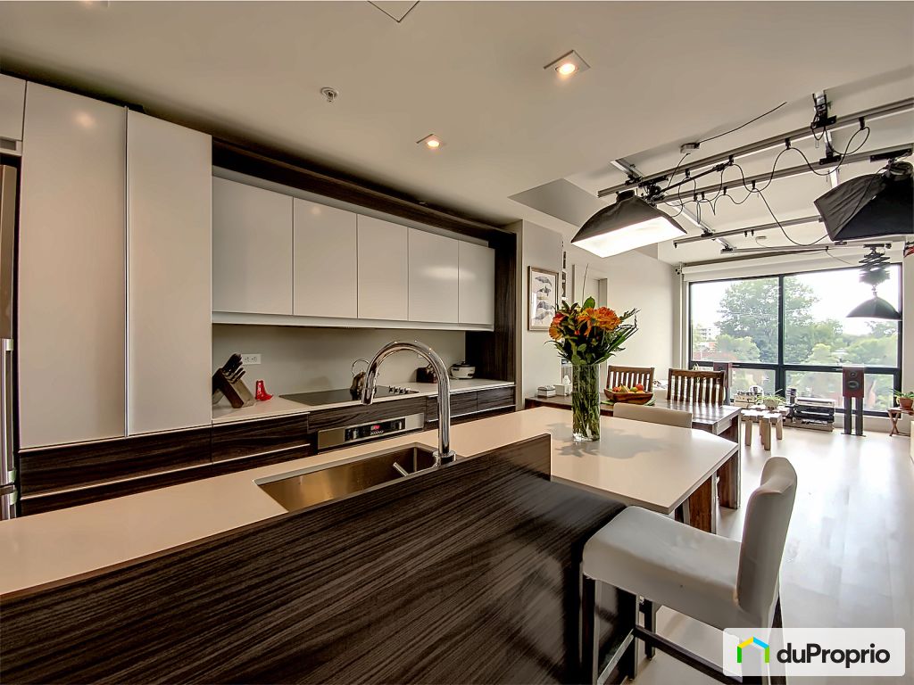
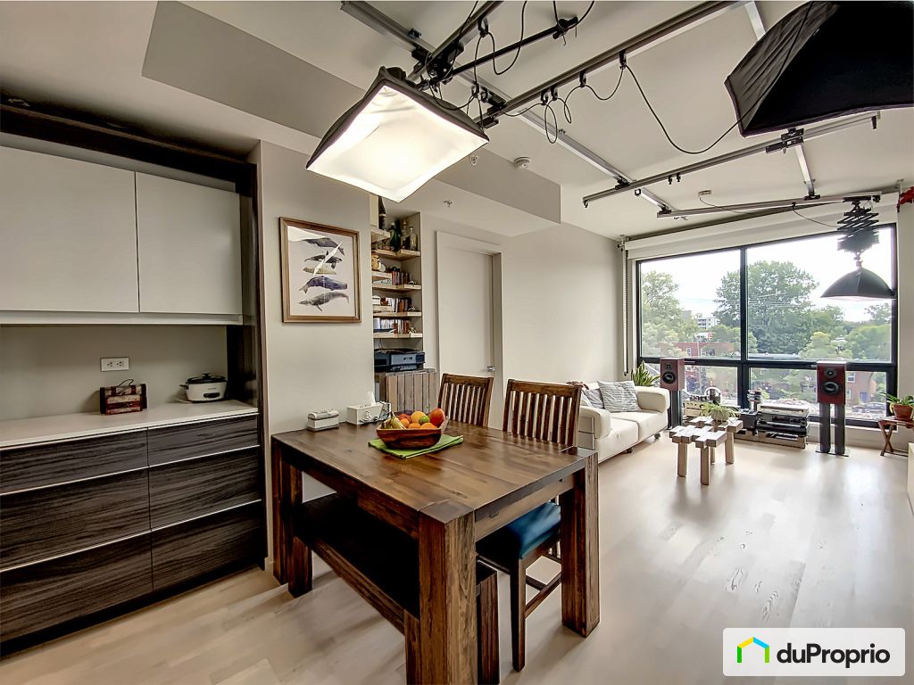





























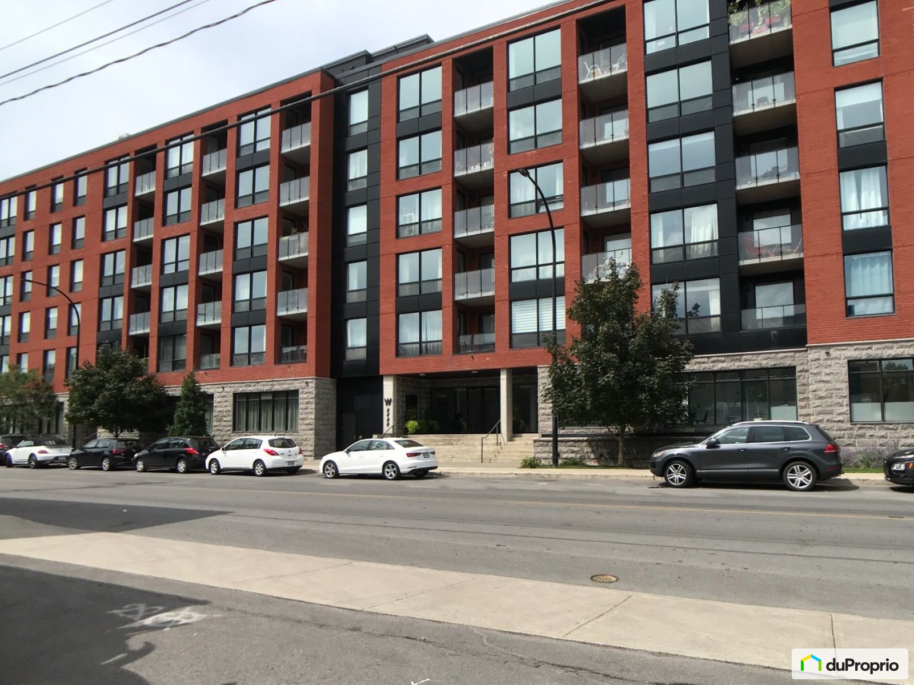
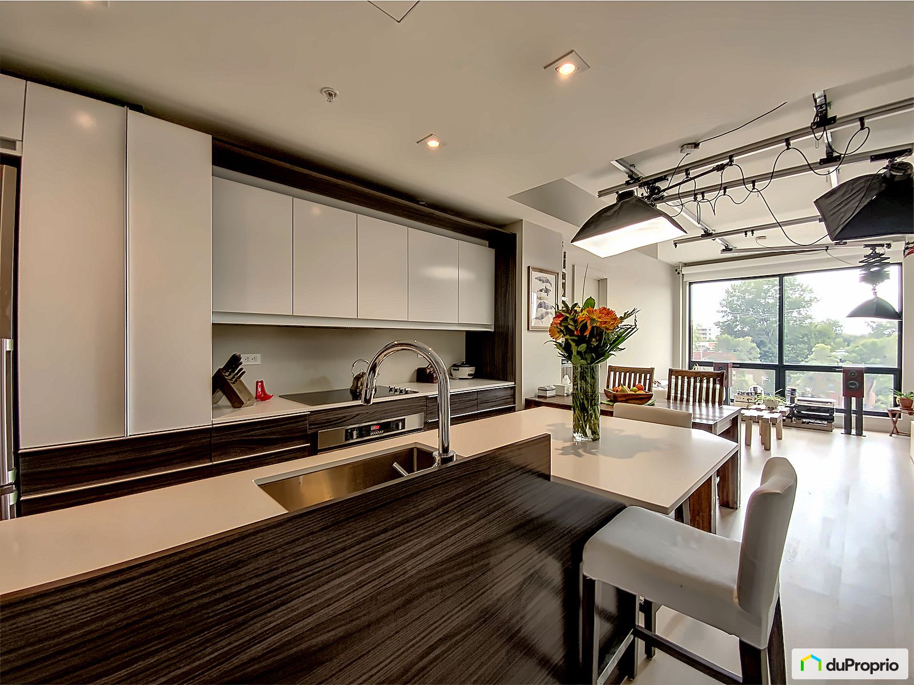
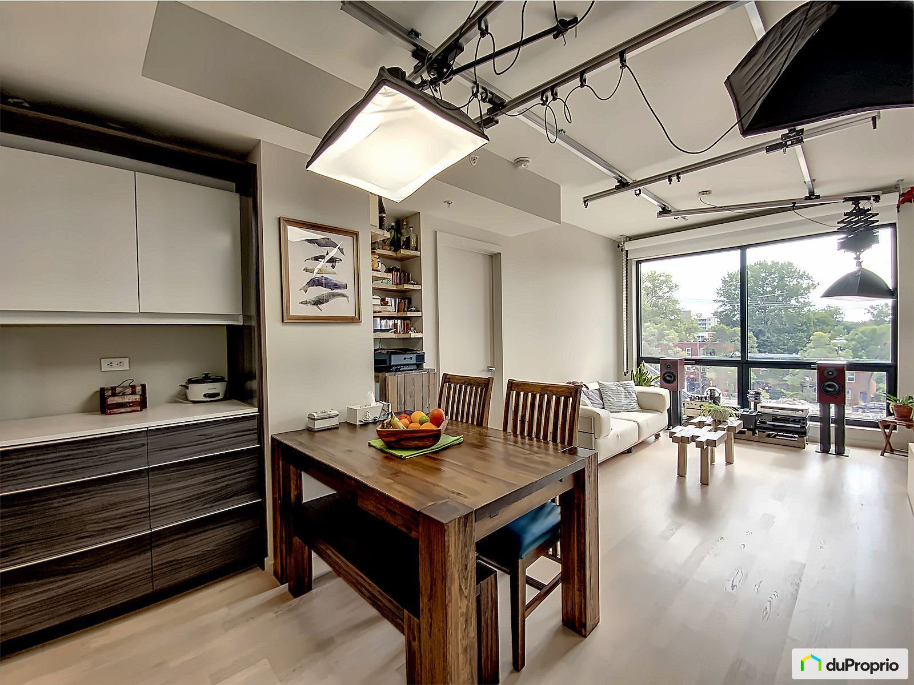
































Owners’ comments
2 bedrooms 1 bathroom condo on 4th floor in historic neighborhood
Situated on the 4th floor, the 9 ft ceiling and southeast-facing large windows bathe the unit with natural light, giving you golden mornings and pink evenings. The living room's windows are tinted with ASWF Firewall film that rejects 50% infrared and 99% UV radiation while allowing 75% visible light transmittance. The soft palette and contrast of red-oak grain, sunbleached wooden floors, and white quartz counter with metal grey appliances make for a modern yet cozy living area. Unique to this unit among its peers at the Walter is the built-in counter-height dinette, allowing you to forego a dining table if an extra spacious living area is desired. This condo scores above average in storage, included are extra shelving, shoe drawers, office cabinets, and a thoughtfully custom-built floor-to-ceiling bookshelf with an integrated robot vacuum garage. Overhead photo studio rails allow flexible lighting configuration for YouTubers and influencers.
The front entrance of the Walter has a wheelchair lift that will also be very useful for your baby stroller. In the common area, we have a lounge with a large table, comfy couches free wifi for group work and a large open floor for you to practice your dance moves, and cabinets filled with Blu-rays and DVDs to share among residents. The gym has free weights, stationary bicycles, treadmills, elliptical, rower, cable machine, medicine balls, exercise balls, bozu balls, and benches. On the roof, you can host friends for a BBQ or relax in the pool taking in the view of treetops of Parks Canada and the Montreal skyline.
Located on historic Canal Lachine, surrounded by mature trees, 2 minutes walking distance from Marché Atwater, 4 minutes from métro Charlevoix. Leave the car in your underground parking space and bike along Route Verte 1 west to the locks and McAuslan brewery or east to the old port and the countless restaurants of old Montreal. It is commute-friendly and has less than a 2-minute drive to on-ramp access to highways.
Don't wait, take our 3D virtual tour today and imagine what you could do if this space was yours! Flexible move in date. Inclusions / exclusions negociable.