Open house
Services:
- Pool
- Portal
- Gym
- Hair salon or other businesses
- Spa
- Shared terrace
External facing:
- Steel
Floor coverings:
- Ceramic
- Engineered wood
Heating source:
- Forced air
- Hot water
- Electric
- Heated floor
Kitchen:
- Built-in oven
- Island
- Dishwasher
- Stove
- Fridge
- Double sink
Equipment/Services Included:
- Elevator
- Central air
- Stove
- Air exchanger
- Dishwasher
- B/I Microwave
- Stove
- Fridge
- Blinds
- Ventilator
- Walk-in closet
- Sauna
- A/C
Bathroom:
- Freestanding bathtub
- Two sinks
- Separate Shower
Renovations and upgrades:
- Painting
Pool:
- Heated
- Inground
- Outdoor
Garage:
- Heated
- Garage door opener
- Secured
Parking / Driveway:
- Concrete
- Underground
Location:
- Highway access
- Near park
- No backyard neighbors
- Residential area
- Public transportation
Lot description:
- Water Access
- Waterfront
- Panoramic view
- Water view
- Fenced
- Landscaped
Near Commerce:
- Supermarket
- Drugstore
- Financial institution
- Restaurant
- Bar
Near Health Services:
- Health club / Spa
Near Educational Services:
- Daycare
- Kindergarten
Near Recreational Services:
- Gym
- Sports center
- Library
- Museum
- Casino
- Bicycle path
- Swimming pool
Complete list of property features
Room dimensions
The price you agree to pay when you purchase a home (the purchase price may differ from the list price).
The amount of money you pay up front to secure the mortgage loan.
The interest rate charged by your mortgage lender on the loan amount.
The number of years it will take to pay off your mortgage.
The length of time you commit to your mortgage rate and lender, after which time you’ll need to renew your mortgage on the remaining principal at a new interest rate.
How often you wish to make payments on your mortgage.
Would you like a mortgage pre-authorization? Make an appointment with a Desjardins advisor today!
Get pre-approvedThis online tool was created to help you plan and calculate your payments on a mortgage loan. The results are estimates based on the information you enter. They can change depending on your financial situation and budget when the loan is granted. The calculations are based on the assumption that the mortgage interest rate stays the same throughout the amortization period. They do not include mortgage loan insurance premiums. Mortgage loan insurance is required by lenders when the homebuyer’s down payment is less than 20% of the purchase price. Please contact your mortgage lender for more specific advice and information on mortgage loan insurance and applicable interest rates.

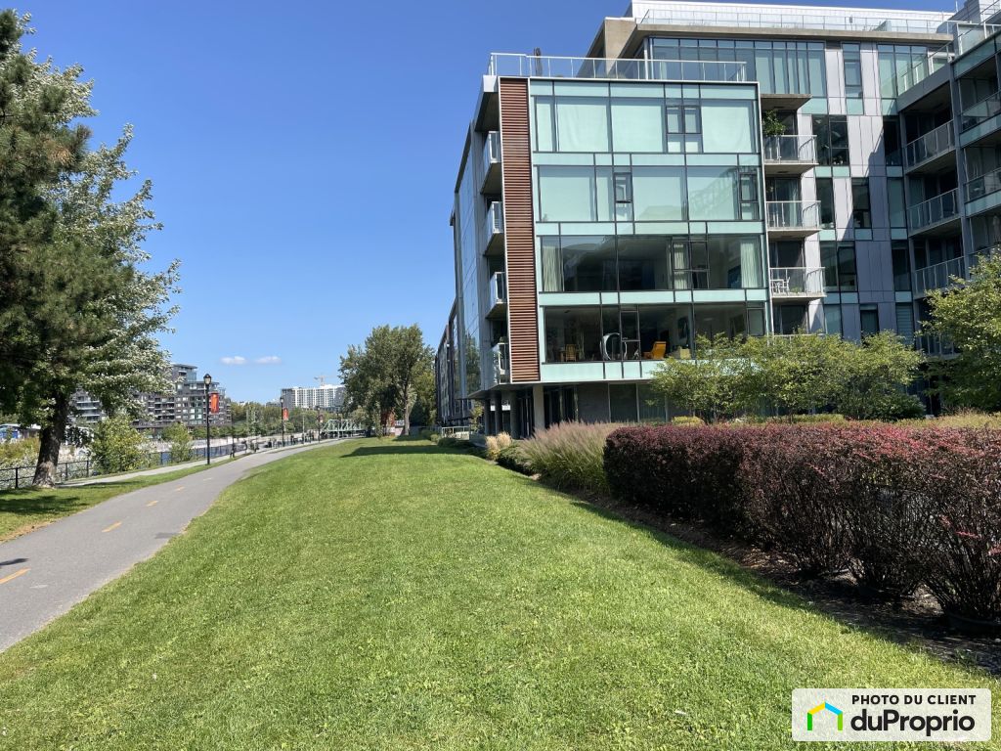
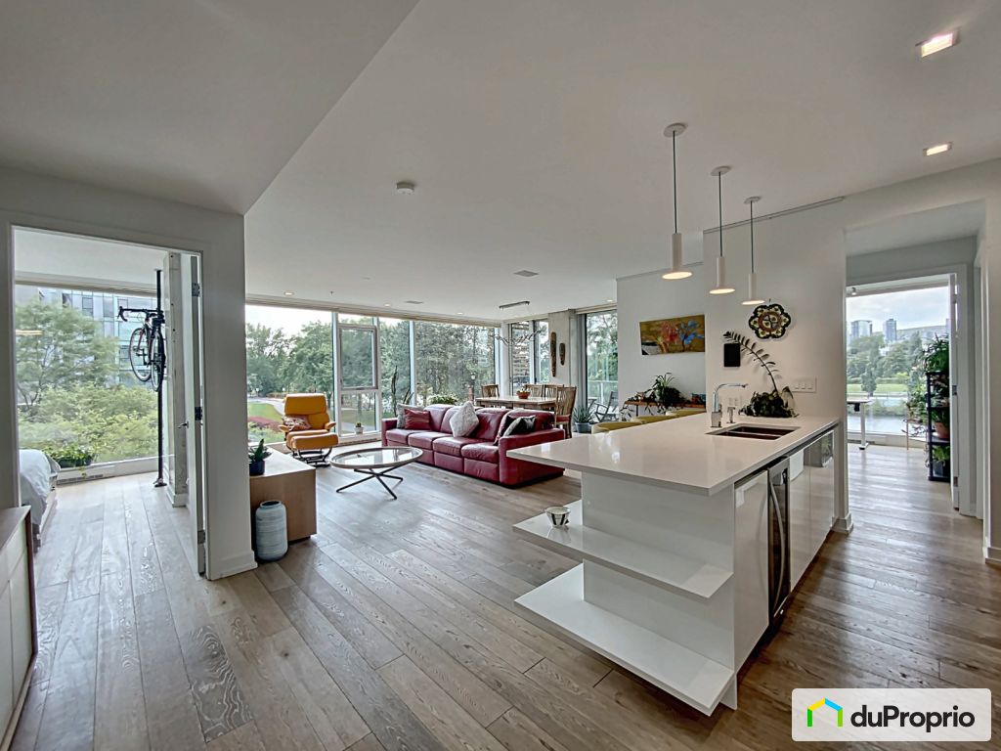

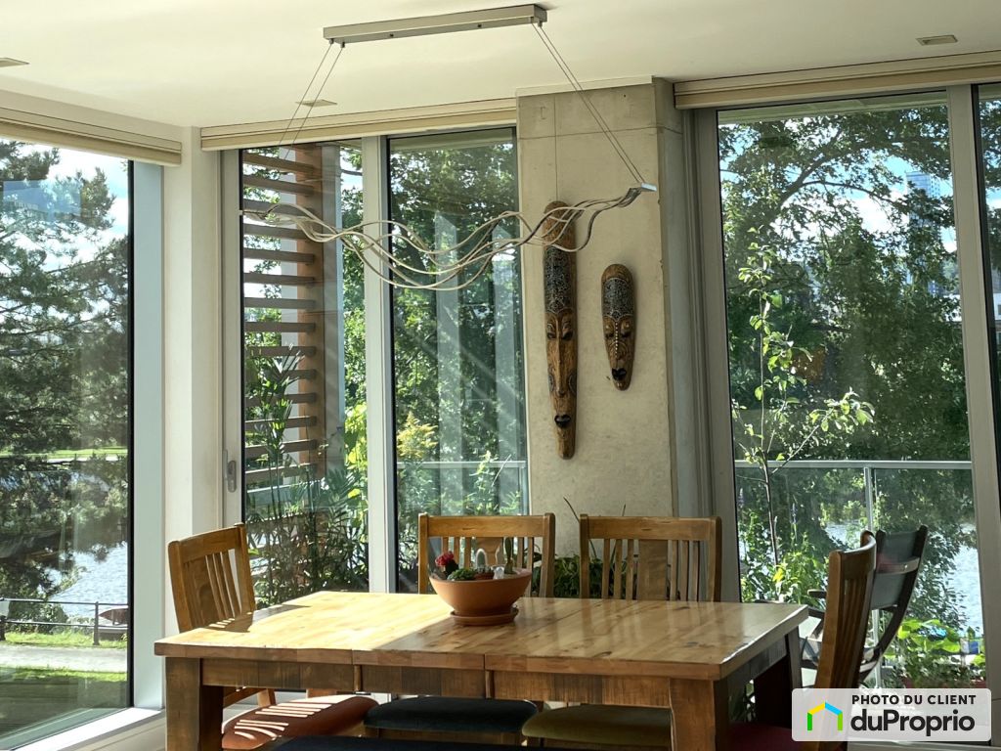




























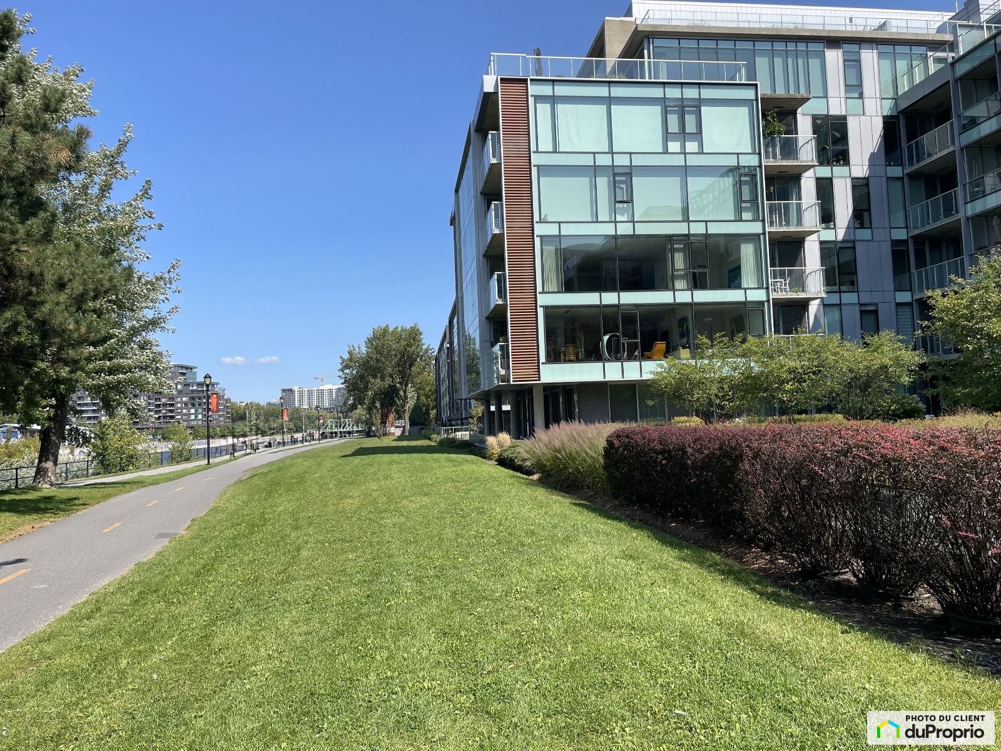
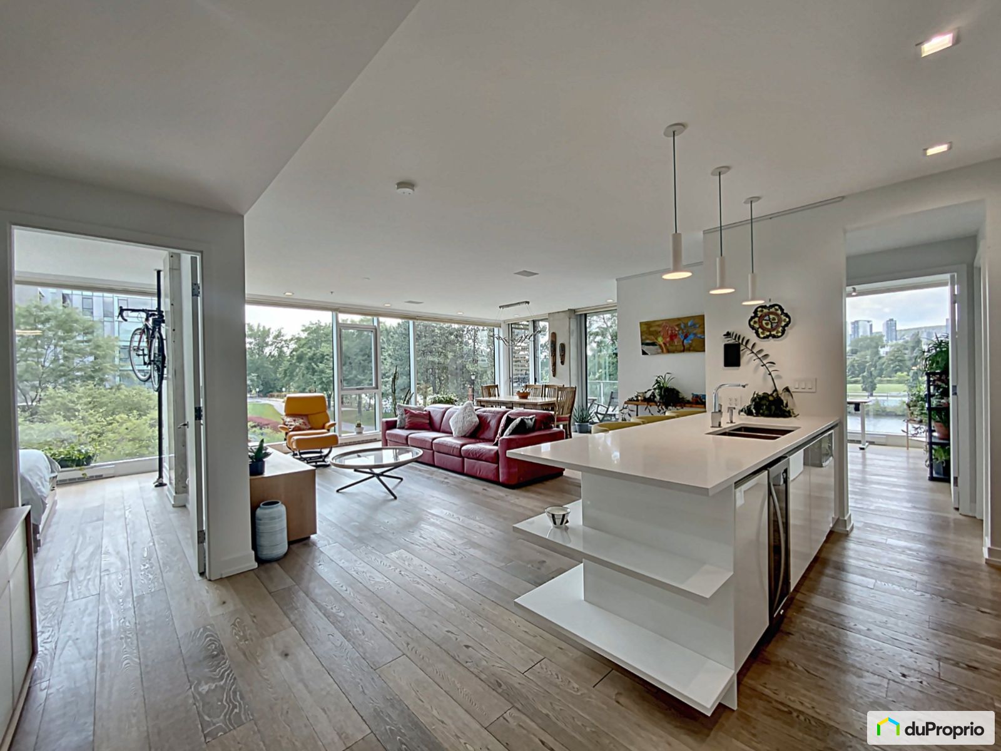




































Owners’ comments
A rare and impressive open-plan condo within the renowned and award-winning MYST complex overlooking Lachine Canal with views from Mount Royal to Downtown.
Designed with unparalleled attention to detail, this indulgent three-bedroom, two-bathroom waterfront home elevates the urban life in both style and sophistication.
This second-floor condo boasts 180-degree views with floor-to-ceiling windows throughout to ensure the apartment remains steeped in all-day sunshine.
Effortless outdoor connection is incorporated with the private balcony overlooking the canal and parkland.
Revealing its social nature, the impeccable open plan living and dining zone plays host to the superbly appointed kitchen with stone bench tops, AEG/Liebherr appliances, and a wine fridge. The Cabinetry is finished in high gloss lacquer.
The master bedroom has a full ensuite with a custom walkthrough closet. The second bedroom has a walk-in closet, and the third has cupboards, Both share a well-appointed family bathroom.
The custom Laundry has Miele appliances with shelving and storage.
The apartment remains incredibly comfortable thanks to ducted air conditioning and central/underfloor heating which are included up to set temperatures in the condo fees.
With no expense spared, there is:
Other advantages :
Enter the Complex through a stunning secured foyer and be amazed by the resort-styled facilities including a rooftop terrace consisting of a pool, hot tub, cabanas, and BBQ area.
One level down you have a lounge with a fireplace, gym, and sauna all with expansive and stunning views.
Downstairs you have one car park and a storage room. A heated drive to secured internal parking which offers a car wash, pet grooming area, and bike/kayak storage bays.
Easily launch your kayak from the private gated dock on the canal edge.
Offering the ultimate lifestyle for couples and families, you are a comfortable 5-minute stroll to the metro, Atwater markets, and the vibrant bars and restaurants in the area.
This one-of-a-kind urban base has served its owners admirably since its complex completion in 2015.