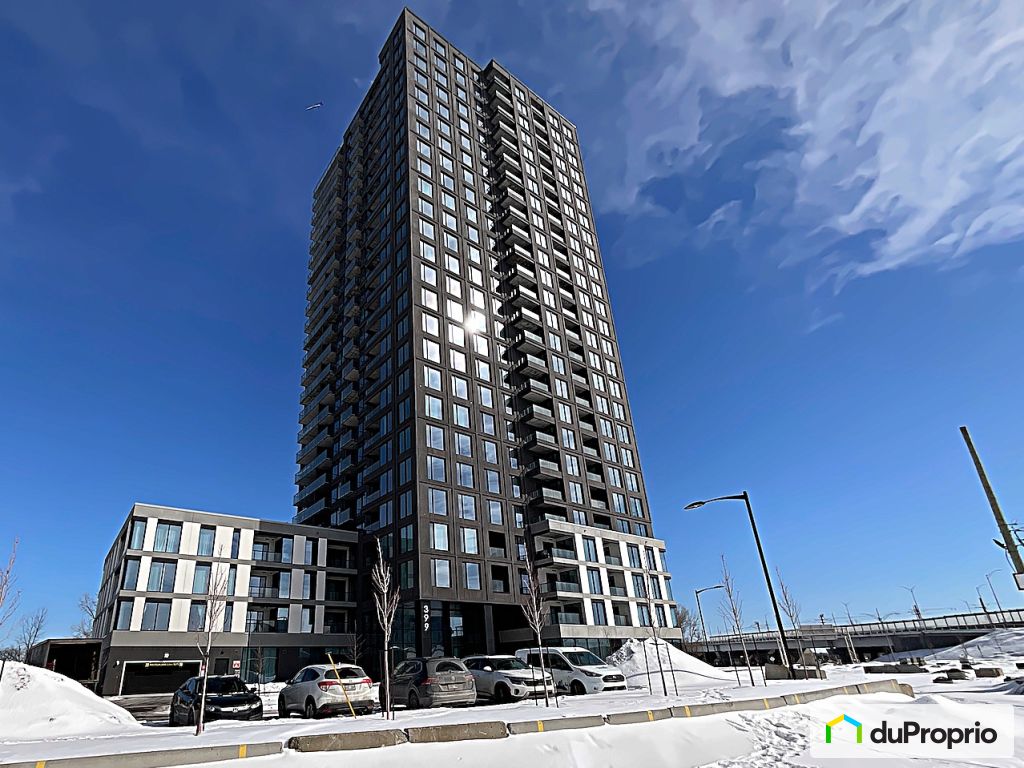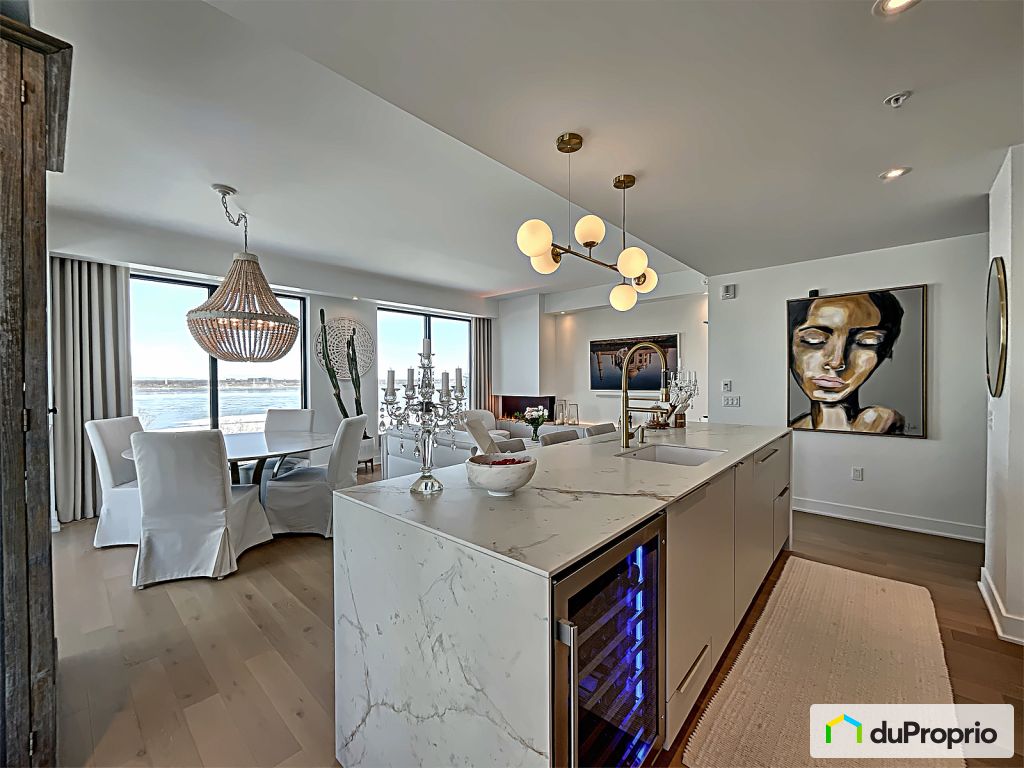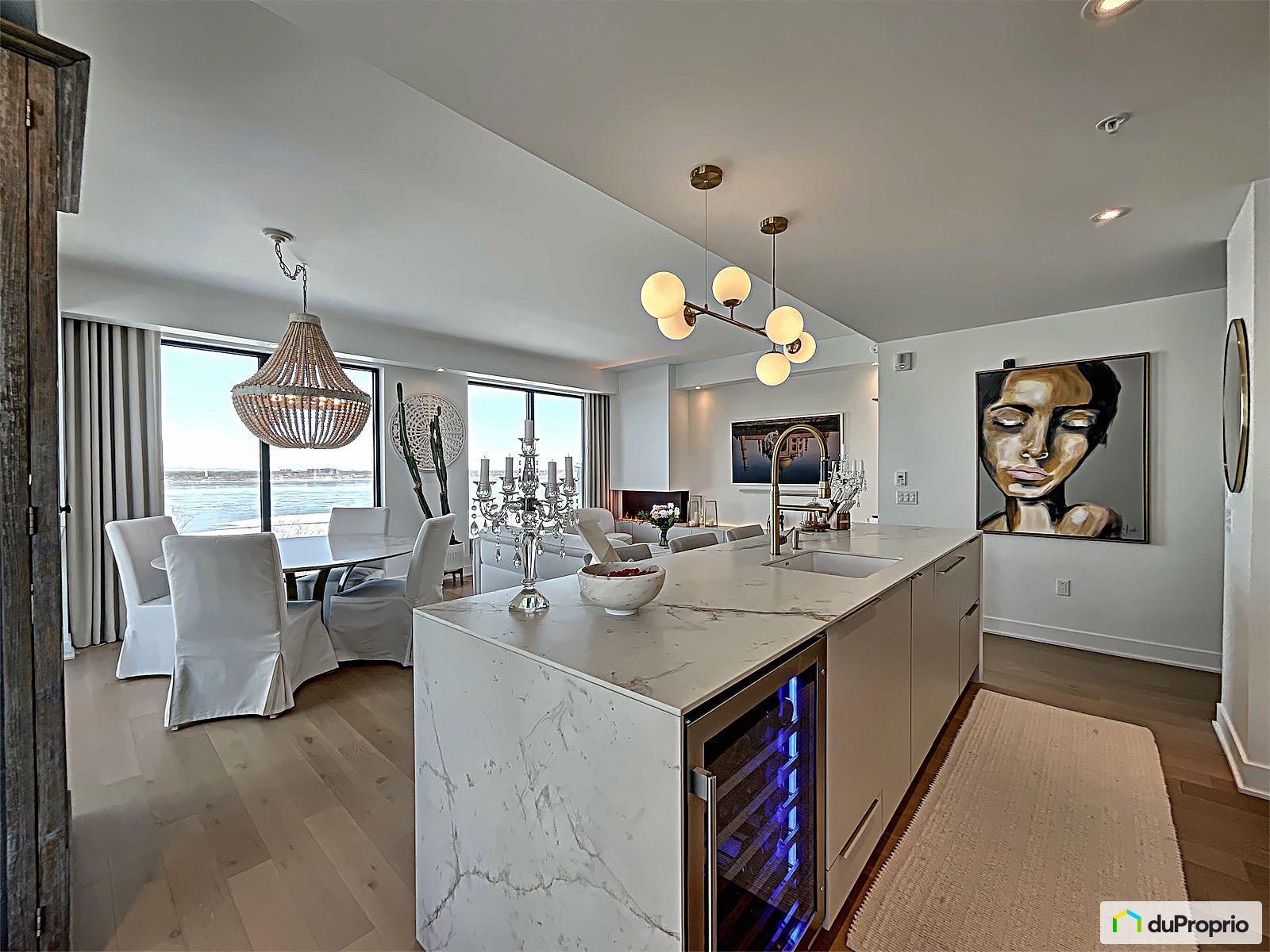Services:
- Pool
- Portal
- Gym
- Spa
External facing:
- Fibre cement
Heating source:
- Forced air
Equipment/Services Included:
- Stove
- Fireplace
- Dishwasher
- Washer
- Ceiling fixtures
- Fridge
- Window coverings
- Dryer
- Walk-in closet
Bathroom:
- Bath and shower
Pool:
- Heated
- Inground
- Outdoor
Garage:
- Secured
Parking / Driveway:
- Underground
Location:
- Highway access
- Public transportation
Lot description:
- Waterfront
Near Commerce:
- Supermarket
- Drugstore
- Financial institution
- Restaurant
Certifications:
- LEED
Complete list of property features
Room dimensions
The price you agree to pay when you purchase a home (the purchase price may differ from the list price).
The amount of money you pay up front to secure the mortgage loan.
The interest rate charged by your mortgage lender on the loan amount.
The number of years it will take to pay off your mortgage.
The length of time you commit to your mortgage rate and lender, after which time you’ll need to renew your mortgage on the remaining principal at a new interest rate.
How often you wish to make payments on your mortgage.
Would you like a mortgage pre-authorization? Make an appointment with a Desjardins advisor today!
Get pre-approvedThis online tool was created to help you plan and calculate your payments on a mortgage loan. The results are estimates based on the information you enter. They can change depending on your financial situation and budget when the loan is granted. The calculations are based on the assumption that the mortgage interest rate stays the same throughout the amortization period. They do not include mortgage loan insurance premiums. Mortgage loan insurance is required by lenders when the homebuyer’s down payment is less than 20% of the purchase price. Please contact your mortgage lender for more specific advice and information on mortgage loan insurance and applicable interest rates.









































































Owners’ comments
Automated translation
Original comments
Welcome to EVOLO NEX. Urban life in an oasis!
Superb corner unit located on the 8th floor, which enjoys a breathtaking panoramic view of both the river and the city. With 2 bedrooms and 2 bathrooms, a modern kitchen with porcelain counter, a 10-foot central island with waterfall, high-end appliances hidden by an overlay.
Downstairs and recessed fixtures were added to the living and dining rooms, as well as in the master bedroom. An integrated living room unit was designed and a superb and very unique MYST (water vapor) fireplace was added to bring warmth and comfort to this magnificent
unit.The huge windows bring in the abundance of luminosity.
The main bedroom is designed as a small suite, with its adjoining bathroom and its walk in. Note that the 2 bedrooms are opposite for more privacy.
In order to maximize all spaces, the unit's wardrobes were all designed by CALIFORNIA CLOSET, as well as the laundry room.
You benefit from a magnificent private outdoor terrace. Note that all the surrounding…