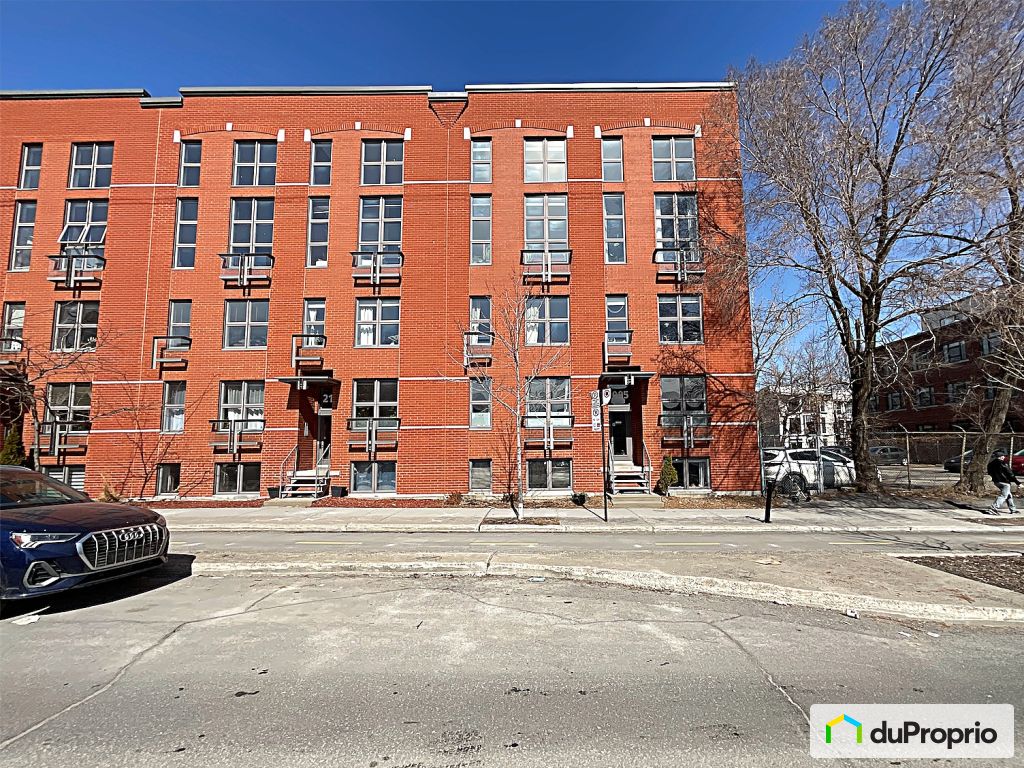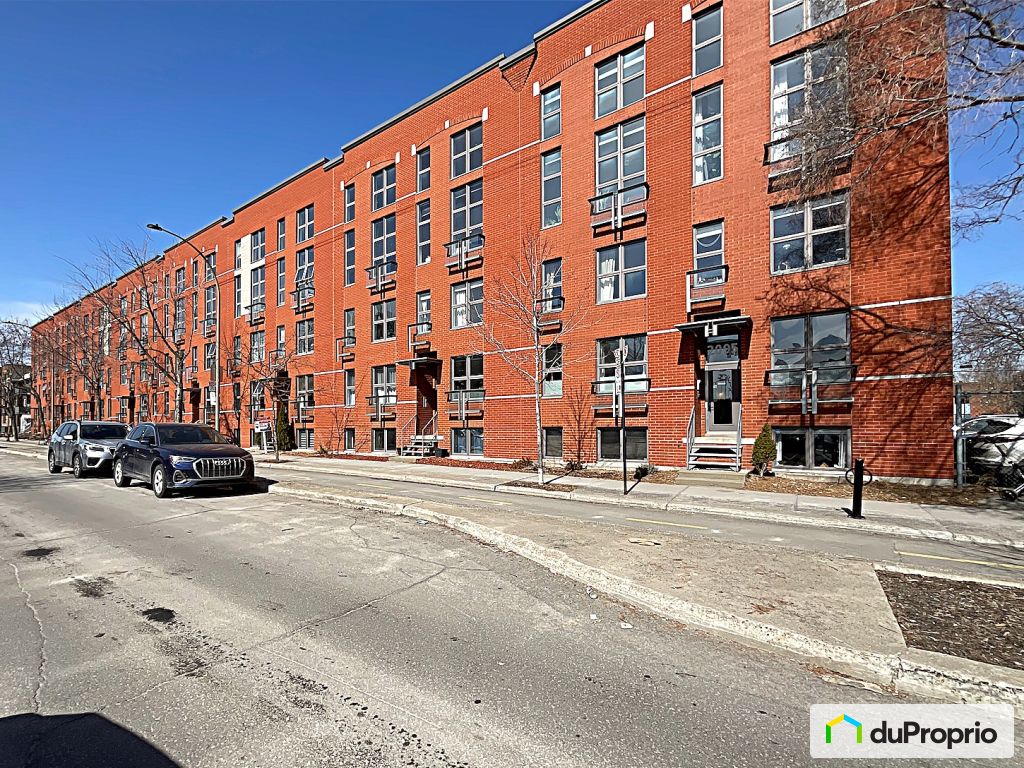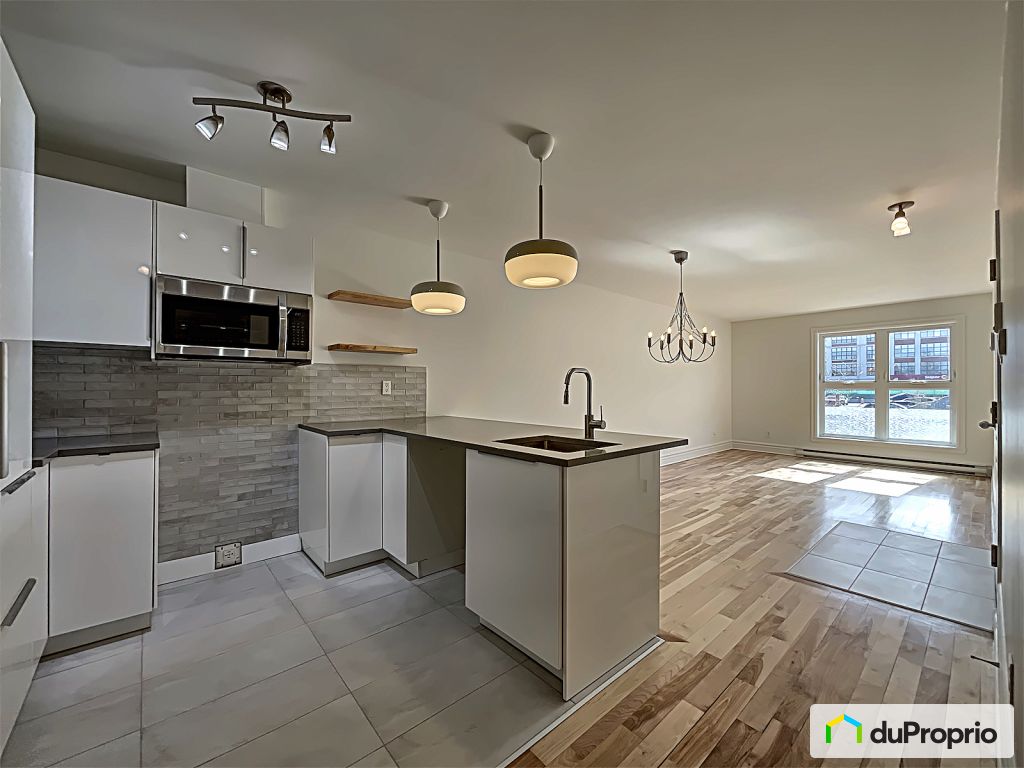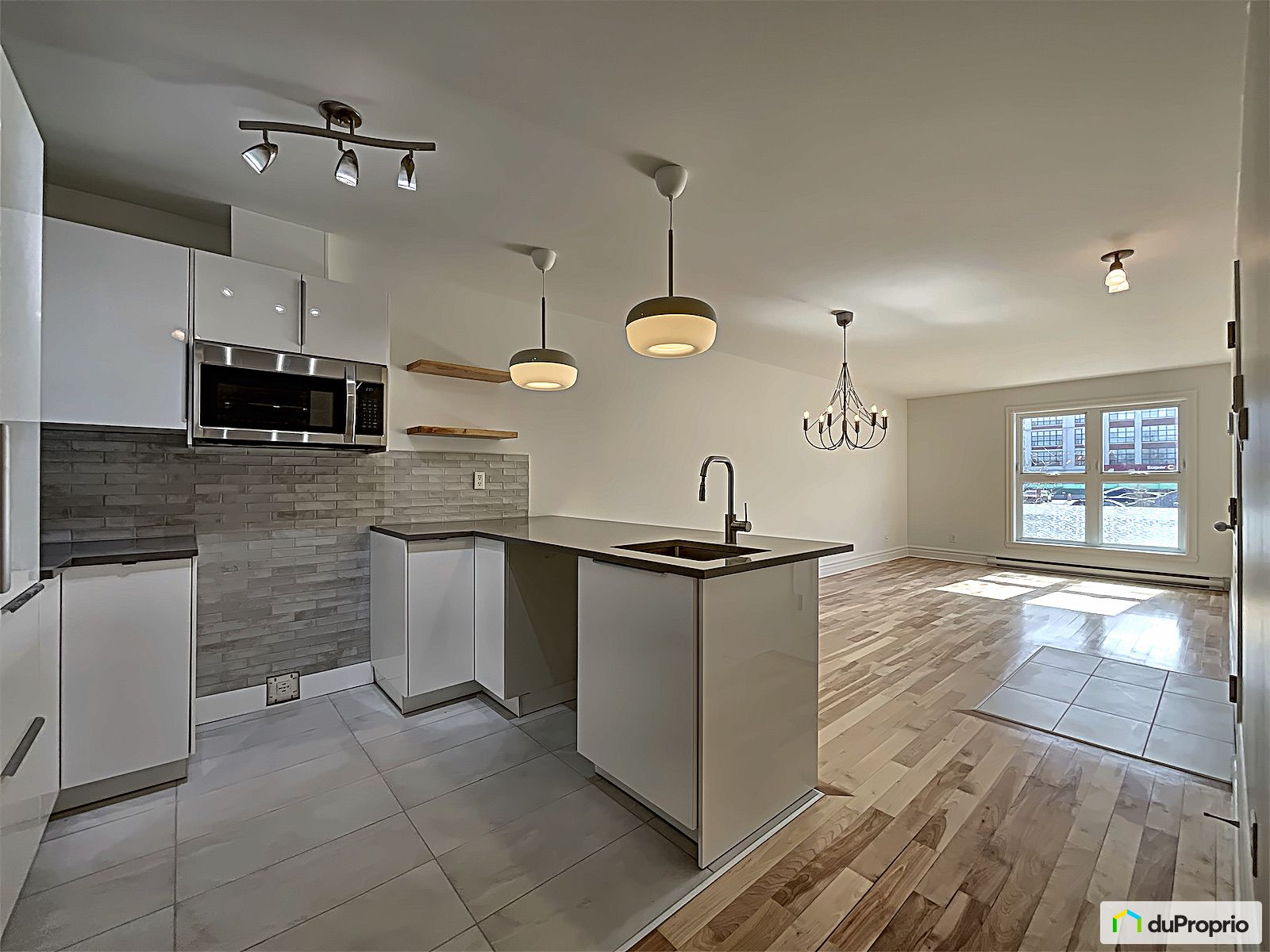External facing:
- Concrete
- Brick
Heating source:
- Electric
Kitchen:
- Melamine cabinets
Equipment/Services Included:
- Central air
Bathroom:
- Freestanding bathtub
- Ceramic Shower
Renovations and upgrades:
- Cabinets
- Kitchen
- Floors
- Bathrooms
- Painting
Location:
- Public transportation
Near Commerce:
- Supermarket
- Drugstore
- Financial institution
- Restaurant
Near Health Services:
- Medical center
Near Recreational Services:
- Library
- Bicycle path
Complete list of property features
Room dimensions
The price you agree to pay when you purchase a home (the purchase price may differ from the list price).
The amount of money you pay up front to secure the mortgage loan.
The interest rate charged by your mortgage lender on the loan amount.
The number of years it will take to pay off your mortgage.
The length of time you commit to your mortgage rate and lender, after which time you’ll need to renew your mortgage on the remaining principal at a new interest rate.
How often you wish to make payments on your mortgage.
Would you like a mortgage pre-authorization? Make an appointment with a Desjardins advisor today!
Get pre-approvedThis online tool was created to help you plan and calculate your payments on a mortgage loan. The results are estimates based on the information you enter. They can change depending on your financial situation and budget when the loan is granted. The calculations are based on the assumption that the mortgage interest rate stays the same throughout the amortization period. They do not include mortgage loan insurance premiums. Mortgage loan insurance is required by lenders when the homebuyer’s down payment is less than 20% of the purchase price. Please contact your mortgage lender for more specific advice and information on mortgage loan insurance and applicable interest rates.

















































Owners’ comments
Automated translation
Original comments
This beautiful unit, renovated and turnkey, on the first level of the "Les Terrasses Desjardins" building is ideal for a couple or a single person. The kitchen, dining room and living room areas are open plan and of perfect size to accommodate a large dining room table while maintaining a beautiful space for living room and relaxation. As the layout of the premises was carefully thought out, there is also an open office or boudoir area while being set back enough to allow a certain privacy. At the kitchen level, beautiful counter area for cooking, bench space, ceramic backsplash and numerous cabinets. Contemporary bathroom with bath and separate shower. Another room is used both as a laundry room and as interior storage. The master bedroom is set back from the living areas and at the back allowing for complete calm. It has its walk-in closet already furnished
.Finally, to enjoy the joys of summer, the bedroom opens onto a large and very intimate balcony.
Also included in the unit are wall-mounted…