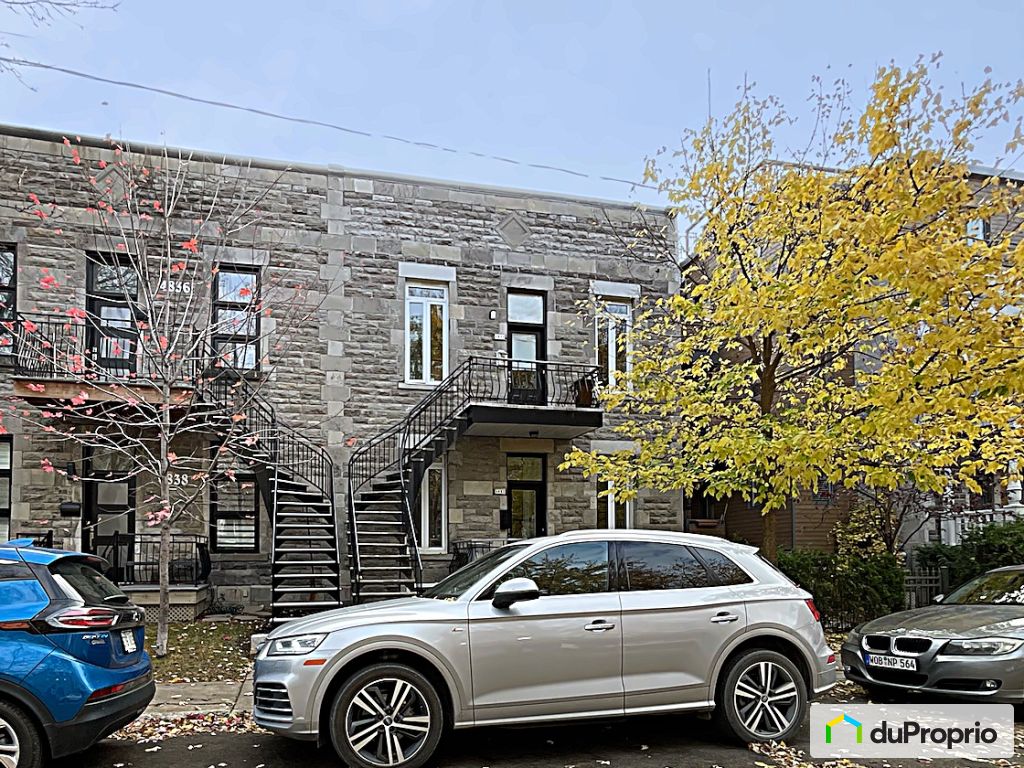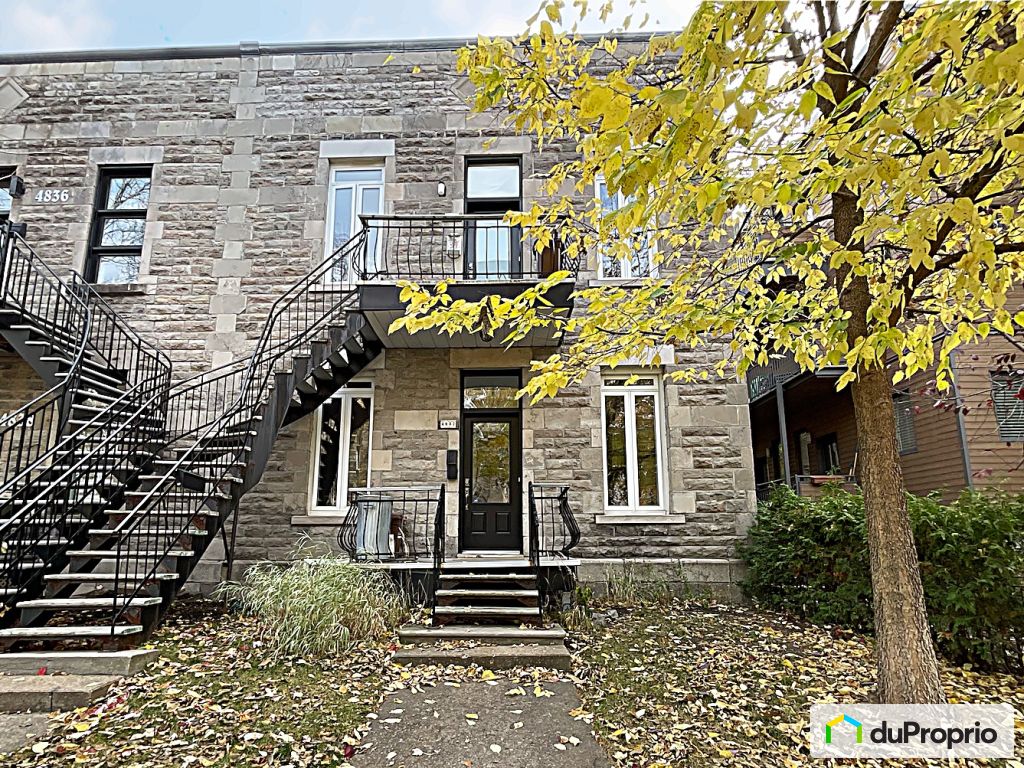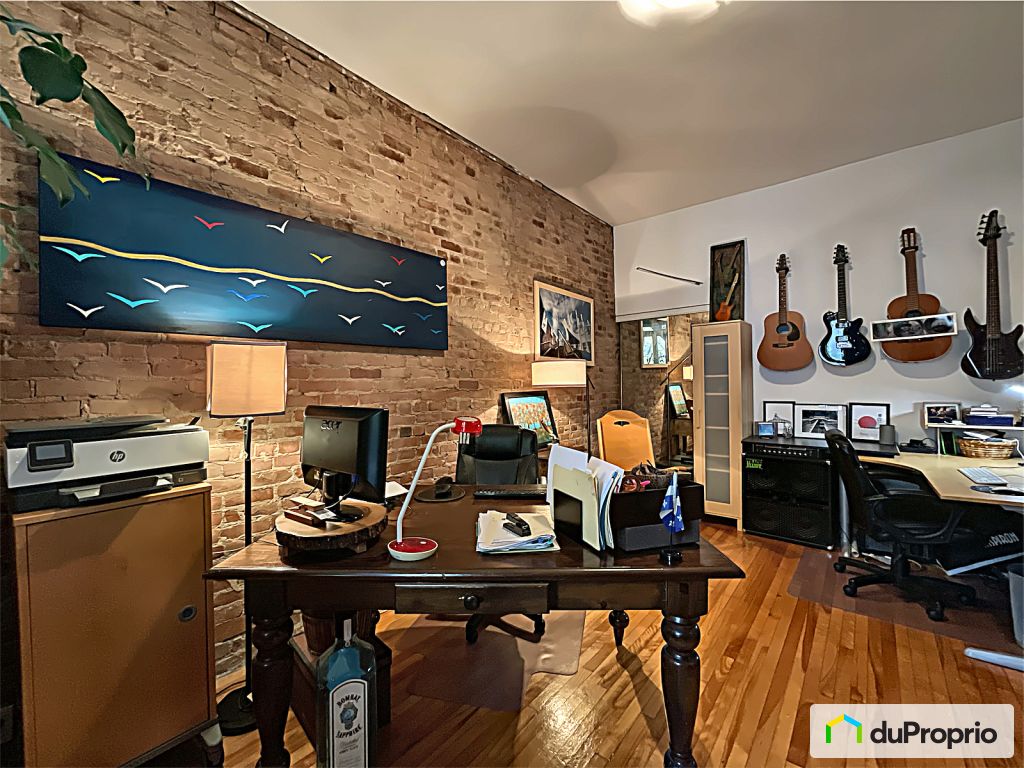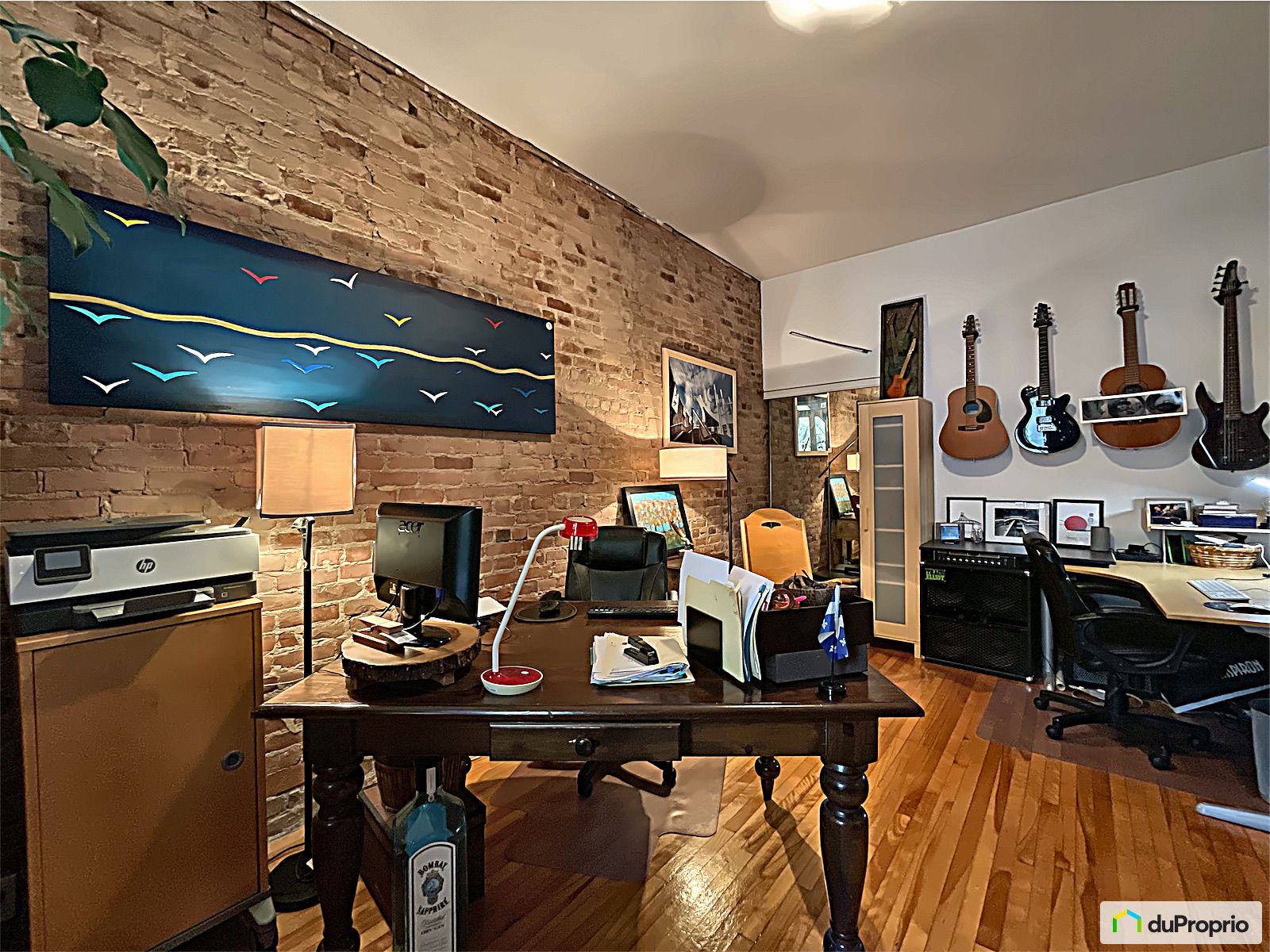External facing:
- Brick
- Stone
Roof:
- Elastomer membrane
Floor coverings:
- Hardwood
- Ceramic
Heating source:
- Electric
Basement:
- Low (6 feet or under)
Parking / Driveway:
- Outside
Complete list of property features
Room dimensions
The price you agree to pay when you purchase a home (the purchase price may differ from the list price).
The amount of money you pay up front to secure the mortgage loan.
The interest rate charged by your mortgage lender on the loan amount.
The number of years it will take to pay off your mortgage.
The length of time you commit to your mortgage rate and lender, after which time you’ll need to renew your mortgage on the remaining principal at a new interest rate.
How often you wish to make payments on your mortgage.
Would you like a mortgage pre-authorization? Make an appointment with a Desjardins advisor today!
Get pre-approvedThis online tool was created to help you plan and calculate your payments on a mortgage loan. The results are estimates based on the information you enter. They can change depending on your financial situation and budget when the loan is granted. The calculations are based on the assumption that the mortgage interest rate stays the same throughout the amortization period. They do not include mortgage loan insurance premiums. Mortgage loan insurance is required by lenders when the homebuyer’s down payment is less than 20% of the purchase price. Please contact your mortgage lender for more specific advice and information on mortgage loan insurance and applicable interest rates.



















































































Owners’ comments
Automated translation
Original comments
Duplex with two large 4 ½ apartments with brick walls (1250sqft each)
This large duplex with stone facade and fenced backyard is located on Adam Street at the height where it is wide enough to facilitate parking. In addition, the duplex is located in front of a former convent of sisters that has vast green areas. Private fenced parking is also available at the back for one of the residents of the building
.Walking distance from Maisonneuve Market, Viau metro station and Maisonneuve Park.
Over the years, the duplex has undergone major renovations where the foundation and facade as well as the exterior wall have been completely renovated. All windows and doors were changed during the renovations. In addition, the roof was redone in 2016 with an elastomeric membrane whose durability (over 30 years) is well established. The water inlet has been redone while the sewer outlet has also been repaired
.The floors of the two apartments are original hardwood which, together with the brick walls, gives…