The price you agree to pay when you purchase a home (the purchase price may differ from the list price).
The amount of money you pay up front to secure the mortgage loan.
The interest rate charged by your mortgage lender on the loan amount.
The number of years it will take to pay off your mortgage.
The length of time you commit to your mortgage rate and lender, after which time you’ll need to renew your mortgage on the remaining principal at a new interest rate.
How often you wish to make payments on your mortgage.
Would you like a mortgage pre-authorization? Make an appointment with a Desjardins advisor today!
Get pre-approvedThis online tool was created to help you plan and calculate your payments on a mortgage loan. The results are estimates based on the information you enter. They can change depending on your financial situation and budget when the loan is granted. The calculations are based on the assumption that the mortgage interest rate stays the same throughout the amortization period. They do not include mortgage loan insurance premiums. Mortgage loan insurance is required by lenders when the homebuyer’s down payment is less than 20% of the purchase price. Please contact your mortgage lender for more specific advice and information on mortgage loan insurance and applicable interest rates.

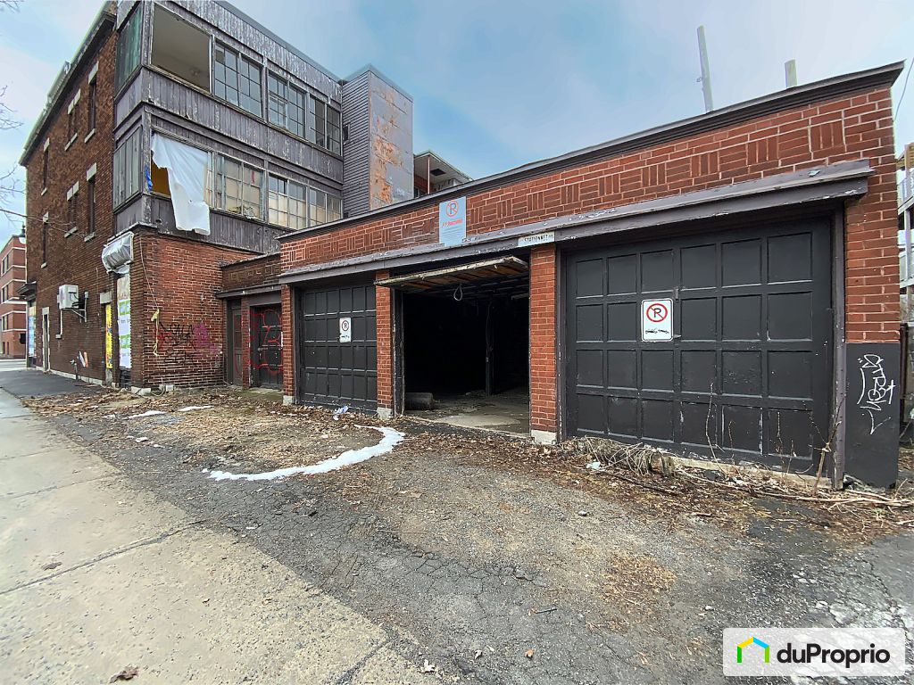
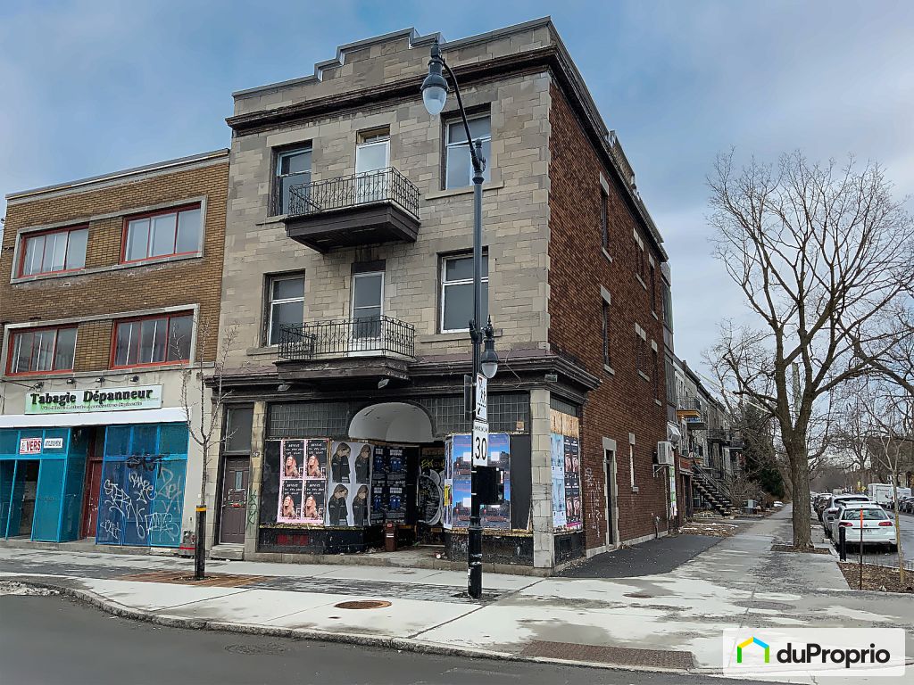
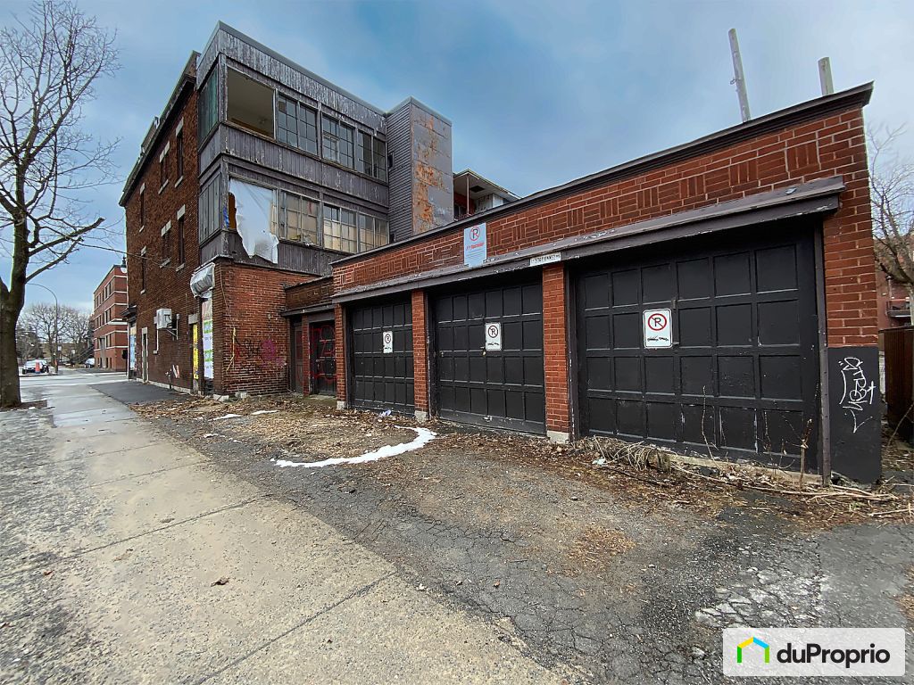





















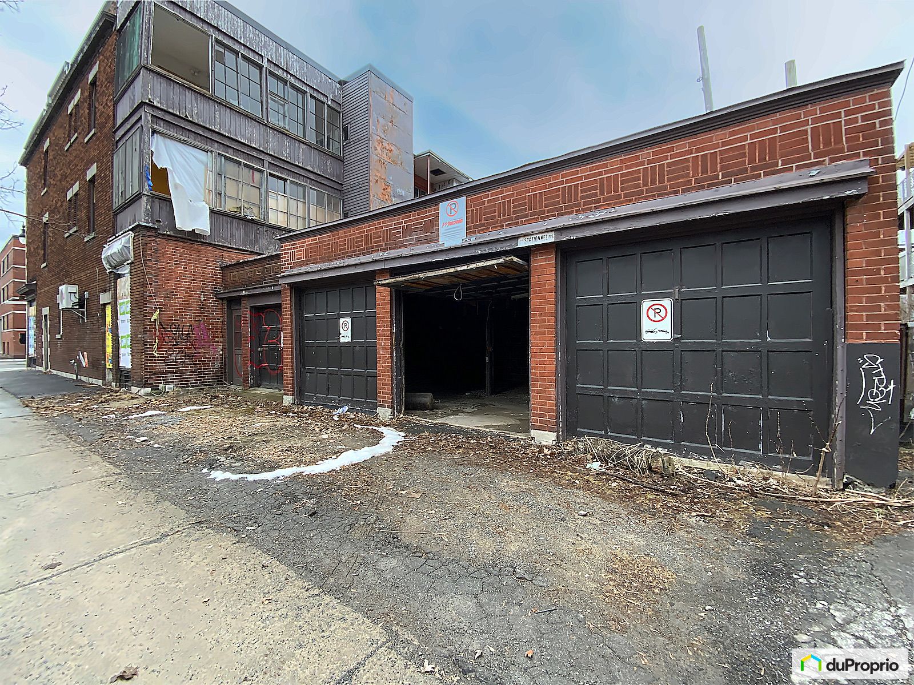
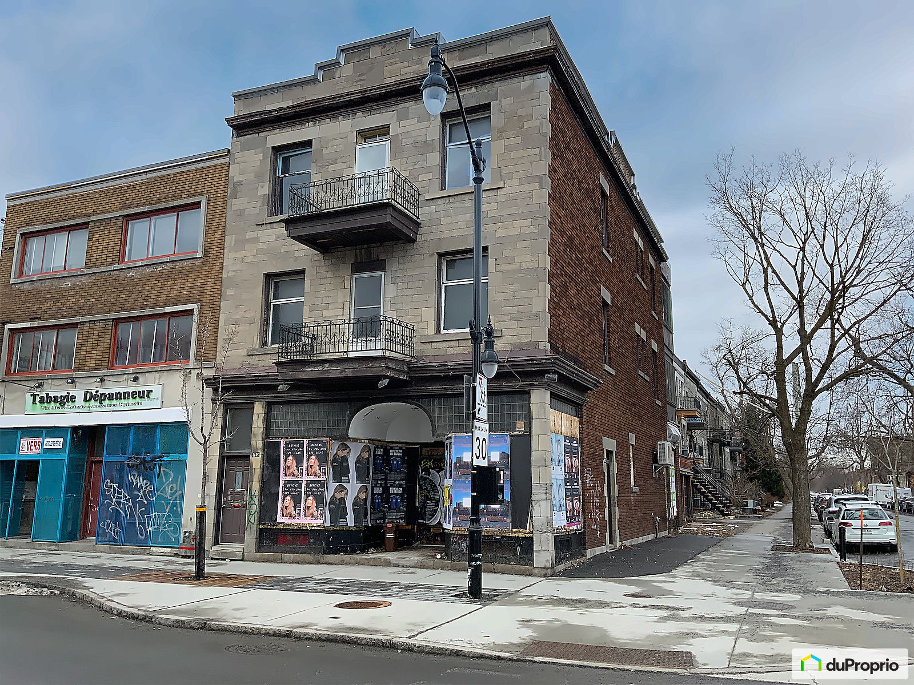
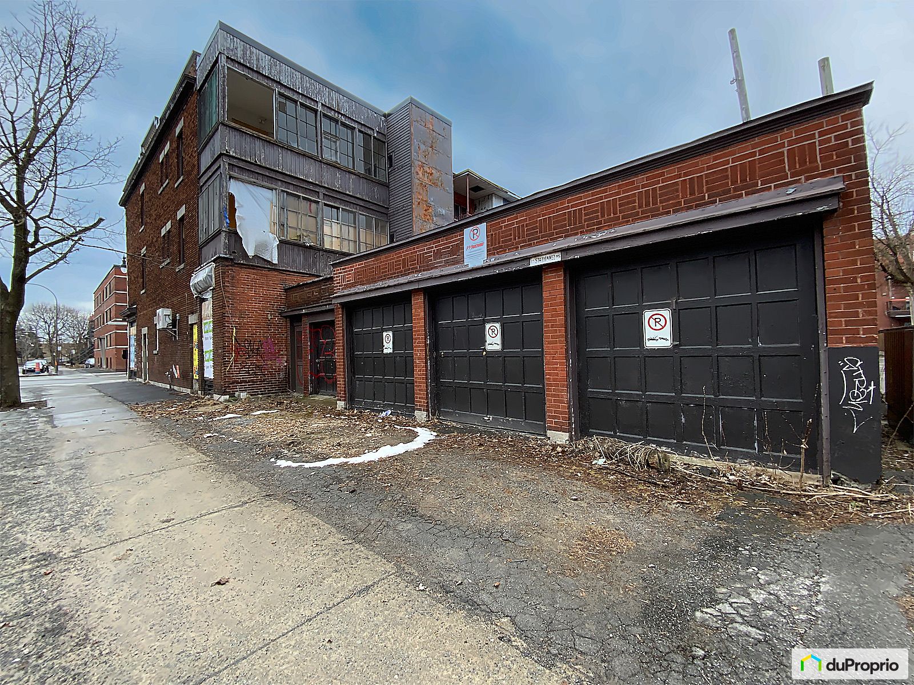


























Owners’ comments
Automated translation
Original comments
Superb triplex with stone facade, basement and 4 garages. A business of approximately 1565 ft2 on the ground floor as well as 2 apartments of approximately 1400 ft2 on the 2nd and 3rd floors. The 3 units are vacant and require renovation work
.Building ready to renovate*Renovation permit paid and delivered*
*Eligibility for the "PR @M - Artery in Transformation" Program Grant approved grant of $206k*
*Feasibility study, post-work value assessment study, plan survey and architectural plans included*
Sold without legal warranty
Details of the units:
*4751 Sainte-Catherine: Commercial ground floor of approximately 1400 square feet with a ceiling of almost 12 feet. The ground floor uses the basement of the building, which has a net height of about 6'. Very bright room with its 2 bay windows on the front.
*1400 Leclaire Street: 2nd residential floor accessible through the door overlooking Leclaire Street. The unit has access to part of the basement as storage (approximately 8' x 32'). Unit of approximately…