External facing:
- Aluminium Siding
- Brick
Floor coverings:
- Engineered wood
Heating source:
- Electric
- Heat-pump
- Baseboard
Kitchen:
- Wooden cabinets
- Dishwasher
- Stove
- Fridge
- Double sink
Equipment/Services Included:
- Laundry room
- Shed
- Dishwasher
- Washer
- Ceiling fixtures
- Stove
- Fridge
- Dryer
- Blinds
- A/C
Bathroom:
- Whirlpool Bath Tub
- Separate Shower
Basement:
- Totally finished
Renovations and upgrades:
- Cabinets
- Heating
- Kitchen
- Electrical
- Windows
- Insulation
- Floors
- Doors
- Bathrooms
- Basement
- Roof
- Painting
- Shed
Parking / Driveway:
- Asphalt
- Outside
Location:
- Highway access
- Near park
- Residential area
- Public transportation
Lot description:
- Flat geography
- Mature trees
- Fenced
- Patio/deck
Near Commerce:
- Supermarket
- Drugstore
- Financial institution
- Restaurant
- Shopping Center
- Bar
Near Health Services:
- Hospital
- Dentist
- Medical center
- Health club / Spa
Near Educational Services:
- Daycare
- Kindergarten
- Elementary school
- High School
- College
- University
Near Recreational Services:
- Gym
- Sports center
- Library
- Bicycle path
- Pedestrian path
- Swimming pool
Near Tourist Services:
- National Park
- Hotel
- Airport
- Car Rental
Certifications:
- Energy Star
Complete list of property features
Room dimensions
The price you agree to pay when you purchase a home (the purchase price may differ from the list price).
The amount of money you pay up front to secure the mortgage loan.
The interest rate charged by your mortgage lender on the loan amount.
The number of years it will take to pay off your mortgage.
The length of time you commit to your mortgage rate and lender, after which time you’ll need to renew your mortgage on the remaining principal at a new interest rate.
How often you wish to make payments on your mortgage.
Would you like a mortgage pre-authorization? Make an appointment with a Desjardins advisor today!
Get pre-approvedThis online tool was created to help you plan and calculate your payments on a mortgage loan. The results are estimates based on the information you enter. They can change depending on your financial situation and budget when the loan is granted. The calculations are based on the assumption that the mortgage interest rate stays the same throughout the amortization period. They do not include mortgage loan insurance premiums. Mortgage loan insurance is required by lenders when the homebuyer’s down payment is less than 20% of the purchase price. Please contact your mortgage lender for more specific advice and information on mortgage loan insurance and applicable interest rates.

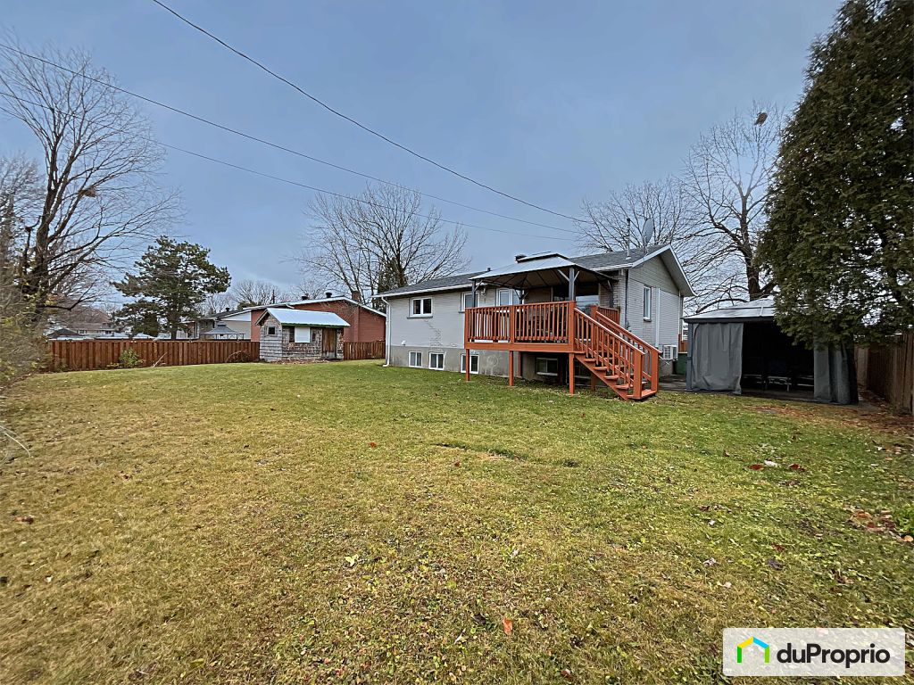
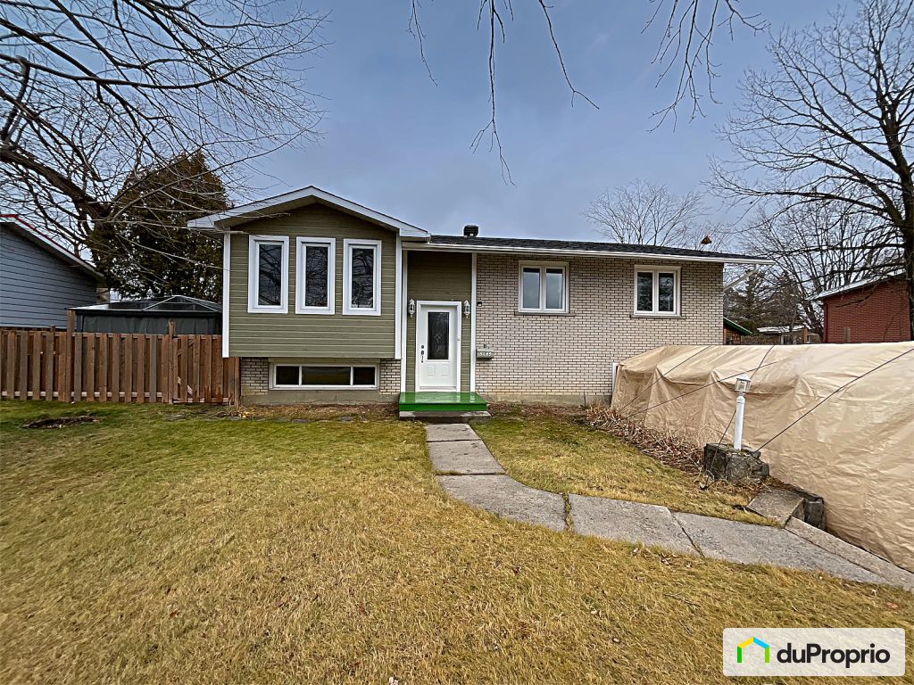
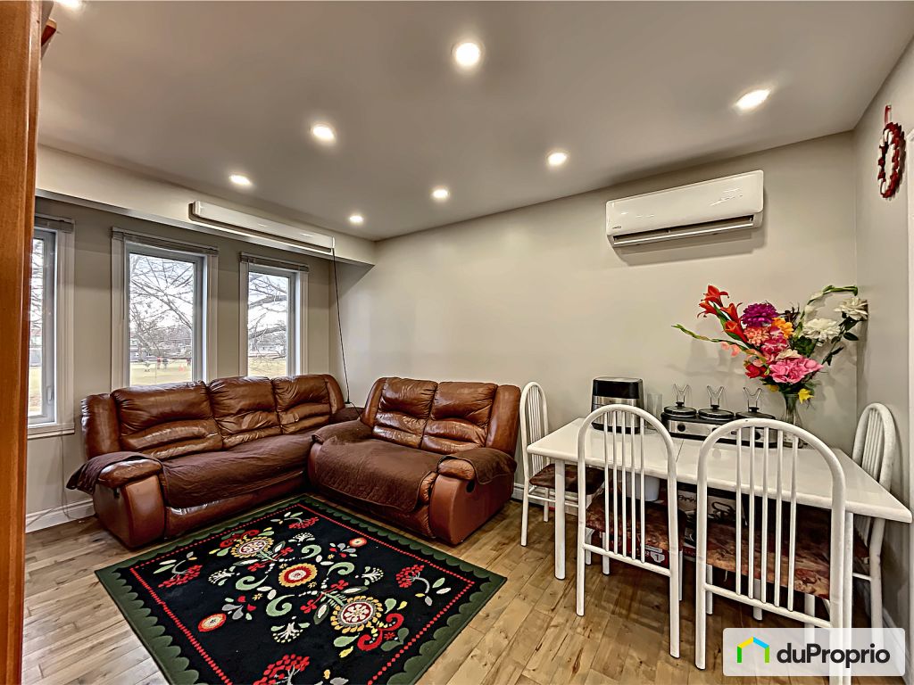











































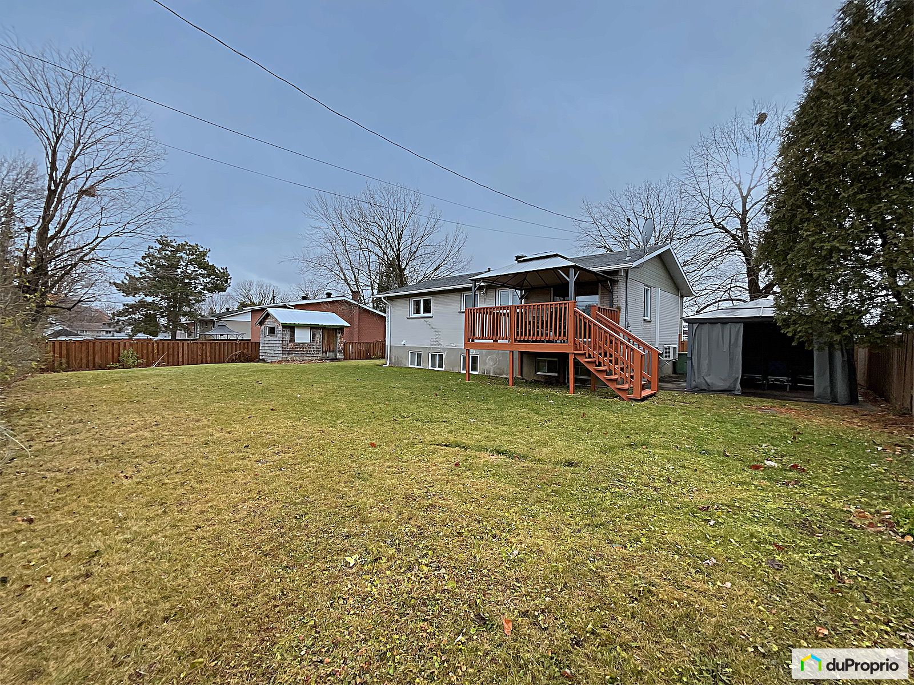
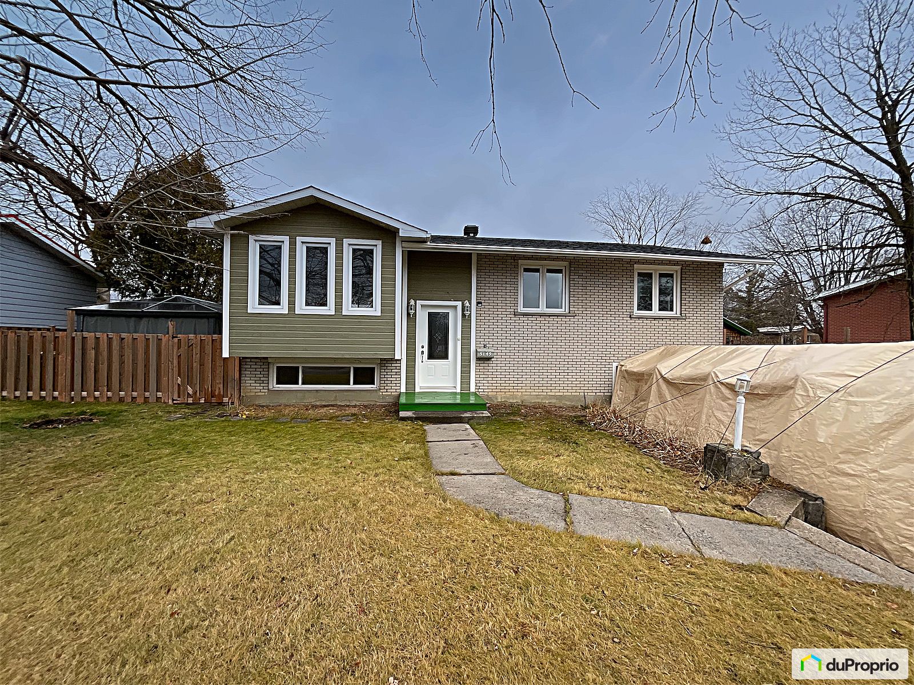
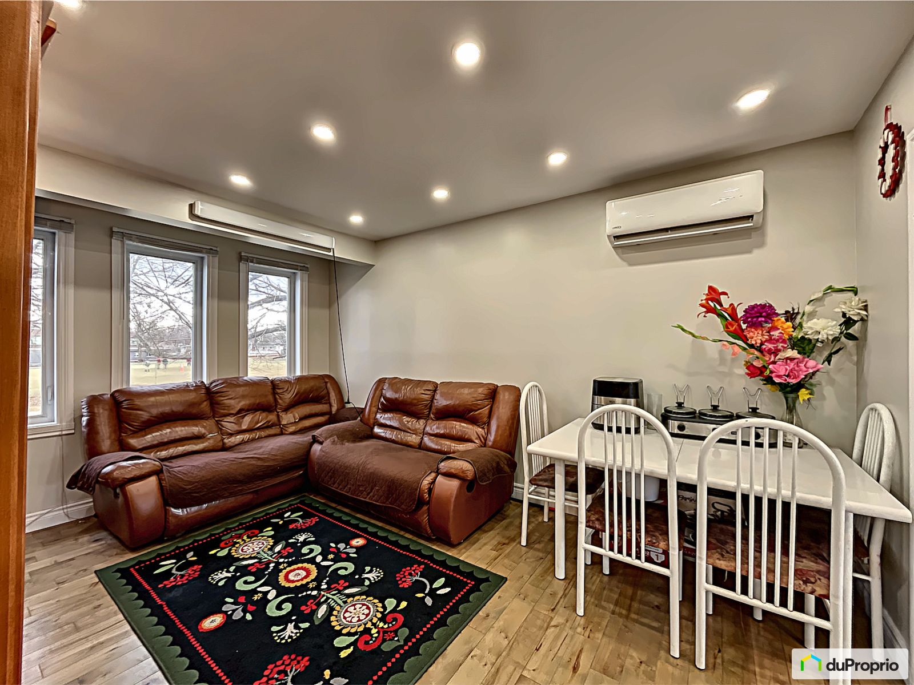

















































Owners’ comments
A cozy, spacious, inviting, Lovely, and stunning Detached Bungalow in a very sought-after area in the heart of Pierrefonds in the Montreal West Island. This truly move-in ready home offers 5 bedrooms, 2 full bathrooms plus air-conditioned by a heat pump, two large gazebos, and a huge cabana on a very big lot in the area.
Benefits:
Renovations:
Additions:
Inclusions:
Condition for visit: schedule the visit at least a day ahead. ONLY serious buyers with preapproval, please.
Buyers know homes with such benefits don't stay on the market for long, pick up the phone and schedule a visit before it is too late!