Open house
External facing:
- Brick
- Stone
Floor coverings:
- Hardwood
- Ceramic
Heating source:
- Hot water
- Electric
- Natural gas
- Heat-pump
Equipment/Services Included:
- Cold room
Basement:
- Partially finished
Garage:
- Finished
- Attached
- Integrated
- Garage door opener
Parking / Driveway:
- Concrete
- Double drive
Location:
- Highway access
- Near park
- Residential area
- Public transportation
Lot description:
- Mature trees
- Fenced
- Patio/deck
Near Commerce:
- Supermarket
- Drugstore
- Financial institution
- Restaurant
- Shopping Center
- Bar
Near Health Services:
- Hospital
- Dentist
- Medical center
Near Educational Services:
- Daycare
- Kindergarten
- Elementary school
- High School
- College
Near Recreational Services:
- Bicycle path
- Swimming pool
Near Tourist Services:
- National Park
Complete list of property features
Room dimensions
The price you agree to pay when you purchase a home (the purchase price may differ from the list price).
The amount of money you pay up front to secure the mortgage loan.
The interest rate charged by your mortgage lender on the loan amount.
The number of years it will take to pay off your mortgage.
The length of time you commit to your mortgage rate and lender, after which time you’ll need to renew your mortgage on the remaining principal at a new interest rate.
How often you wish to make payments on your mortgage.
Would you like a mortgage pre-authorization? Make an appointment with a Desjardins advisor today!
Get pre-approvedThis online tool was created to help you plan and calculate your payments on a mortgage loan. The results are estimates based on the information you enter. They can change depending on your financial situation and budget when the loan is granted. The calculations are based on the assumption that the mortgage interest rate stays the same throughout the amortization period. They do not include mortgage loan insurance premiums. Mortgage loan insurance is required by lenders when the homebuyer’s down payment is less than 20% of the purchase price. Please contact your mortgage lender for more specific advice and information on mortgage loan insurance and applicable interest rates.

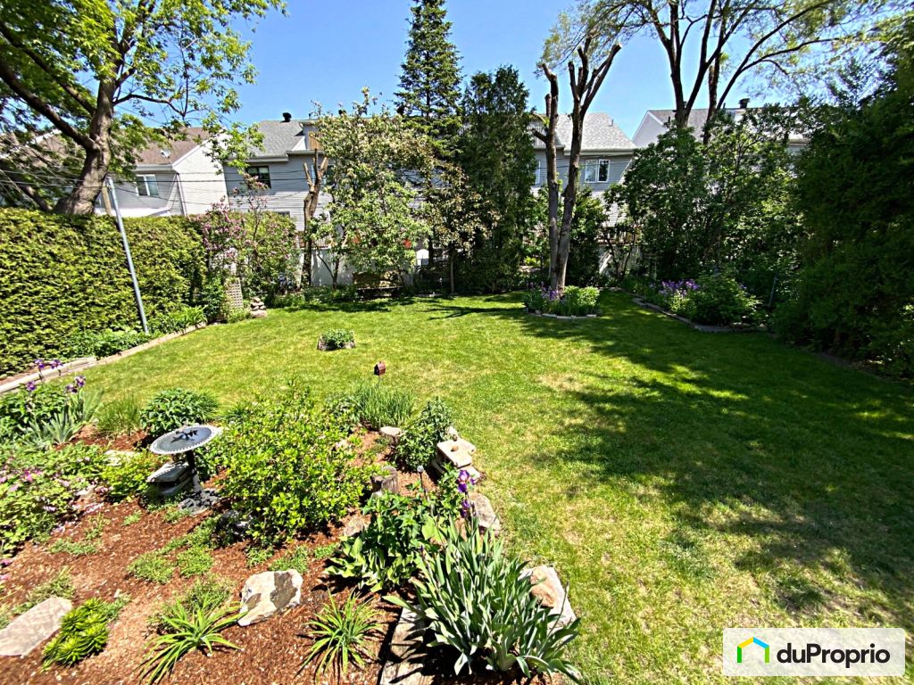
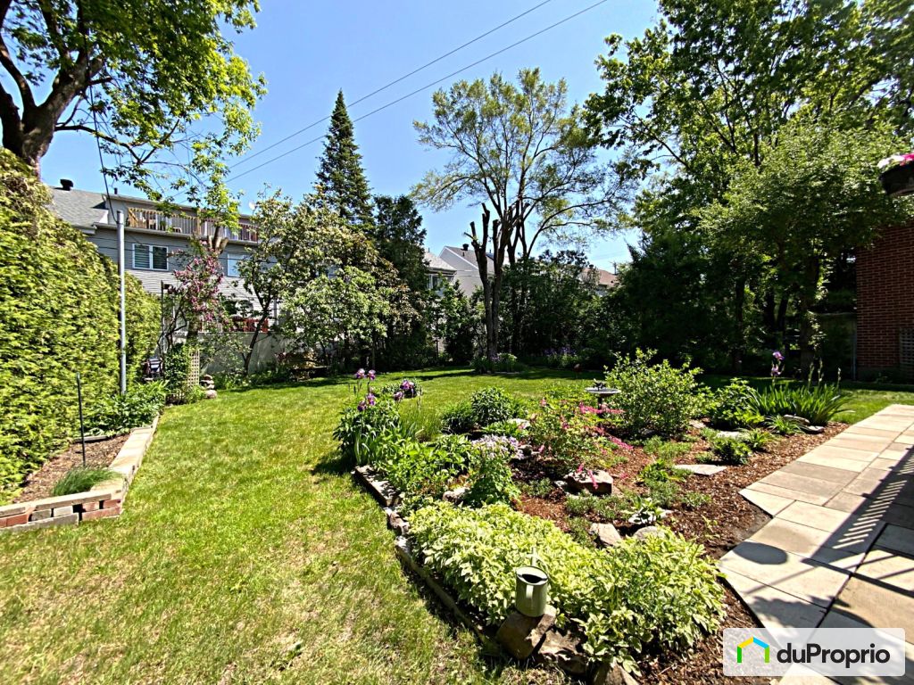
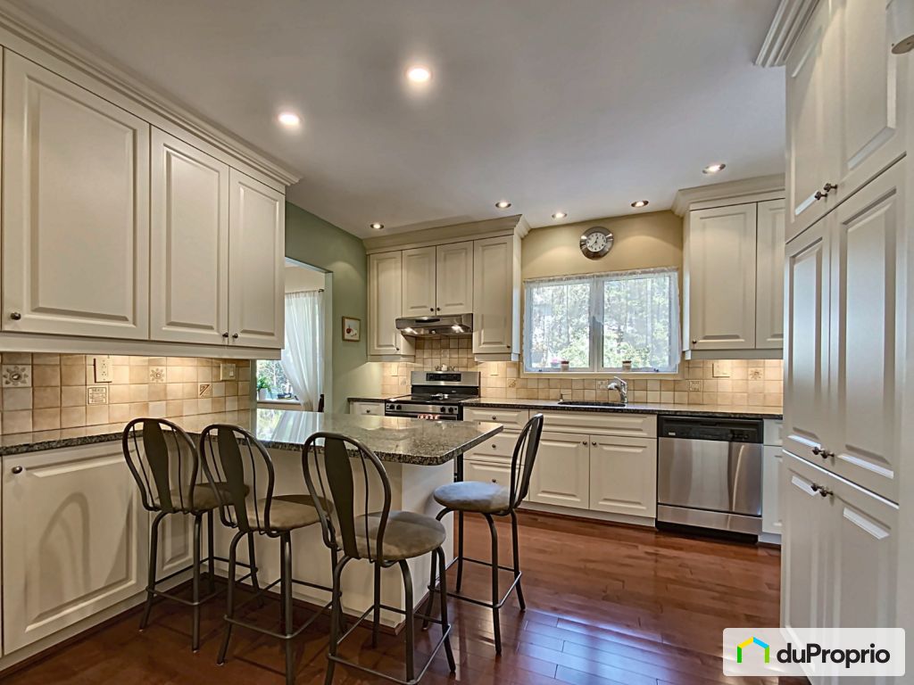





























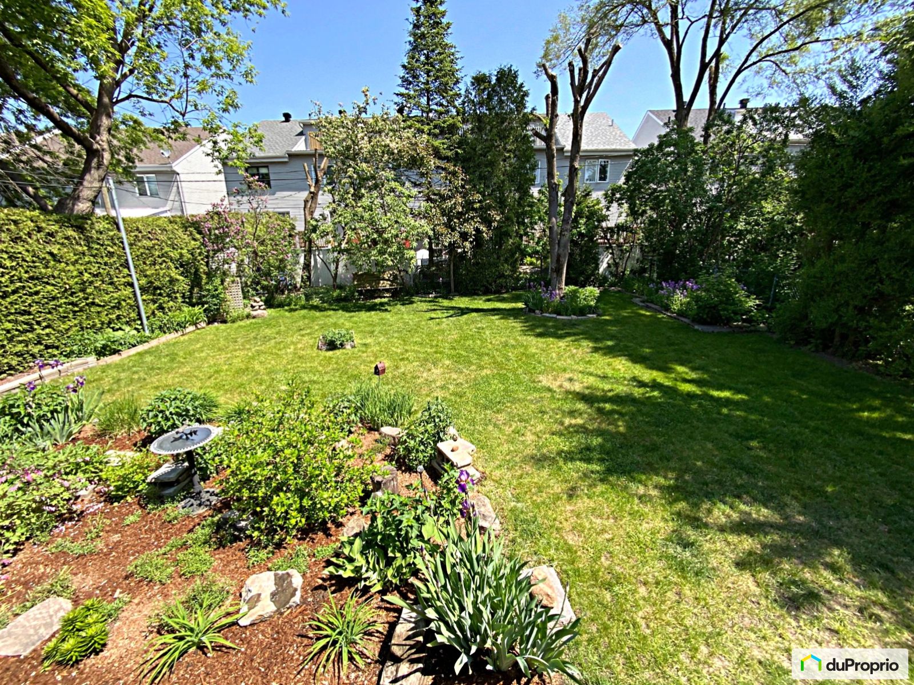
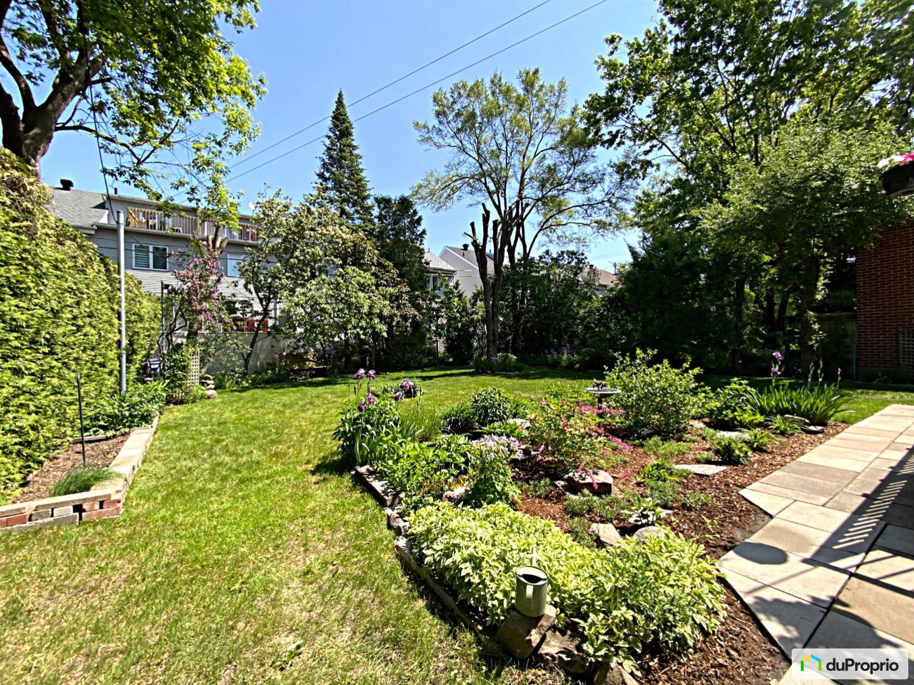
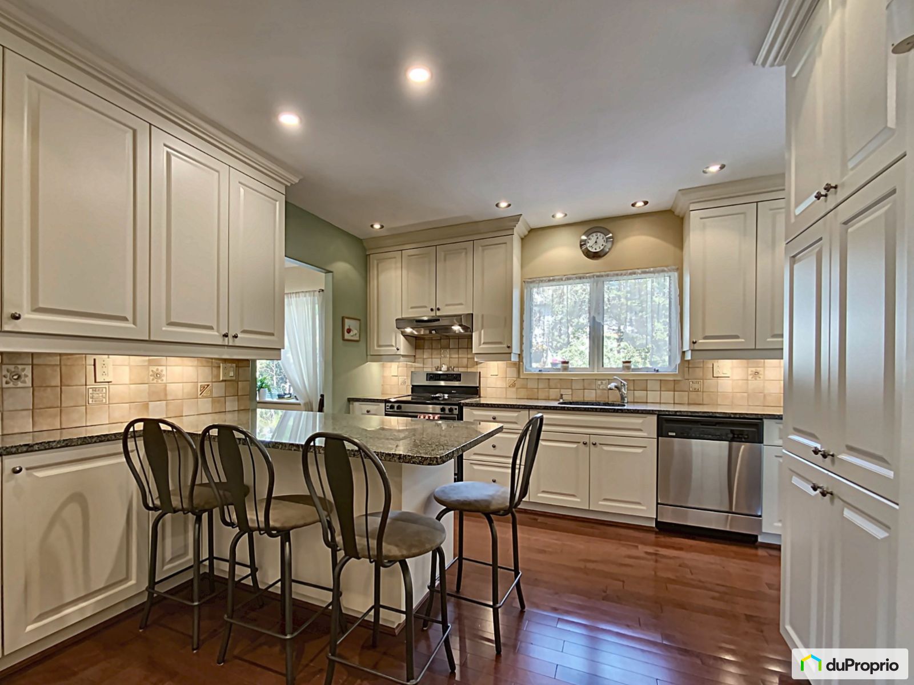



































Owners’ comments
Well-maintained semi-detached cottage in a prime location for public transit, easy access (eventually 4 minutes) to Highway 40 in sought after area of Rosemont - La Petite Patrie, a popular sector and nearby to all services.
An addition of a master suite over the garage and a skylight over the stairs makes this a very spacious single-family home, filled with natural light. The 72' x 50' backyard has lilac trees, beautiful flowering fruit trees, mature trees for privacy, lots of space for a vegetable garden, many flower beds, and plenty of grass to enjoy your backyard as you wish. And the 16' x 19' composite deck allows you to have an outdoor living space to enjoy your little slice of heaven in the middle of the city.
This property has cold storage, a finished basement, a large laundry room, 2 cedar closets, ample storage on all floors, an extra large single-car garage, a driveway for 3+ vehicles, and a functioning wood burning stove which is up-to-date with certifications so it can be used for years to come.
Lastly, a little note about the neighborhood. As explained on Nesto, Rosemont - La Petite Patrie is part of the 10 Trendy Montreal Neighbourhoods To Explore. The main attraction of this borough is the access to outdoor activities all year round. Unbelievably, this part of town counts 55 parks, 10 community gardens, and 11 outdoor skating rinks, namely Maisonneuve Park which is within walking distance from this home, and the Botanical Gardens which is a 3-minute bus ride away. You'll find many independent bakeries and coffee shops in La Petite-Patrie to rest and recharge after a day of outdoor activities, before going home to your new, bright and spacious home and private urban paradise.