External facing:
- Concrete
Floor coverings:
- Ceramic
- Engineered wood
Heating source:
- Electric
Kitchen:
- Polyester cabinets
- Dishwasher
Equipment/Services Included:
- Elevator
- Central air
- Dishwasher
- Washer
- B/I Microwave
- Ventilator
- A/C
Bathroom:
- Step-up bath
- Ceramic Shower
- Separate Shower
Garage:
- Heated
- Garage door opener
- Underground
- Secured
Parking / Driveway:
- Concrete
- Outside
- Underground
- With electrical outlet
Location:
- Highway access
- Near park
- Public transportation
Lot description:
- Corner lot
Near Commerce:
- Supermarket
- Drugstore
- Financial institution
- Restaurant
- Shopping Center
Near Health Services:
- Hospital
- Dentist
- Medical center
- Health club / Spa
Near Educational Services:
- Daycare
- Kindergarten
- Elementary school
- High School
- College
Near Recreational Services:
- Gym
- Sports center
- Library
- Bicycle path
- Pedestrian path
- Swimming pool
Near Tourist Services:
- National Park
- Hotel
- Car Rental
Complete list of property features
Room dimensions
The price you agree to pay when you purchase a home (the purchase price may differ from the list price).
The amount of money you pay up front to secure the mortgage loan.
The interest rate charged by your mortgage lender on the loan amount.
The number of years it will take to pay off your mortgage.
The length of time you commit to your mortgage rate and lender, after which time you’ll need to renew your mortgage on the remaining principal at a new interest rate.
How often you wish to make payments on your mortgage.
Would you like a mortgage pre-authorization? Make an appointment with a Desjardins advisor today!
Get pre-approvedThis online tool was created to help you plan and calculate your payments on a mortgage loan. The results are estimates based on the information you enter. They can change depending on your financial situation and budget when the loan is granted. The calculations are based on the assumption that the mortgage interest rate stays the same throughout the amortization period. They do not include mortgage loan insurance premiums. Mortgage loan insurance is required by lenders when the homebuyer’s down payment is less than 20% of the purchase price. Please contact your mortgage lender for more specific advice and information on mortgage loan insurance and applicable interest rates.

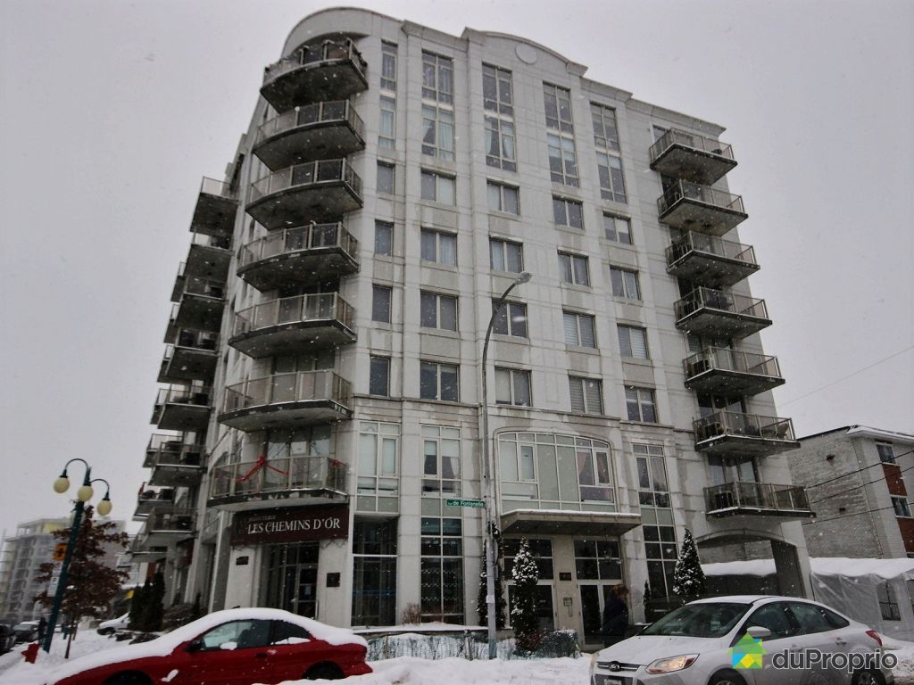
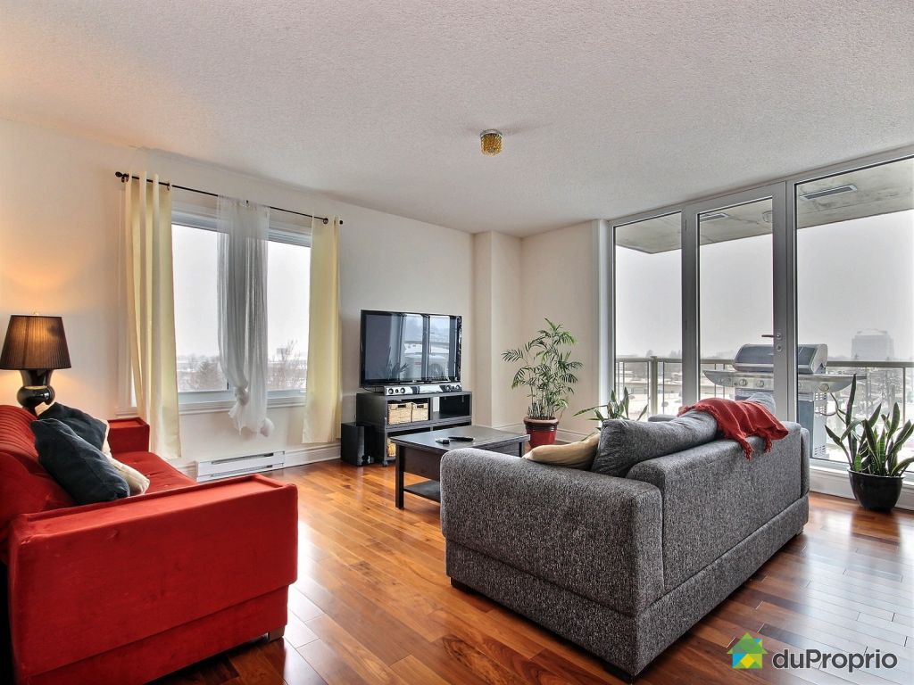
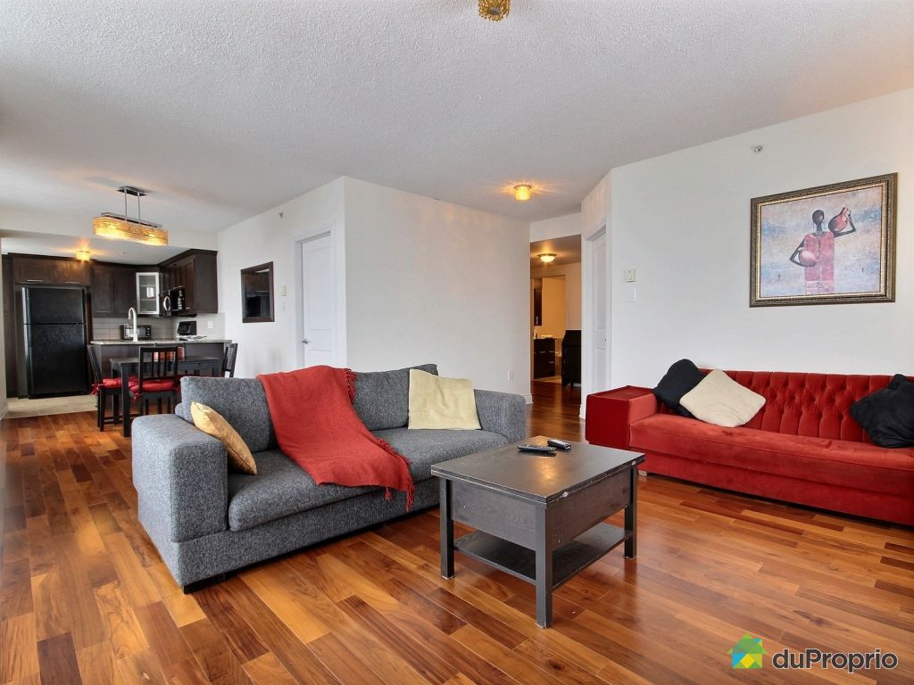













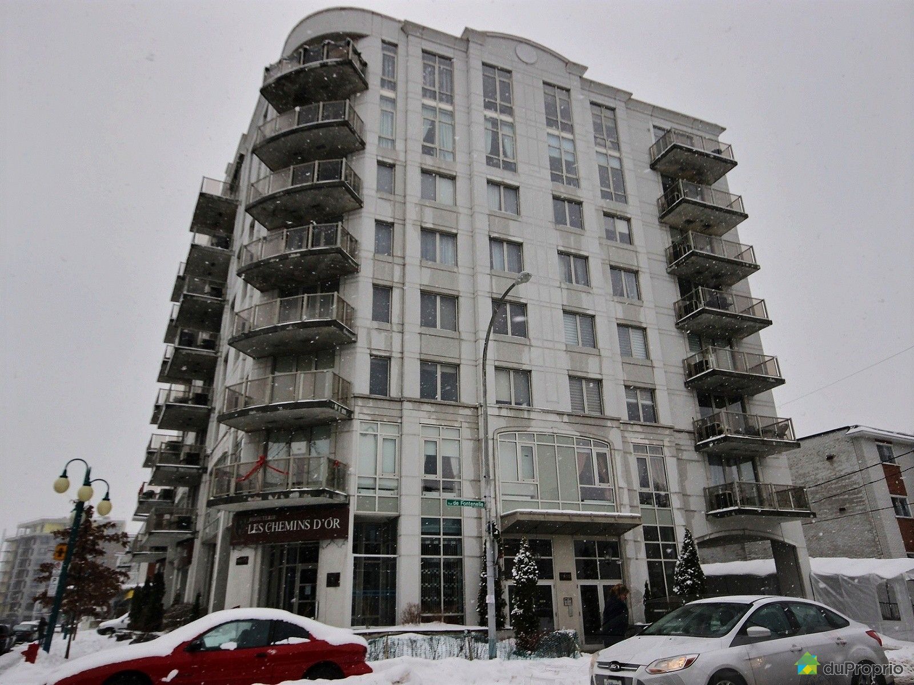
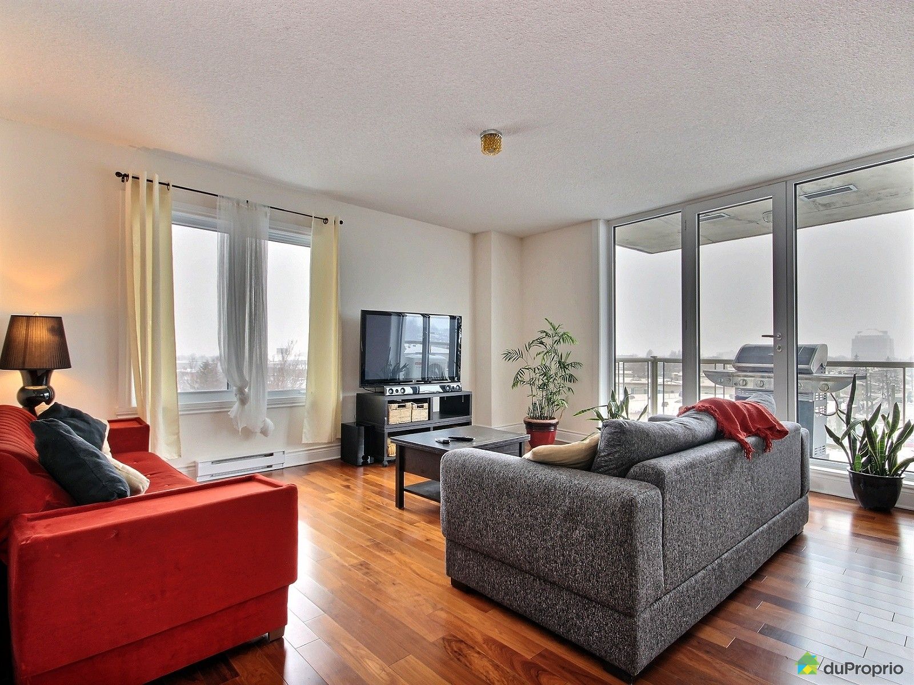
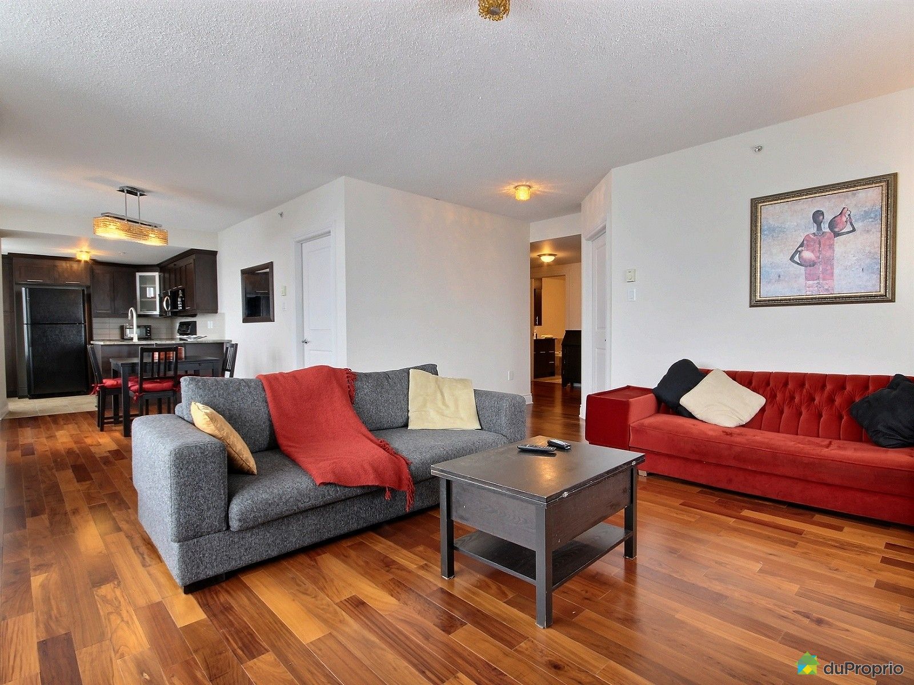



















Owners’ comments
INCLUDING TWO PARKING SPACES! PRESTIGIOUS corner residence on the 5th floor of a gorgeous 8-floor architectural concrete building. Large and comfortable property, it may be suitable for a young professional, a small family or a retired couple. Sizable casement windows that allow abundant light, exceptional soundproofing with panoramic view of Montreal and a splendid daily sunset.
Residence central rooms. The property has a contemporary open concept with a European style kitchen including granite countertops, a deep sink and faucet kitchen with swivel head and stainless steel shower. The microwave oven hood combination, the dishwasher and heat pump system "mini-split" Goodman wall of 18,000 BTU are included in the sale (without legal warranty).
Bathroom. Wonderful bathroom with Moen faucetry, Nero Assoluto granite countertops, large double podium bath and a European inspired separated glass shower.
Flooring. European style ceramic (kitchen, hallway, bathroom, laundry room and balcony) and sumptuous Brazilian Ipe exotic wood floors. Ceramic tiles give a luxury flare to the balcony.
Storage. Lots of storage has been planned, in the entrance hall, the sizable laundry room or the heated storage locker in the basement.
Parking. The property is one of the few with 2 parking spaces: an underground heated space and an outdoor space.
Common areas amenities. Majestic lobby with elevator service, reserved visitor parking spaces, garbage chute and daily concierge services.
Security. Building secured access by video-intercom and magnetic card, central fire protection system and pre-wiring for alarm system in the residence.
Borough life. The Saint-Leonard Borough has a unique and lively borough life with its many attractions that make it a much sought-after area for its liveliness and for its countless amenities. The property, which as a great WalkScore of 87, is located at a walking distance of five great Montreal green spaces (Ladauversière, Delorme, Garibaldi, Pirandello and Wilfrid-Bastien) and the new Saint-Leonard Aquatic Complex. The residence is within 10 minutes of the Maisonneuve Park, the City Golf and the Olympic Park. Furthermore, you could enjoy from an active cultural and social life through the Leonardo da Vinci Center, the Saint-Leonard library (member of the Montreal Network of Libraries) the Saputo Theatre, the Planetarium, the Biodome, the Botanical Gardens or the Starcité Movie Complex.
Transports. The residence is within a few steps from the main commercial arteries that are Boulevard Lacordaire and rue Jean-Talon. There is a quick access to two of Montreal major highways, the 40 and the 25. Within 10 minutes of the Cadillac metro station (green line), less than a 300m distance to the future metro station (blue line) Jean-Talon/Lacordaire and the future Lacordaire station of the REM de l'Est which will transports you to Montreal's downtown in less than 20 minutes!
Shopping and and services. The residence is a only a few steps away from a variety of grocery stores, restaurants, cafes and less than five minutes from Galeries d'Anjou, the new Place Viau, Place Versailles and three of Montreal main hospitals (Santa-Cabrini Maisonneuve-Rosemont and the Montreal Heart Institute, affiliated to the University of Montreal).
The building has been the Qualité Habitation 2008 winner in the "condo en hauteur" category.