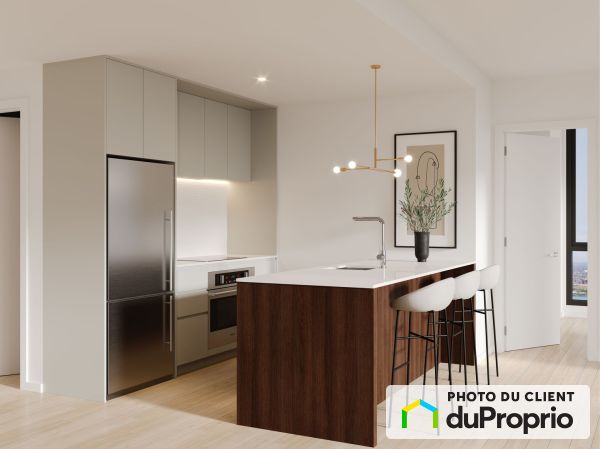Townhomes for sale in Villeray / St-Michel / Parc-Extension, Real Estate - DuProprio
No properties found
-
Ooops! No property found
Check filters above and try to expand your search.
Your search criteria are:
Alternative navigation
- 7039 avenue Bloomfield : $649,000
- 7655 avenue Christophe-Colomb : $1,849,000
- 8016 rue Casgrain : $1,195,000
- 8235 avenue Champagneur : $679,000
- 116-118, rue de Liège Ouest : $1,300,000
- 201-7345 avenue Léonard de Vinci : $349,000
- 001-7750 rue de Lanaudière : $350,000
- 8530-8532, rue Foucher : $749,000
- 101-150 rue Gary-Carter : $699,000
- 7750 rue Berri : $429,000
- 201-7550 rue Saint-Dominique : $430,000
- 65 rue de Castelnau Ouest : $399,000
- C-7114 avenue de Lorimier : $475,000
- 7248 14e Avenue : $664,900
- 9019 24e Avenue : $860,000
- 8380-8382, rue Henri-Julien : $889,000
- 7835 rue Berri : $375,000
- 122-75 rue de Castelnau Ouest : $459,900
- 7593 rue Saint-Hubert : $699,999
- 605-8635 rue Lajeunesse : $367,000
- 104-7201 rue Marconi : $315,000
- 301-7528 avenue Casgrain : $644,000
- 7485 avenue de Chateaubriand : $1,150,000
- 7678-7686, rue Casgrain : $1,725,000
- 7474-7476-7478, avenue d'Outremont : $899,000

