External facing:
- Vinyl Siding
- Cedar shingles
Heating source:
- Wood stove
- Natural gas
Kitchen:
- Laminated cabinets
- Built-in oven
- Dishwasher
- Stove
- Fridge
- Cooktop stove
Equipment/Services Included:
- Laundry room
- Stove
- Fireplace
- Dishwasher
- Washer
- Ceiling fixtures
- Fridge
- Half bath on the ground floor
- Dryer
- Blinds
- Walk-in closet
Bathroom:
- Bath and shower
- Separate Shower
Basement:
- Unfinished
- Crawl space
Renovations and upgrades:
- Heating
- External facing
- Roof
- Painting
Garage:
- Attached
- Double
- Garage door opener
Parking / Driveway:
- Asphalt
Location:
- Near park
- No backyard neighbors
- Residential area
- Public transportation
Lot description:
- Water Access
- Waterfront
- Panoramic view
- Flat geography
- Beach access
- Mature trees
- Hedged
- Patio/deck
- Lake
Near Commerce:
- Supermarket
- Drugstore
- Financial institution
- Restaurant
- Shopping Center
- Bar
Near Health Services:
- Dentist
- Health club / Spa
Near Educational Services:
- Daycare
- Kindergarten
- Elementary school
- High School
- University
- Middle School
Near Recreational Services:
- Gym
- Library
- Bicycle path
- Pedestrian path
Complete list of property features
Room dimensions
The price you agree to pay when you purchase a home (the purchase price may differ from the list price).
The amount of money you pay up front to secure the mortgage loan.
The interest rate charged by your mortgage lender on the loan amount.
The number of years it will take to pay off your mortgage.
The length of time you commit to your mortgage rate and lender, after which time you’ll need to renew your mortgage on the remaining principal at a new interest rate.
How often you wish to make payments on your mortgage.
Would you like a mortgage pre-authorization? Make an appointment with a Desjardins advisor today!
Get pre-approvedThis online tool was created to help you plan and calculate your payments on a mortgage loan. The results are estimates based on the information you enter. They can change depending on your financial situation and budget when the loan is granted. The calculations are based on the assumption that the mortgage interest rate stays the same throughout the amortization period. They do not include mortgage loan insurance premiums. Mortgage loan insurance is required by lenders when the homebuyer’s down payment is less than 20% of the purchase price. Please contact your mortgage lender for more specific advice and information on mortgage loan insurance and applicable interest rates.

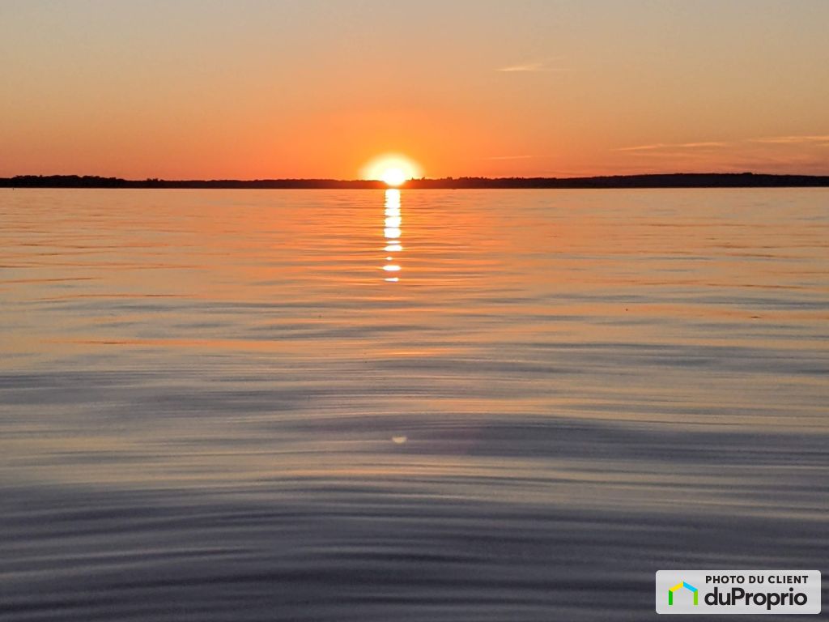
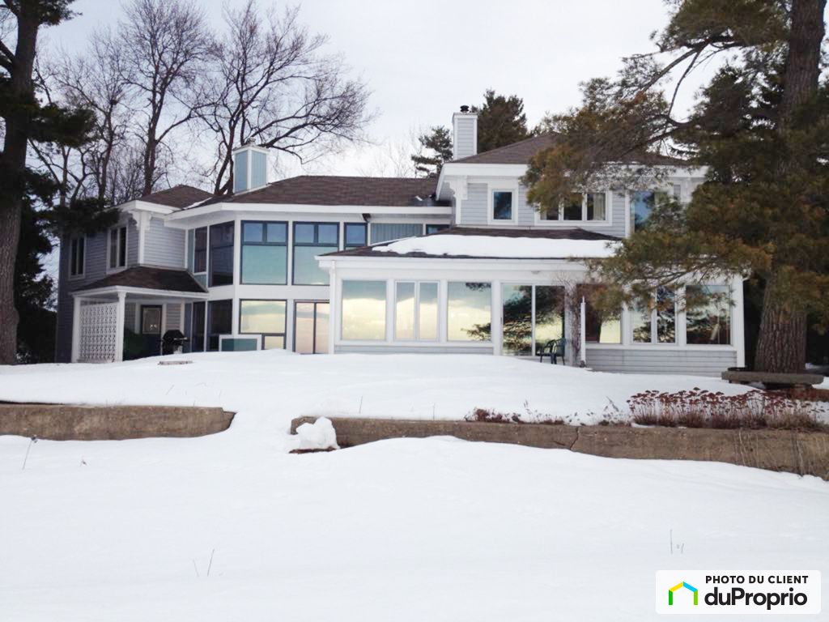
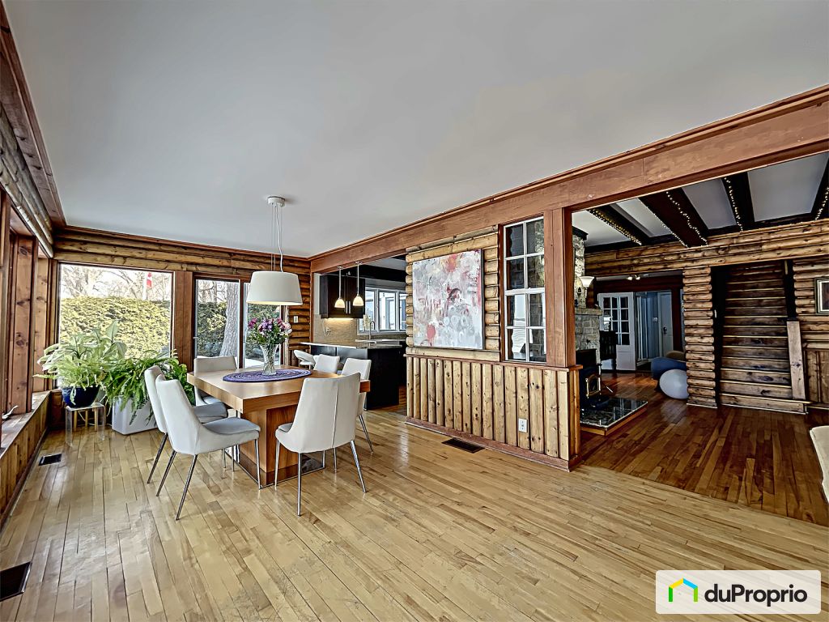


































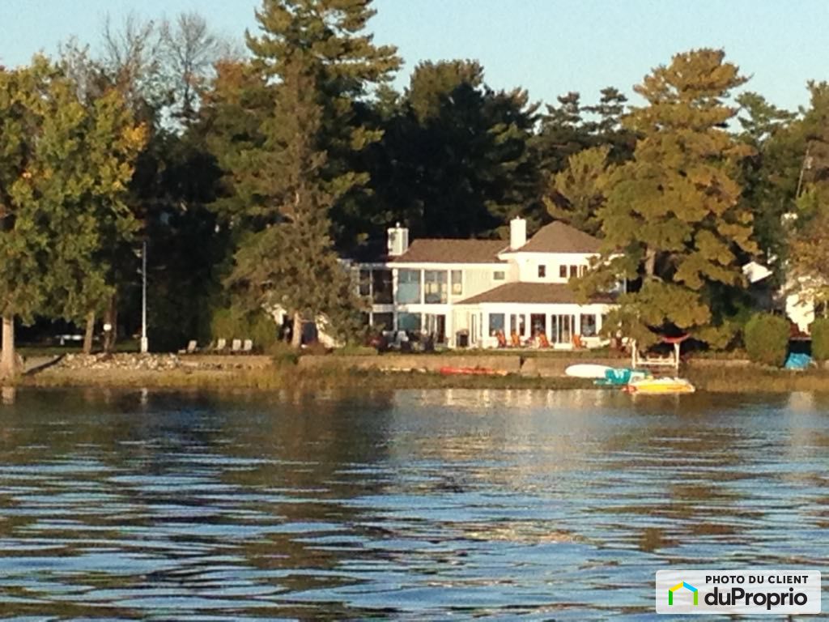

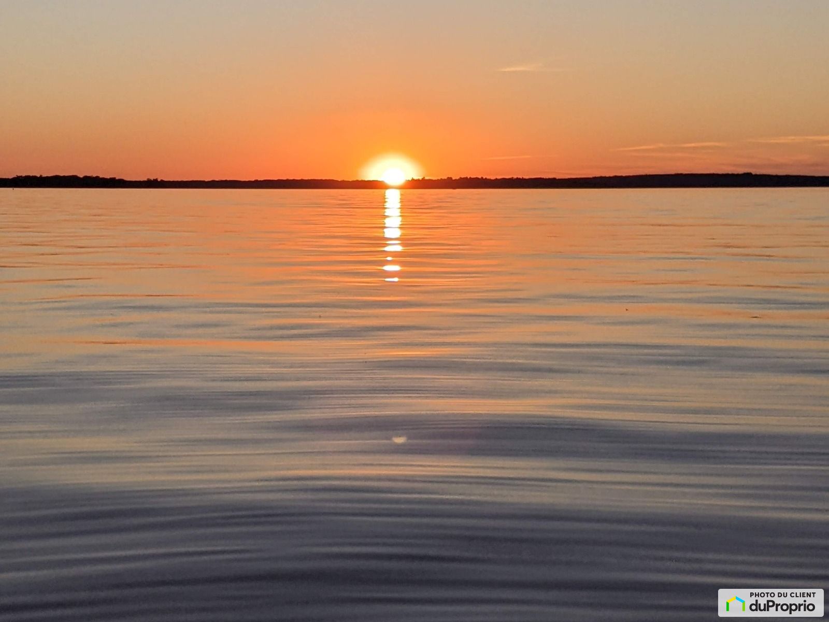
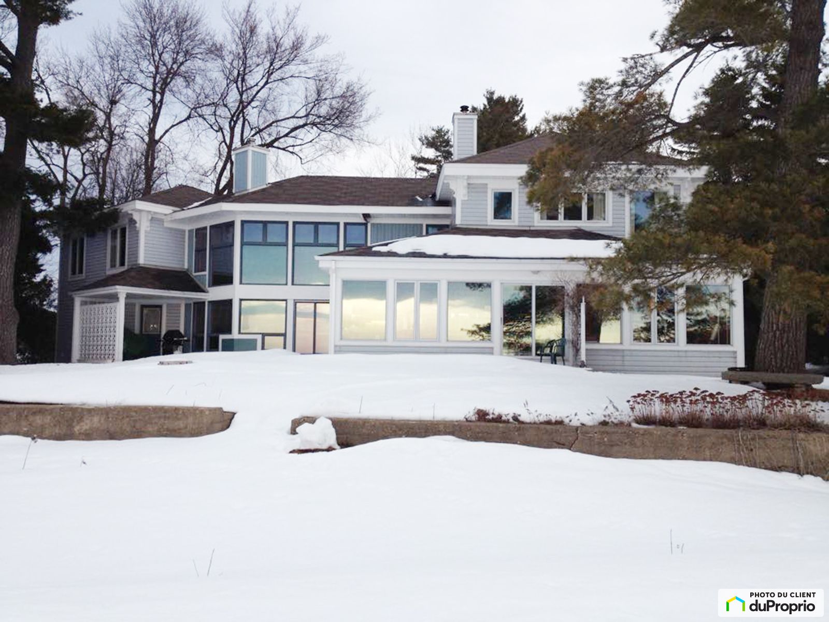
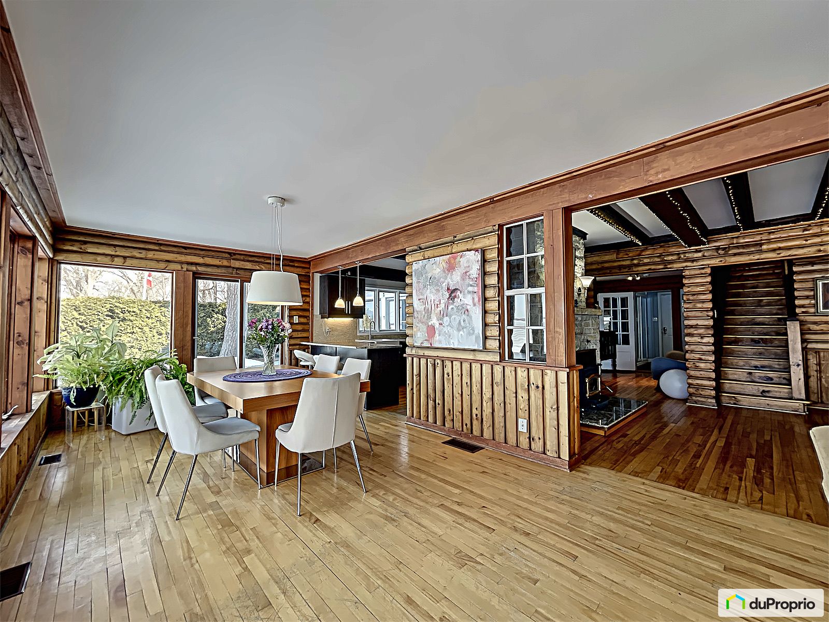










































Owners’ comments
Stunning waterfront property minutes from downtown Ottawa!
This 3700 square foot home has 4 bedrooms (plus double garage and workshop), two independent living rooms and a large open area perfect for entertaining and taking in the stunning sunsets that grace the multiple windows year round. Expanded and re-designed by architect-owner Douglas Hardie, this home is characterised by its orientation to the Lake Deschênes (to maximise the view from every room), the privacy of its 94 feet water frontage as well as its heavy reliance on natural materials (wood, shingles, granite, brick) to marry interior charm to outdoor nature. The grand room (dining room and double living room) exudes a modern-rustic and welcoming style and is a perfect place to gather loved ones or to succumb to a peaceful retreat.
This expansive home is situated in Aylmer (Gatineau) on the Ottawa River. It is nestled on a sprawling and private lot in the prime location of Whychwood with a direct access to a pebble beach for water activities or your own boating station.
The house has never been flooded and is equipped with sub pump and pit to handle the varying levels of spring thaw and water level variations
Features of house:
Fireplace and wood stove
20 plus foot cathedral ceiling in second living room
Panoramic water views from every room (except one bedroom)
Stairs to access beach
Swimmable and navigable water
Walking distance to Aylmer (town) and Marina
Easy access to bike paths
15 minutes from downtown Ottawa by car
Unique architectural design permits intergenerational privacy
Double garage and workshop or small artist studio
Crawl space of three feet height
Multiple work-from-home options