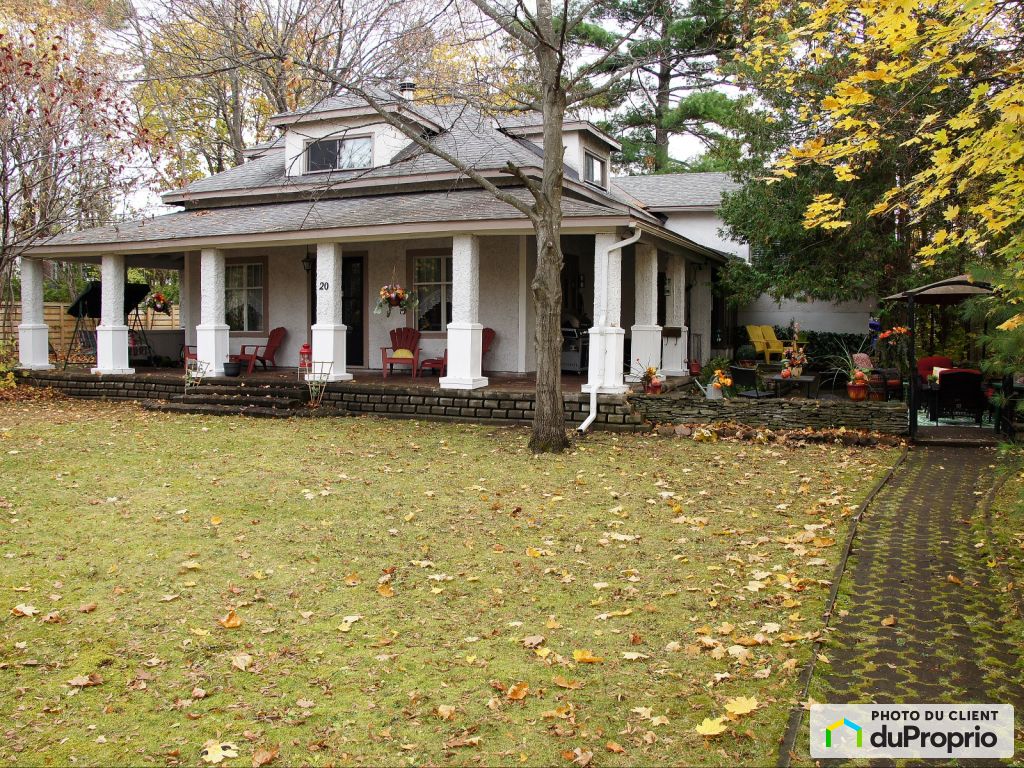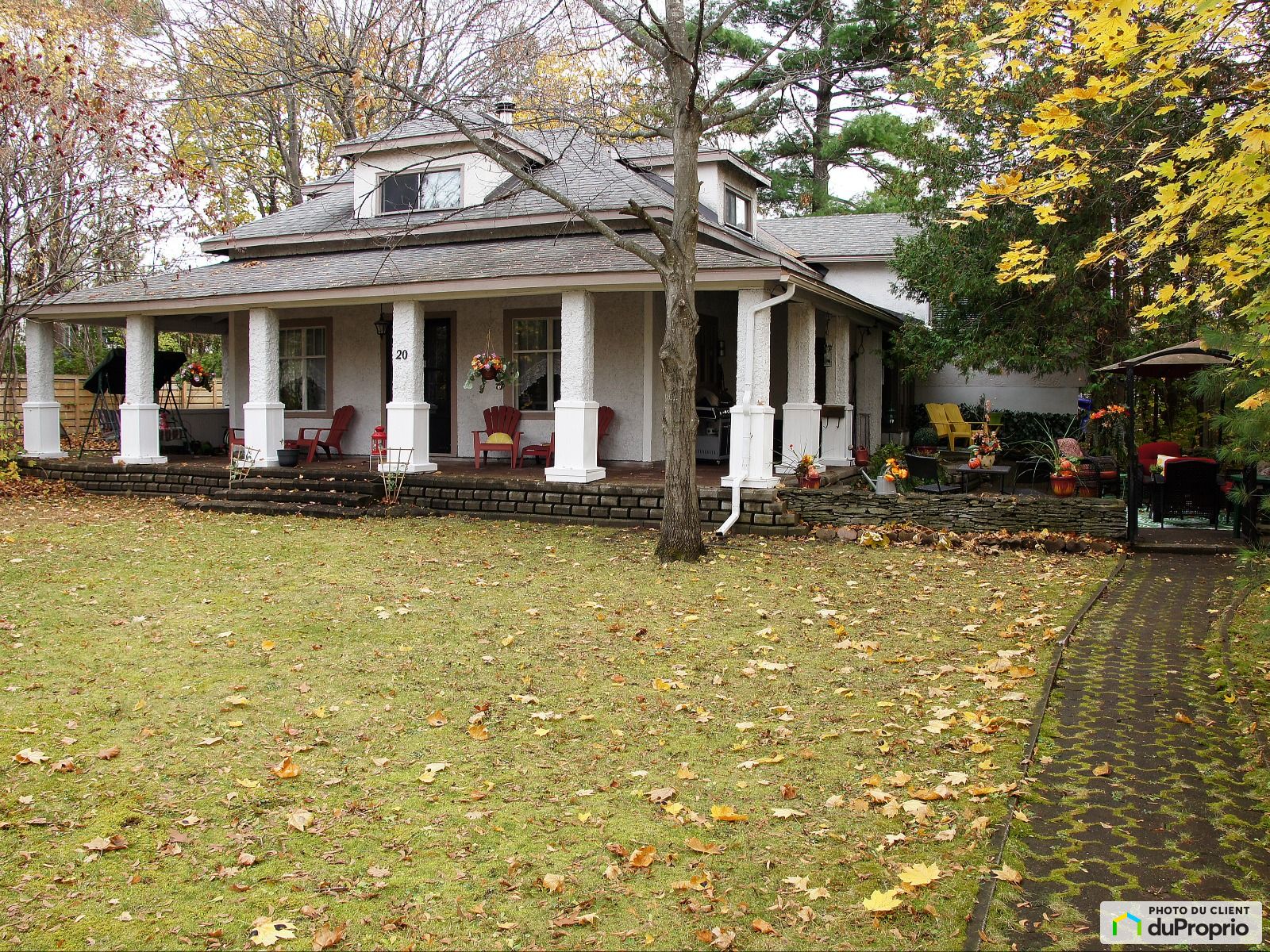External facing:
- Stucco
Floor coverings:
- Hardwood
- Carpet
- Engineered wood
Heating source:
- Forced air
- Electric
Kitchen:
- Island
- Dishwasher
- Stove
- Fridge
- Double sink
- Agglomerated cabinets
Equipment/Services Included:
- Laundry room
- Stove
- Furnace
- Fireplace
- Humidifier
- Dishwasher
- Washer
- Ceiling fixtures
- Stove
- Fridge
- Window coverings
- Dryer
- Blinds
- Walk-in closet
- Generator
Bathroom:
- Bath and shower
- Two sinks
Basement:
- Unfinished
Renovations and upgrades:
- Addition
- Heating
- Kitchen
- Electrical
- Insulation
- Crown moulding
- Roof
- Half bath
- Terrace
Garage:
- Integrated
Parking / Driveway:
- Crushed Gravel
Location:
- Near park
- Residential area
- Public transportation
Lot description:
- Water Access
- Water view
- Beach access
- Mature trees
- Hedged
- Fenced
- Corner lot
- Interlock
- Patio/deck
Near Commerce:
- Supermarket
- Drugstore
- Financial institution
- Restaurant
- Shopping Center
- Bar
Near Health Services:
- Dentist
- Medical center
- Health club / Spa
Near Educational Services:
- Daycare
- Elementary school
Near Recreational Services:
- Golf course
- Bicycle path
- Pedestrian path
Near Tourist Services:
- National Park
- Port / Marina
Complete list of property features
Room dimensions
The price you agree to pay when you purchase a home (the purchase price may differ from the list price).
The amount of money you pay up front to secure the mortgage loan.
The interest rate charged by your mortgage lender on the loan amount.
The number of years it will take to pay off your mortgage.
The length of time you commit to your mortgage rate and lender, after which time you’ll need to renew your mortgage on the remaining principal at a new interest rate.
How often you wish to make payments on your mortgage.
Would you like a mortgage pre-authorization? Make an appointment with a Desjardins advisor today!
Get pre-approvedThis online tool was created to help you plan and calculate your payments on a mortgage loan. The results are estimates based on the information you enter. They can change depending on your financial situation and budget when the loan is granted. The calculations are based on the assumption that the mortgage interest rate stays the same throughout the amortization period. They do not include mortgage loan insurance premiums. Mortgage loan insurance is required by lenders when the homebuyer’s down payment is less than 20% of the purchase price. Please contact your mortgage lender for more specific advice and information on mortgage loan insurance and applicable interest rates.



Owners’ comments
This vintage home is set well back from the street in a much sought-after vibrant River community.
The wraparound stone front porch and welcoming patio are idyllic outdoor spaces, and just steps from the shore of the Ottawa River. This home is walking distance to schools, churches, the Aylmer marina, and a vibrant main street in downtown Aylmer. Bike paths and a multi-purpose park space border this neighborhood.
The first floor welcomes you to a spacious living room and dining room featuring four heritage casement windows and French doors leading to the front porch in summer and features a beautiful wood-burning fireplace creating a cozy ambiance during the winter months. The dining room has potential for conversion to an extra bedroom - it previously was.
The sunny open-concept kitchen/family room occupy the second floor and provide the perfect place for family and friends to gather around the expansive island.
The third-floor space offers three charming dormer bedrooms. The main bedroom has two walk-in closets. The 3rd bedroom is presently used as an office/den.
All appliances are included - washer, dryer, stove, fridge, dishwasher, bar fridge - as well as the glass-door bookcase/entertainment centre in the family room. Electric forced-air furnace and water-heater are only 9 years old, as is the roof.
This one-of-a-kind home is a must-see for those who are looking for a family-friendly neighborhood just a few steps away from Old Aylmer's centretown. A professional appraisal in November 2023 placed the property value at $620,000.