External facing:
- Wood
- Canexel wood fibre siding
Floor coverings:
- Hardwood
- Ceramic
- Carpet
- Vinyl
Heating source:
- Forced air
- Wood stove
- Electric
Kitchen:
- Wooden cabinets
- Pine cabinets
- Island
- Fridge
- Double sink
Equipment/Services Included:
- Laundry room
- Furnace
- B/I Microwave
- Stove
- Fridge
- Dryer
- Walk-in closet
- Freezer
- Furnished
Basement:
- Partially finished
- Low (6 feet or under)
- Separate entrance
- Unfinished
Renovations and upgrades:
- Addition
- 9ft ceilings
- Carpet
- Roof
- Cathedral ceiling
- Shed
Parking / Driveway:
- Double drive
- Outside
- With electrical outlet
Location:
- Near park
- Residential area
- Public transportation
Lot description:
- Flat geography
- Mature trees
Near Commerce:
- Supermarket
- Drugstore
- Financial institution
- Restaurant
- Shopping Center
- Bar
Near Educational Services:
- Daycare
- Kindergarten
- Elementary school
- High School
- College
- Middle School
Near Recreational Services:
- Golf course
- Library
- Bicycle path
- Pedestrian path
- Swimming pool
Near Tourist Services:
- National Park
- Hotel
- Port / Marina
Complete list of property features
Room dimensions
The price you agree to pay when you purchase a home (the purchase price may differ from the list price).
The amount of money you pay up front to secure the mortgage loan.
The interest rate charged by your mortgage lender on the loan amount.
The number of years it will take to pay off your mortgage.
The length of time you commit to your mortgage rate and lender, after which time you’ll need to renew your mortgage on the remaining principal at a new interest rate.
How often you wish to make payments on your mortgage.
Would you like a mortgage pre-authorization? Make an appointment with a Desjardins advisor today!
Get pre-approvedThis online tool was created to help you plan and calculate your payments on a mortgage loan. The results are estimates based on the information you enter. They can change depending on your financial situation and budget when the loan is granted. The calculations are based on the assumption that the mortgage interest rate stays the same throughout the amortization period. They do not include mortgage loan insurance premiums. Mortgage loan insurance is required by lenders when the homebuyer’s down payment is less than 20% of the purchase price. Please contact your mortgage lender for more specific advice and information on mortgage loan insurance and applicable interest rates.

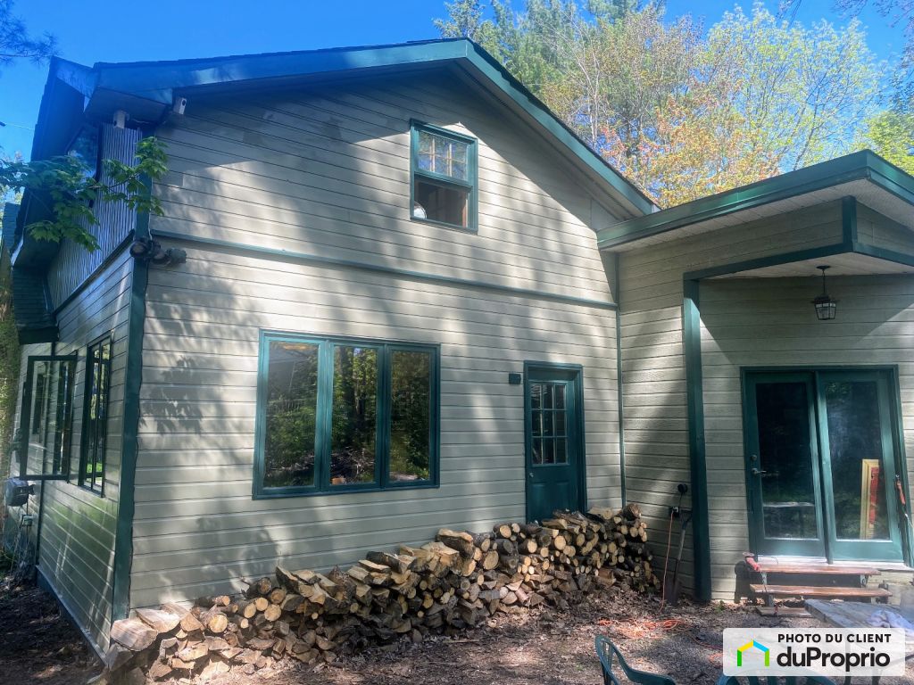
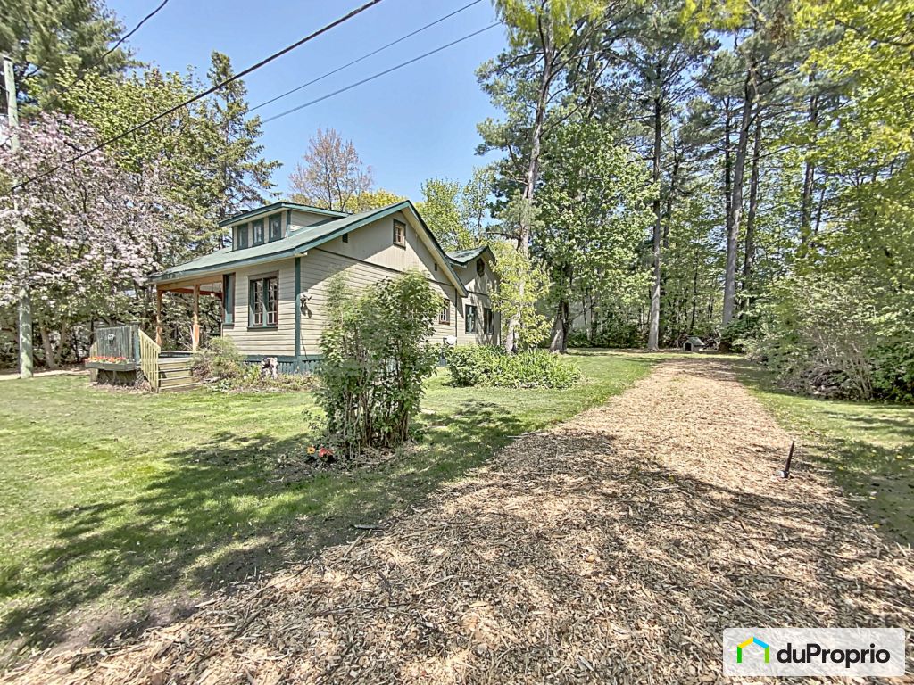
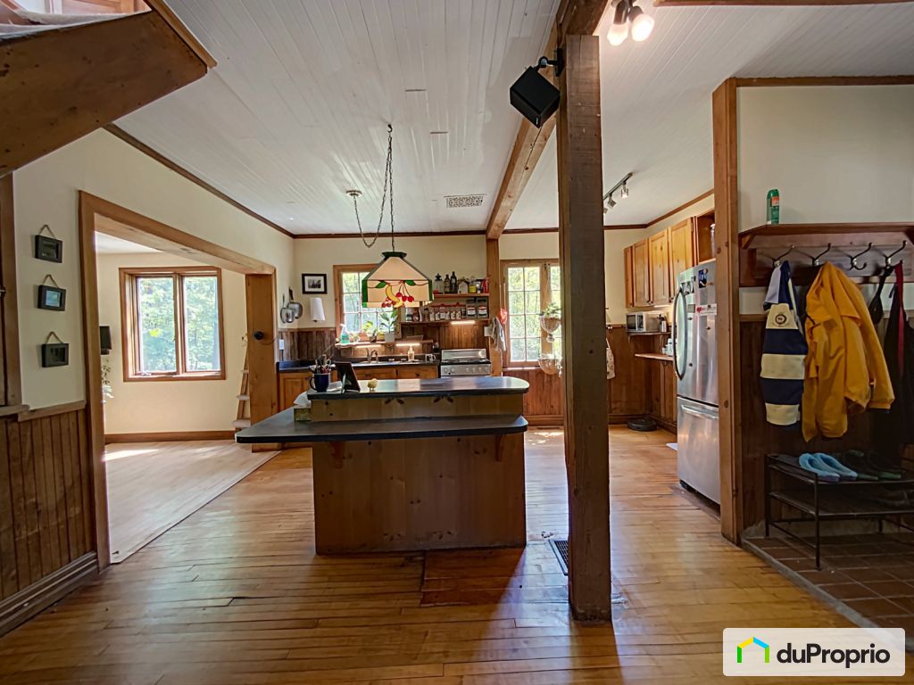




































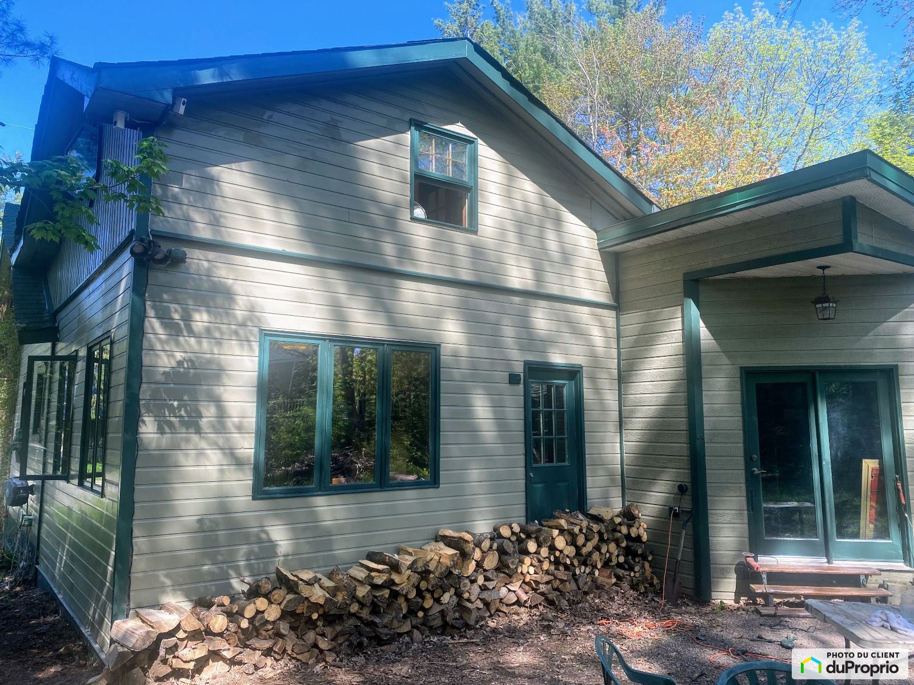
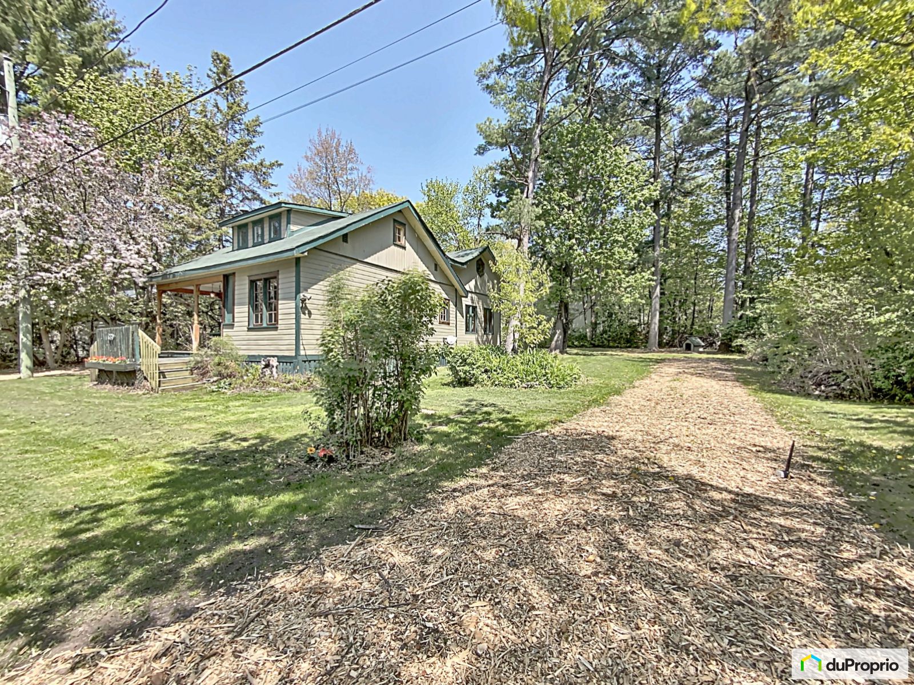
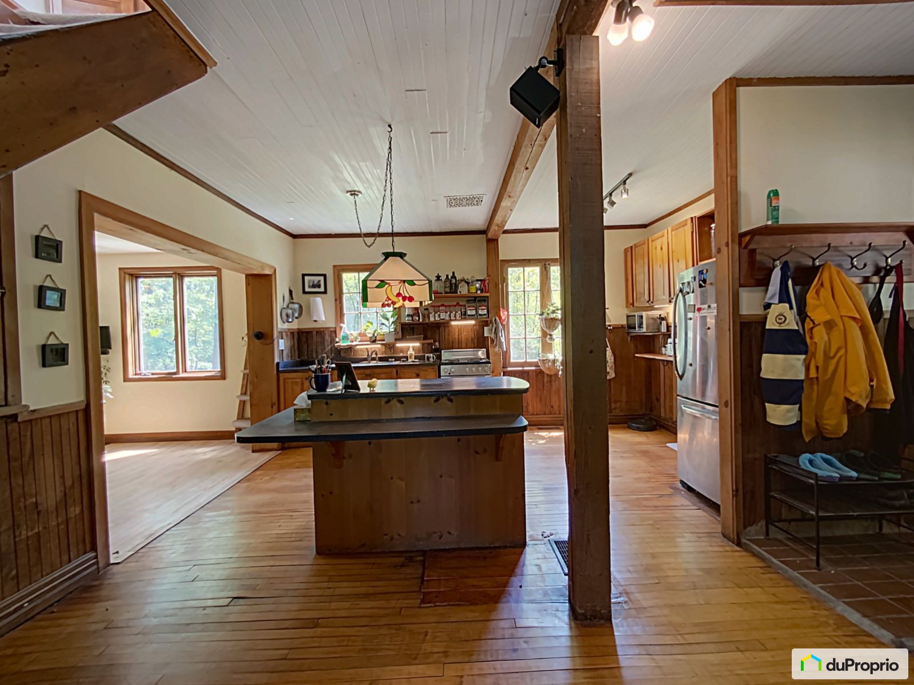










































Owners’ comments
This charming 2506 square feet, two level property offers 5 rooms (or office), an impressive home cinema and 2 full bathrooms. The open front porch concept carries throughout the house. The first floor features beautiful, original hardwood and the living room has an efficient wood fireplace. Upstairs, there is a lovely master bedroom (hardwood) and walk-in closet. Skylights (3) bring natural light into the house. The yard is large (one of the biggest in Wychwood at 10 000 square feet) and is adorned is by mature trees. A large garden/work shed is also on the property. A short walk to the river, close to NCC bike path, parks, school, tennis and old Aylmer, this beautiful property has so much to offer.
Property Summary
Property Type: Single Family
Building Type: House
Storeys: 2
Neighbourhood Name: Aylmer, Wychwood
Land Size: 929.1 m2 or 10 000 ft2
Bedrooms: 5
Bathrooms: 2
Basement Type: Unfinished
Building Features: Natural wood, carpentry throughout. Flat site, 2 Driveways
Foundation Type: Concrete
Style: Detached
Floor Space: 2506 ft2
Heating & Cooling: Forced Air Electric Furnace. Wood Fireplace w/efficient Insert
Utilities: Utility Sewer, Municipal Sewage System, Water, Municipal Water
Roof Style: Asphalt shingle (2016), Commercial (2021)
Exterior Finish: Painted Cedar, CanExceltm (wood product)
Neighbourhood Features: The River, Tennis, Cycling, Pools, CEGEP, Golf Courses, Public Transit, University
Total Parking Spaces: 6
Frontage: 30.48 m or 100 ft
Zoning Type: Residential