External facing:
- Brick
- Vinyl Siding
- Stone
Heating source:
- Convectair
- Electric
- Baseboard
Kitchen:
- Melamine wood imitation finish
Equipment/Services Included:
- Shed
- Central air
- Stove
- Air exchanger
Renovations and upgrades:
- Central air
- Electrical
- Painting
- Landscaping
Parking / Driveway:
- Asphalt
Location:
- Highway access
- Near park
- Public transportation
Lot description:
- Flat geography
- Landscaped
Near Commerce:
- Supermarket
- Drugstore
- Financial institution
- Restaurant
- Shopping Center
Near Health Services:
- Hospital
- Dentist
- Medical center
- Health club / Spa
Near Educational Services:
- Daycare
- Elementary school
- High School
- College
- University
Near Recreational Services:
- Golf course
- Gym
- Sports center
- Library
- Museum
- ATV trails
- Ski resort
- Casino
- Bicycle path
- Pedestrian path
- Swimming pool
Complete list of property features
Room dimensions
The price you agree to pay when you purchase a home (the purchase price may differ from the list price).
The amount of money you pay up front to secure the mortgage loan.
The interest rate charged by your mortgage lender on the loan amount.
The number of years it will take to pay off your mortgage.
The length of time you commit to your mortgage rate and lender, after which time you’ll need to renew your mortgage on the remaining principal at a new interest rate.
How often you wish to make payments on your mortgage.
Would you like a mortgage pre-authorization? Make an appointment with a Desjardins advisor today!
Get pre-approvedThis online tool was created to help you plan and calculate your payments on a mortgage loan. The results are estimates based on the information you enter. They can change depending on your financial situation and budget when the loan is granted. The calculations are based on the assumption that the mortgage interest rate stays the same throughout the amortization period. They do not include mortgage loan insurance premiums. Mortgage loan insurance is required by lenders when the homebuyer’s down payment is less than 20% of the purchase price. Please contact your mortgage lender for more specific advice and information on mortgage loan insurance and applicable interest rates.

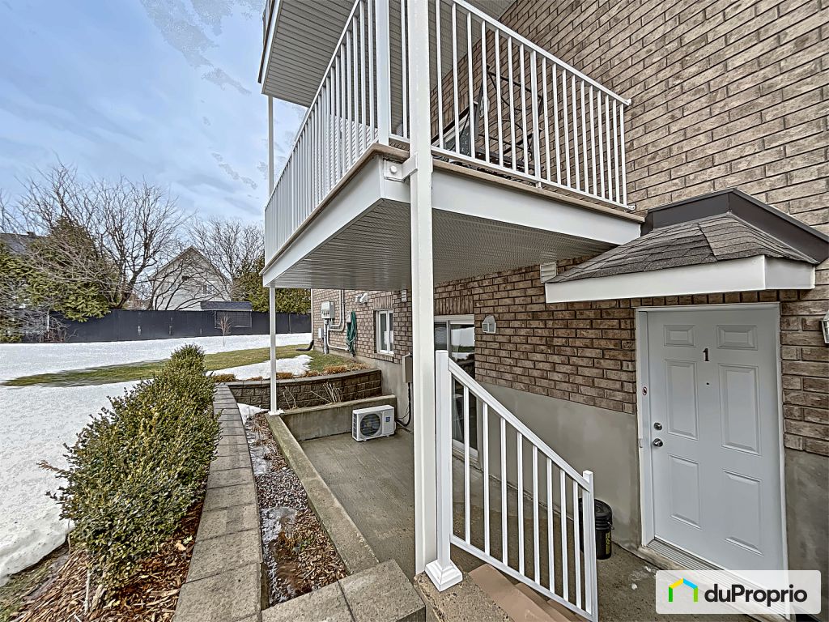
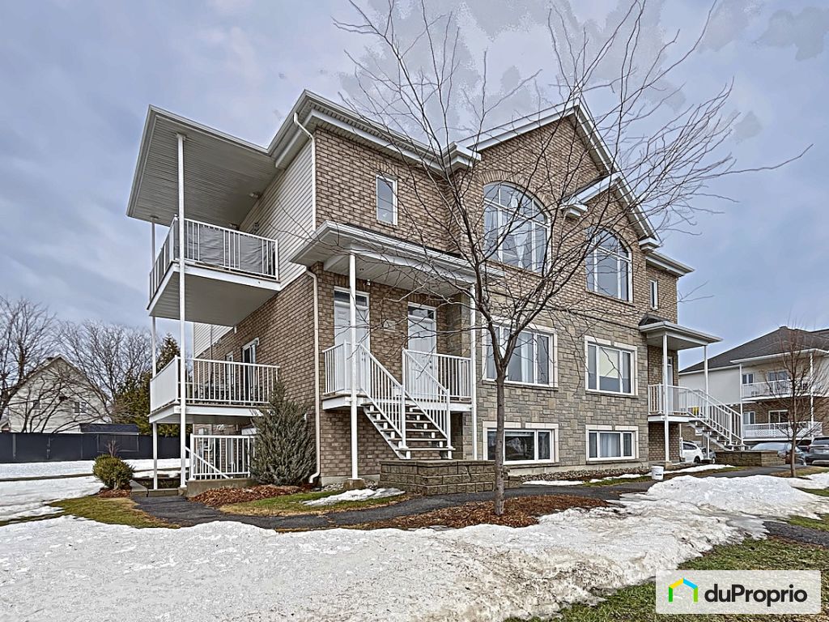
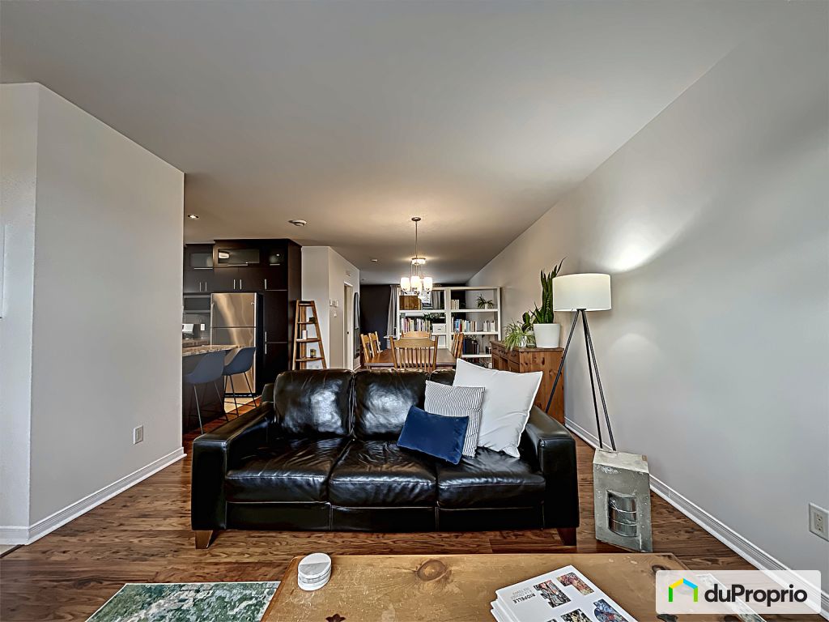



















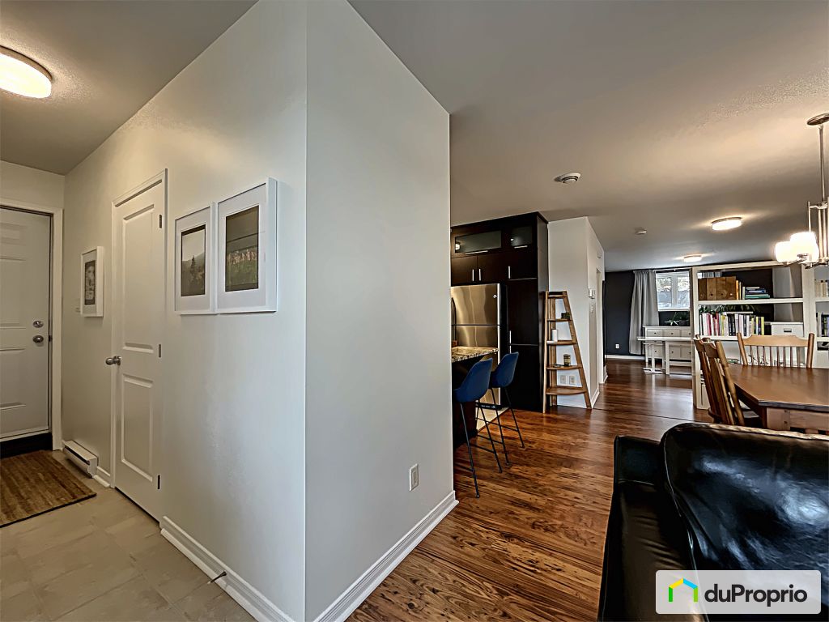

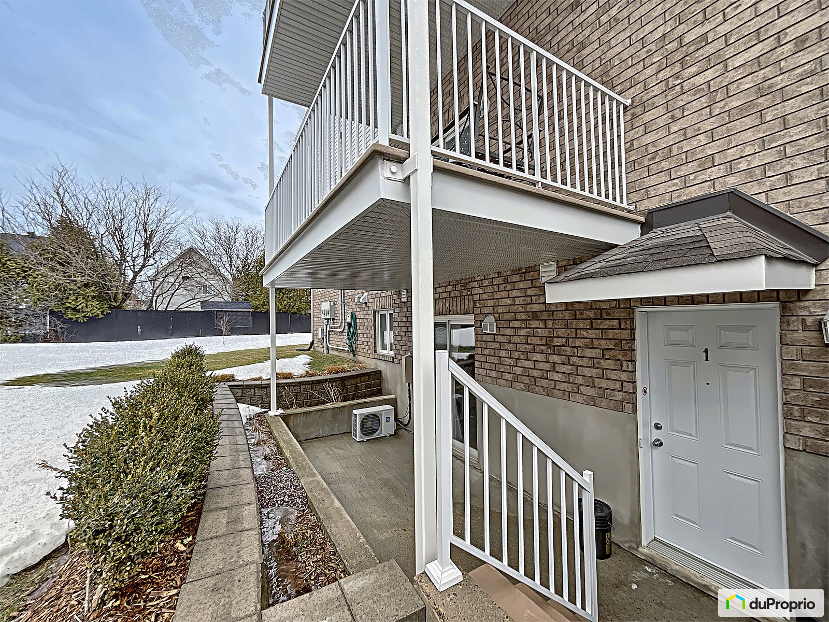
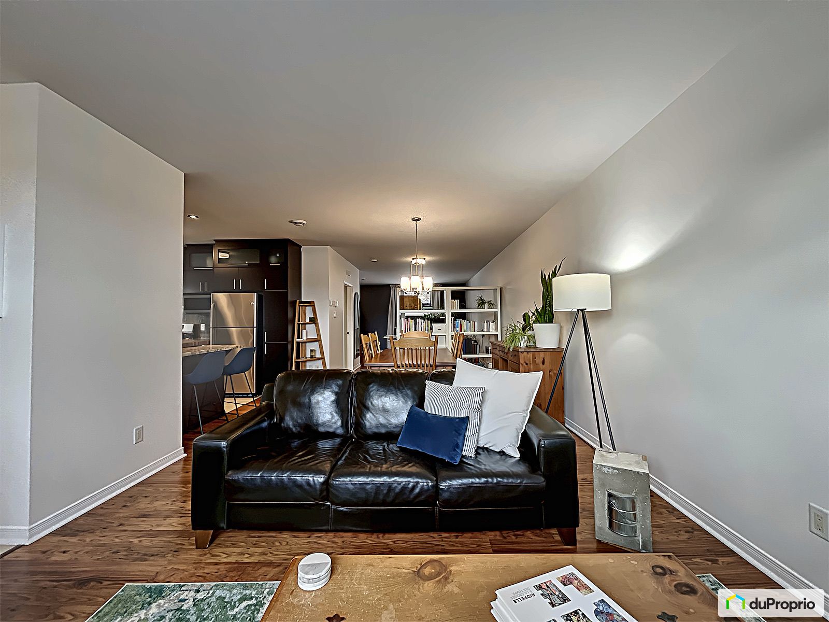



















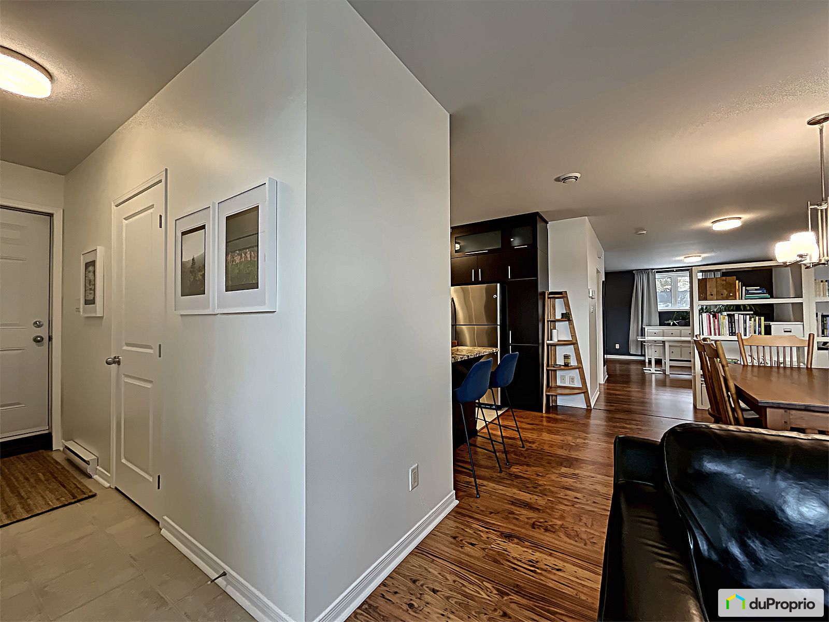







Owners’ comments
Automated translation
Original comments
Do you dream of living in a BIG loft? Look no further!
Discover this magnificent 1,200 square foot open concept condo, located in the vibrant heart of the Plateau de la Capitale. With 8'6" ceilings, this bright space offers you the possibility to personalize it according to your desires. It can accommodate 2 closed rooms, like the initial model.
Enjoy an ideal location: a few steps from Agora, numerous shops, grocery stores, restaurants, gyms, and a spa. The library and a multitude of other services are also nearby. Lovers of nature and sport? Gatineau Park and the Gatineau-Ottawa bike path network are easily accessible. As an added bonus, access to public transit is right on your doorstep, and downtown Ottawa is only a 10-minute drive away!
Key features and inclusions: