The price you agree to pay when you purchase a home (the purchase price may differ from the list price).
The amount of money you pay up front to secure the mortgage loan.
The interest rate charged by your mortgage lender on the loan amount.
The number of years it will take to pay off your mortgage.
The length of time you commit to your mortgage rate and lender, after which time you’ll need to renew your mortgage on the remaining principal at a new interest rate.
How often you wish to make payments on your mortgage.
Would you like a mortgage pre-authorization? Make an appointment with a Desjardins advisor today!
Get pre-approvedThis online tool was created to help you plan and calculate your payments on a mortgage loan. The results are estimates based on the information you enter. They can change depending on your financial situation and budget when the loan is granted. The calculations are based on the assumption that the mortgage interest rate stays the same throughout the amortization period. They do not include mortgage loan insurance premiums. Mortgage loan insurance is required by lenders when the homebuyer’s down payment is less than 20% of the purchase price. Please contact your mortgage lender for more specific advice and information on mortgage loan insurance and applicable interest rates.

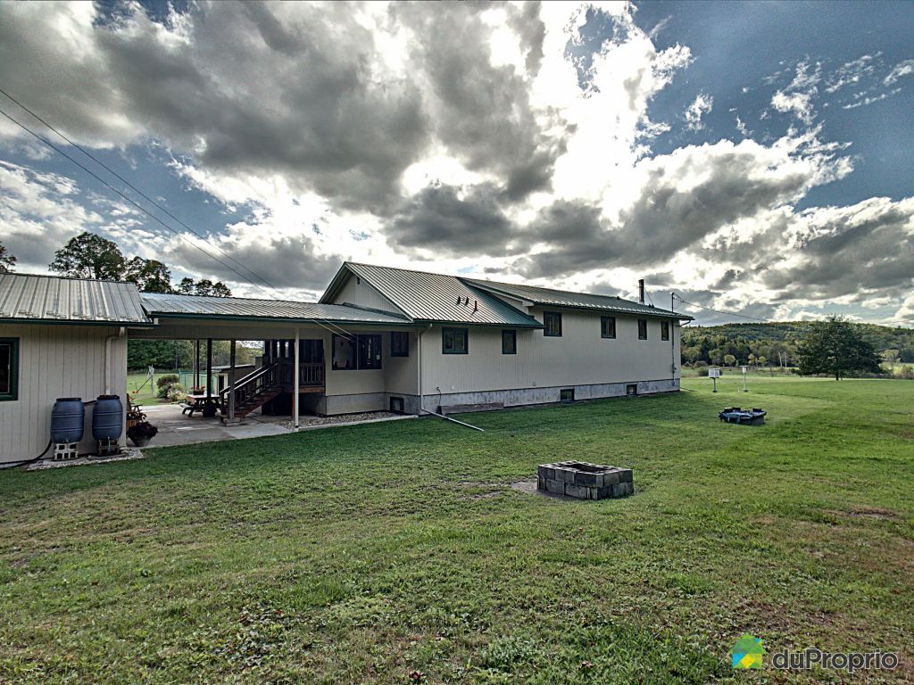
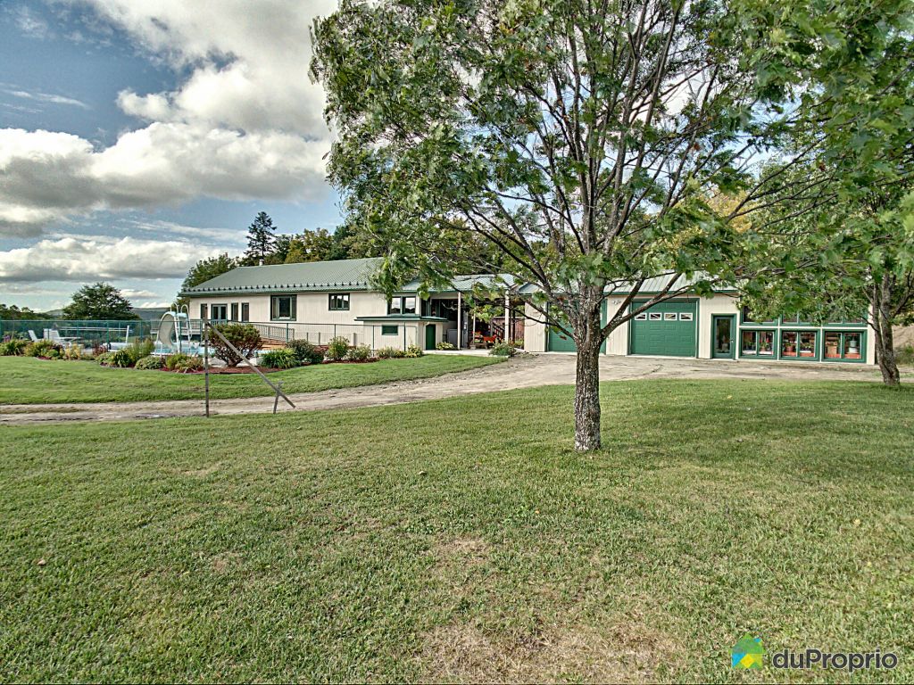
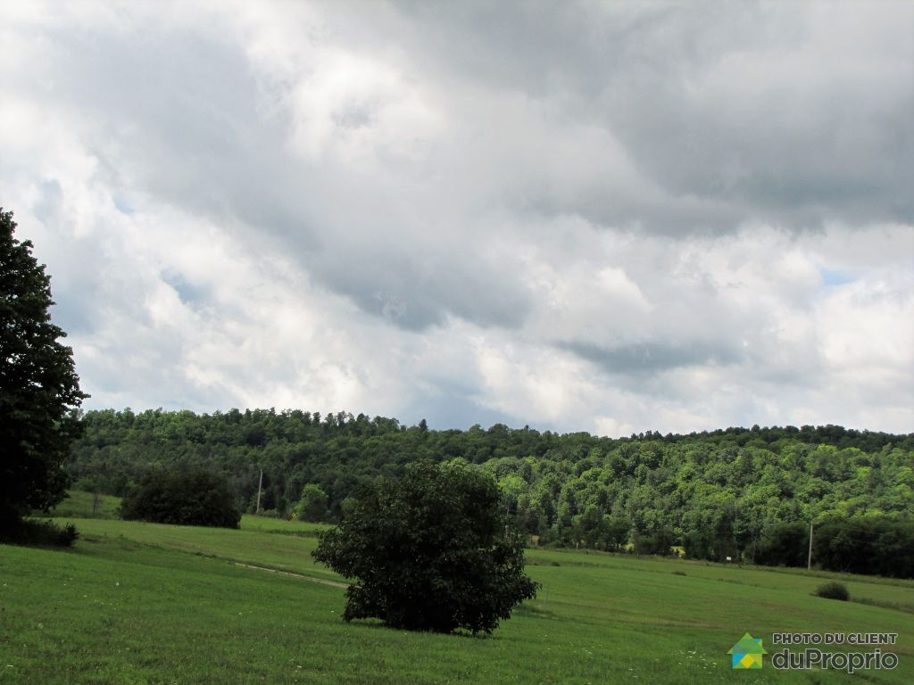

























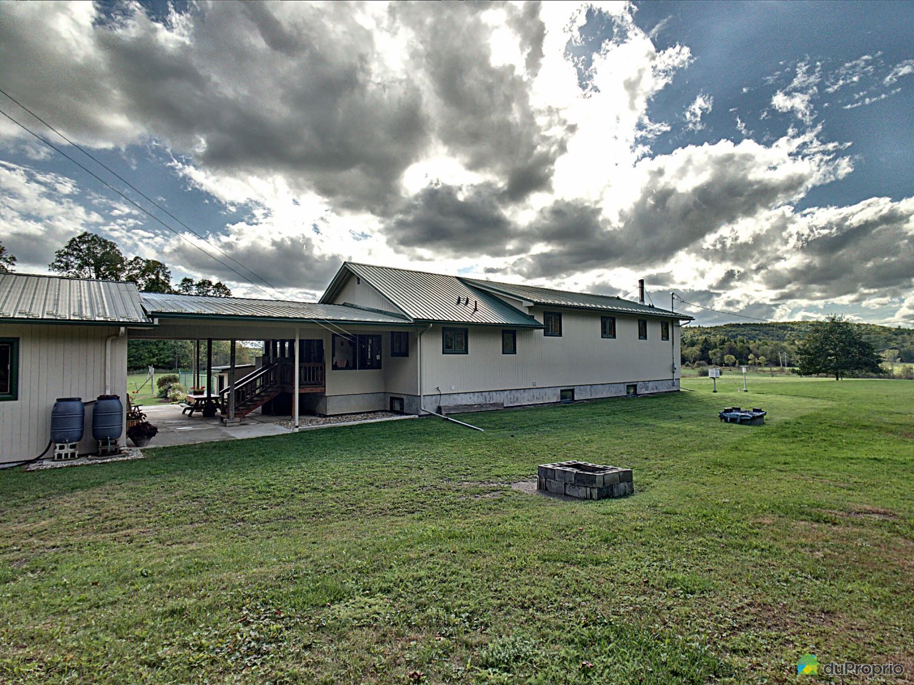
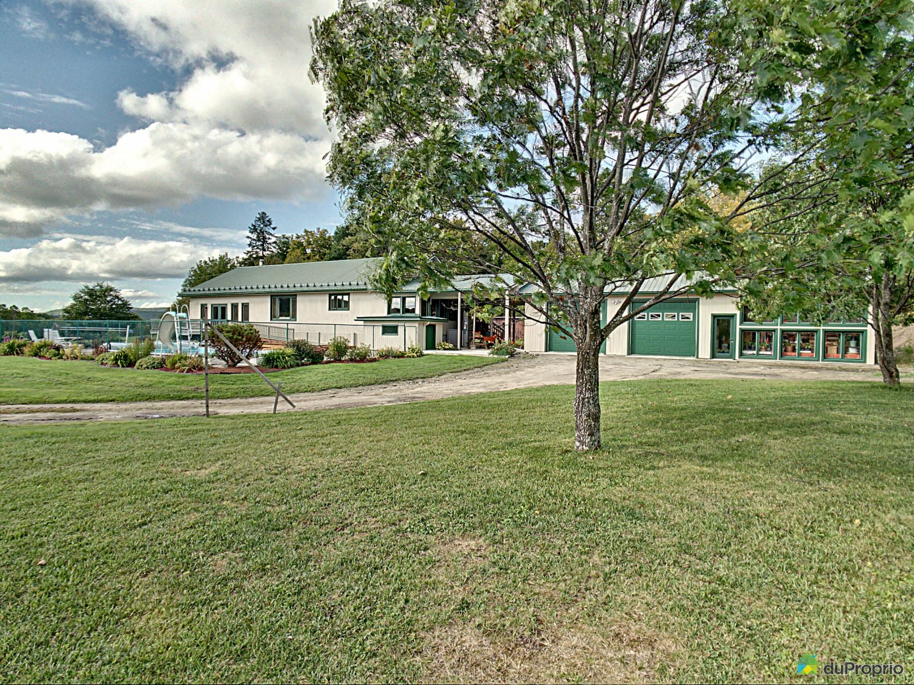
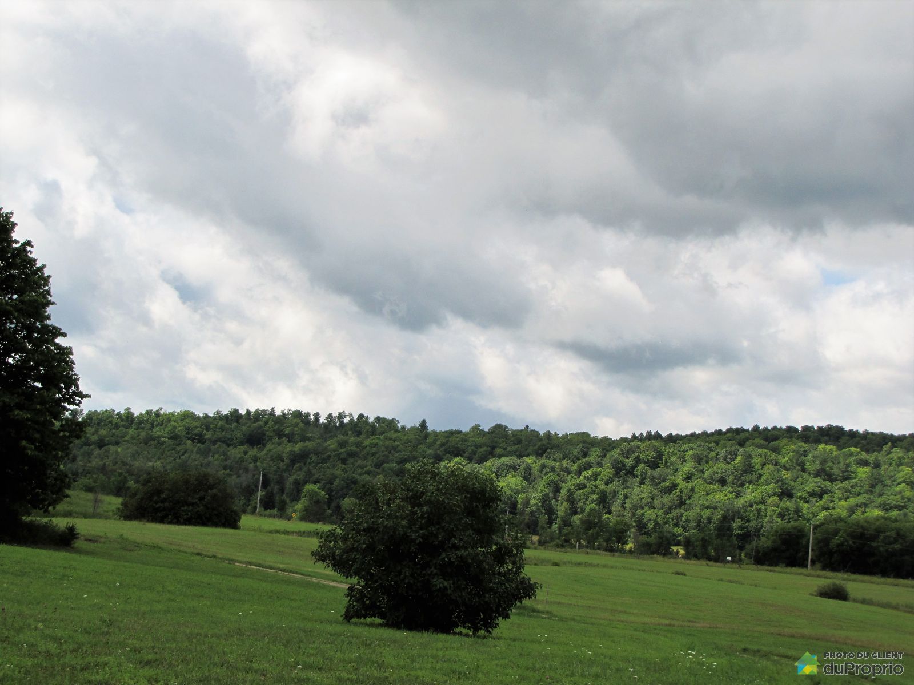































Owners’ comments
ADDRESS 320 CHEMIN FIELDVILLE LOW, QUEBEC J0X 2C0
PROPERTY TYPE Single Family Country Home in Agricultural Zone
PROPERTY SIZE 51.64 acres
STYLE/STOREY Bungalow with sunken living room & raised bedroom area
BEDROOMS 4
BATHROOMS 3
1ST LEVEL/GR FLOOR LIVING AREA (excl. garage/greenhouse) 1996 sq. ft.
TOTAL INT. FINISHED FLOOR AREA (excl. summer verenda, cold storage) 2800 sq. ft.
LISTING PRICE $1,159,000
DESCRIPTION
Beautiful south facing, well maintained custom built home in a quiet, private and
picturesque country setting just north of Ottawa/Gatineau in the Gatineau Hills with many distinctive and appealing interior/exterior features, renovated.
Adapted for mobility challenged individuals with 3 strategic lifts and a roll-in shower.
Complete Wi-Fi enabled 'Generac Home Standby Generator System' with 200A Transfer Switch ensures never being without electricity.
An excellent opportunity for work-from-home option with high speed fibre optic services.
Superior and energy efficient construction techniques include 'off-set 2"x 6" exterior wall
stud' system and many R-2000-like construction features.
Huge amounts of passive solar heat gain in winter reduce heating costs.
R40 insulation value in 1st level/ground floor exterior walls/ceilings also provides a natural
cool retreat in summer.
Incredible value and endless potential for (1) business income, (2) hobby farm income
and (3) rental income or intergenerational suite as lower level offers its own kitchenette/bar area, bedroom, full bathroom and large family room.
Spacious 1st level/ground floor boasts a custom designed 17' high cathedral T&G maple
ceiling, sunken living room, large dining room, laundry room, summer veranda, raised bedrooms, full bathroom and a charming country kitchen situated to take advantage of those early morning sun rays.
Italian porcelain floor in large country kitchen, bathroom, laundry room and entrance adds
beauty, durability and longevity to these high traffic areas.
Raised bedroom area includes 2 large bedrooms and Master bedroom with a 3 piece
ensuite bathroom highlighted by a Jacuzzi whirlpool tub.
Other desirable features include:
COME VISIT THIS TRULY UNIQUE GEM BY CONTACTING US TODAY.
BUILDING DETAILS AND INTERIOR FEATURES
OVERALL BUILDING EXTERIOR SIZE (L x W) 142'11" x 31'11" irregular
LIVING AREA OF 1ST LEVEL/GR. FLOOR (excl. garage/greenhouse) 1996 sq. ft.
TOTAL INTERIOR FINISHED FLOOR AREA
1ST LEVEL/GROUND FLOOR (excl. summer verenda) 1678 sq. ft.
LOWER LEVEL (excl. cold storage) 1122 sq. ft.
TOTAL INTERIOR FINISHED FLOOR AREA 2800 sq. ft.
BEDROOMS 4
FULL BATHROOMS 3
HALF BATHROOMS 0
ENSUITE BATHROOM 3 piece with Jacuzzi whirlpool tub
INTERGENERATIONAL Yes
FINISHED FLOORING Italian porcelain, hardwood, carpet, ceramic, vinyl tile
CEILING 1"x 6" T&G maple (17' high cathedral ceiling), Drywall (remainder of 1st level/ground floor), Acoustical Fibreglass tile (lower level)
CONSTRUCTION Off-set 2" x 6" exterior wall stud system, many R-2000-like features, 1" plank sub-floor and 1" plank roof sheathing
LOWER LEVEL DESCRIPTION Full height
LOWER LEVEL DEVELOPMENT Fully finished
GARAGE/GREENHOUSE Two 10' garage doors w/ individual heavy duty door openers and accessories, also a separate greenhouse entrance
GARAGE/GREENHOUSE DESCRIPTION attached, secured
GARAGE/GREENHOUSE EXT. SIZE 50'5" L x 28'4" W (approx. 1428 sq. ft.)
EXTERIOR FINISH 1" x 6" wood siding
KITCHEN CUPBOARDS (1ST LEVEL) Custom built, white melamine interiors with solid oak exteriors and raised oak panels
ROOFING Heavy gauge sheet metal
WINDOWS Pella, casement
ROOMS
# ROOM LEVEL DIMENSIONS FLOORING (INTERIOR)
Garage/greenhouse 1st level/ground floor 50'5" x 28'4" (ext.) Concrete
Summer veranda 1st level/ground floor 22'7" x 7'4" Carpet
Entrance 1st level/ground floor 5'4" x 5'3" Italian porcelain
1 Kitchen 1st level/ground floor 18'3'' x 14'8'' Italian porcelain
2 Laundry Room 1st level/ground floor 9'11" x 9'6" Italian porcelain
3 Bathroom - Full 1st level/ground floor 10'8" x 8'2" Italian porcelain
4 Dining Room 1st level/ground floor 18'8" x 14'8" Hardwood
5 Living Room 1st level/ground floor 24'3" x 14'8" Hardwood
Hallway 1st level/ground floor 23'9" x 3'6" Hardwood
6 Master Bedroom with 1st level/ground floor 16'10" x 10'10" and Carpet/vinyl
ensuite bathroom 9'9" x 5'4" tile
7 Bedroom 1st level/ground floor 11'8" x 10'10" Carpet
8 Bedroom 1st level/ground floor 11'10" x 10'10" Carpet
9 Bathroom - Full Lower level 13'0" x 9'6" Ceramic
10 Bedroom Lower level 18'6" x 9'8" Carpet
11 Workshop/storage Lower level 22'3" x 14'6" and Concrete
16'8" x 14'6"
12 Family Room with Lower level 38'3" x 19'1" and Partial carpet
kitchenette/bar 14'2" x 6'4"
13 Utility/other Lower level 14'1" x 6'3" Concrete
14 Cold Storage Lower level 21'11" x 7'3" Concrete
# of Rooms - 14 # of Bedrooms - 4 # of Bathrooms - 3
ADDITIONAL (EXTERIOR DIMENSIONS)
1 Sun Deck 1st level/ground floor 56'3" x 10'3" Cedar
2 Breezeway 33'0" x 20'9" Concrete
3 Wood/storage shed 44'1' x 20'3" Gravel
4 Garden shed 8'2" x 6'8" Wood
5 Pool shed/pumphouse 12'1" x 8'2" Concrete
LOT DETAILS AND EXTERIOR FEATURES
LOT SIZE 51.64 acres
LOT DESCRIPTION about 45 acres of rolling pasture and 7 acres of mixed, mature bush
LOT TOPOGRAPHY rolling and flat terrain
LANDSCAPED Yes
VIEW Mountain view
SWIMMING POOL TYPE In-ground, outdoor, vinyl liner
SWIMMING POOL SIZE 32' L x 16' W
COVERED PARKING SPACES 2 (garage/greenhouse)
UNCOVERED PARKING SPACES 6 (parking area) includes RV parking availability
GARDEN 60' x 42' (2520 sq. ft.)
ORCHARD pear, apple trees
CHARACTERISTICS
WATER SUPPLY 6" bore, 320' deep artesian well with submersed pump and pressurized holding tank
HEATING SYSTEM Passive solar system, central/forced air system
HEATING ENERGY Passive solar, Dual Energy - wood, electric
ELECTRICAL SYSTEM 200A service
SEWAGE SYSTEM Septic tank, disposal field
EQUIPMENT/SERVICES Mobility impaired accessibility, electric garage door openers and accessories, pool filtration system and accessories, COMPLETE GENERAC HOME STANDBY GENERATOR SYSTEM with 200A Transfer Switch and Wi-Fi enabled
EQUIPMENT/APPLIANCES INC. Dishwasher, firewood and kindling, furnace, 60 gallon hot water tank, light fixtures, pool and accessories, garage door openers and accessories, window blinds and rods, platform lift, outside lift
ITEMS EXCLUDED Personal belongings, bedroom lift
OTHER High speed fibre-optic services available, easy access, very private setting, no backyard neighbors, family oriented, very quiet, pedestrian friendly, cycling friendly, car friendly, on a paved principal road
PROXIMITY TO Kindergarten, elementary and high schools, daycare services, hospital, CLSC, doctor's office, within 5 km of fire station, library, highway, supermarket, drugstore, hardware stores, financial institutions, restaurants, hockey arena, alpine skiing, X-country skiing, golfing, river access, X-country biking, snowmobiling, biking and walking trails
FINANCIAL INFORMATION
MUNICIPAL AND SCHOOL TAXES (ANNUAL) see owner
ELECTRIC HEATING COSTS (ANNUAL) see owner
GENERAL INFORMATION
YEAR BUILT 1982
REGION Outaouais
MAJOR AREA Municipality of Low
SUB-AREA Fieldville
LEGAL DESCRIPTION Cadastre 5557751, 5162341
TERMS OF SALE Cash
COURT ORDERED SALE No
DEED OF SALE SIGNATURE Within 90 days of accepted offer's closing date
OCCUPANCY Date of 'Deed of Sale Signature', negotiable
CONTACT INFORMATION
TELEPHONE (819) 422-3685
EMAIL camjo02@gmail.com
WEBSITE http://duproprio.com/817264