External facing:
- Concrete
- Vinyl Siding
- Sheet metal
Floor coverings:
- Concrete
- Laminate
- Ceramic
Heating source:
- Wood stove
- Electric
- Dual-energy
- Baseboard
Kitchen:
- Wooden cabinets
- Island
- Dishwasher
- Stove
- Fridge
- Double sink
Equipment/Services Included:
- Shed
- Cold room
- Purification field
- Central air
- Septic tank
- Cedar wardrobe
- Stove
- Half bath on the ground floor
- Ventilator
- Walk-in closet
- Barn
- Hen house
- Lean-to
- Stable
Bathroom:
- Bath and shower
Basement:
- Potential income
Renovations and upgrades:
- Addition
- Cabinets
- Heating
- Central air
- Kitchen
- Electrical
- Windows
- Crown moulding
- External facing
- Floors
- Plumbing
- Doors
- Bathrooms
- Basement
- Roof
- Painting
- Foundation
- Shed
Garage:
- Finished
- Detached
- Insulated
- Single
Carport:
- Detached
Parking / Driveway:
- Double drive
- Outside
- Crushed Gravel
- With electrical outlet
Location:
- No backyard neighbors
- Residential area
Lot description:
- Water Access
- Panoramic view
- Water view
- Flat geography
- Mature trees
- Fenced
- Patio/deck
- Landscaped
- Pond
Near Commerce:
- Supermarket
- Drugstore
- Financial institution
- Restaurant
- Bar
Near Health Services:
- Hospital
- Dentist
- Medical center
- Health club / Spa
Near Educational Services:
- Daycare
- Kindergarten
- Elementary school
Near Recreational Services:
- Golf course
- Gym
- Sports center
- Library
- ATV trails
- Ski resort
- Bicycle path
- Pedestrian path
- Swimming pool
Certifications:
- Energy Star
Complete list of property features
Room dimensions
The price you agree to pay when you purchase a home (the purchase price may differ from the list price).
The amount of money you pay up front to secure the mortgage loan.
The interest rate charged by your mortgage lender on the loan amount.
The number of years it will take to pay off your mortgage.
The length of time you commit to your mortgage rate and lender, after which time you’ll need to renew your mortgage on the remaining principal at a new interest rate.
How often you wish to make payments on your mortgage.
Would you like a mortgage pre-authorization? Make an appointment with a Desjardins advisor today!
Get pre-approvedThis online tool was created to help you plan and calculate your payments on a mortgage loan. The results are estimates based on the information you enter. They can change depending on your financial situation and budget when the loan is granted. The calculations are based on the assumption that the mortgage interest rate stays the same throughout the amortization period. They do not include mortgage loan insurance premiums. Mortgage loan insurance is required by lenders when the homebuyer’s down payment is less than 20% of the purchase price. Please contact your mortgage lender for more specific advice and information on mortgage loan insurance and applicable interest rates.

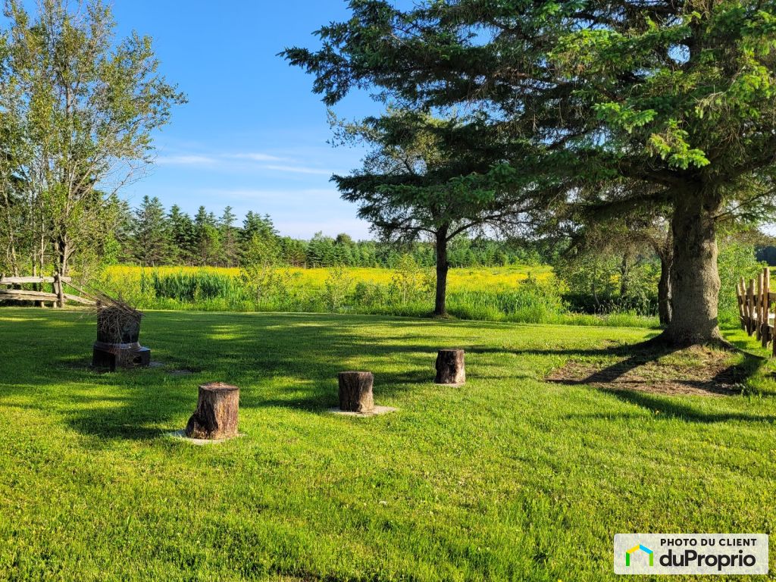
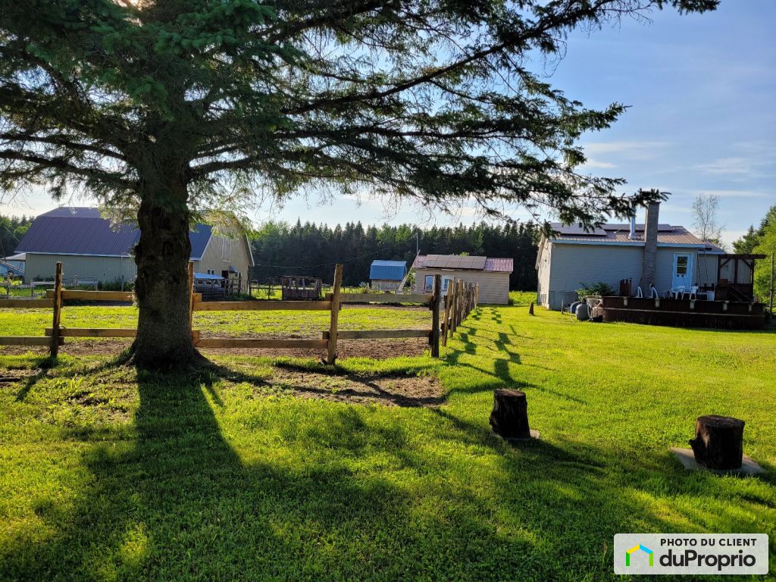
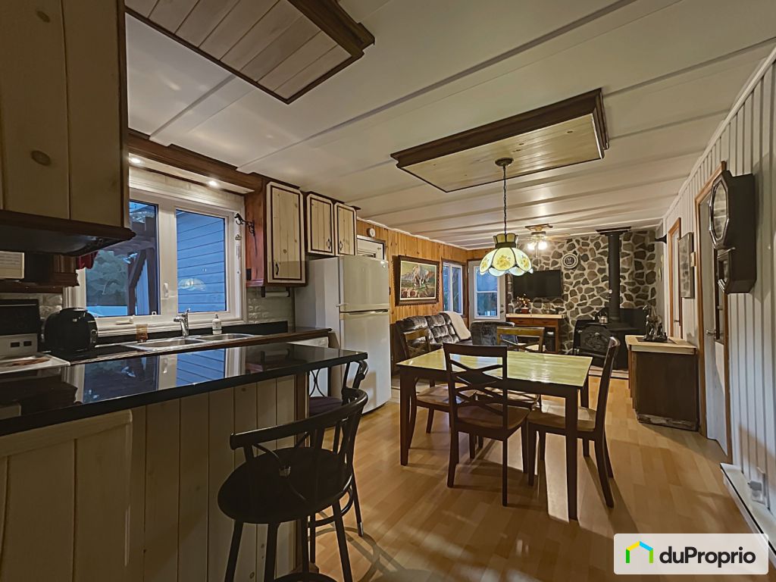
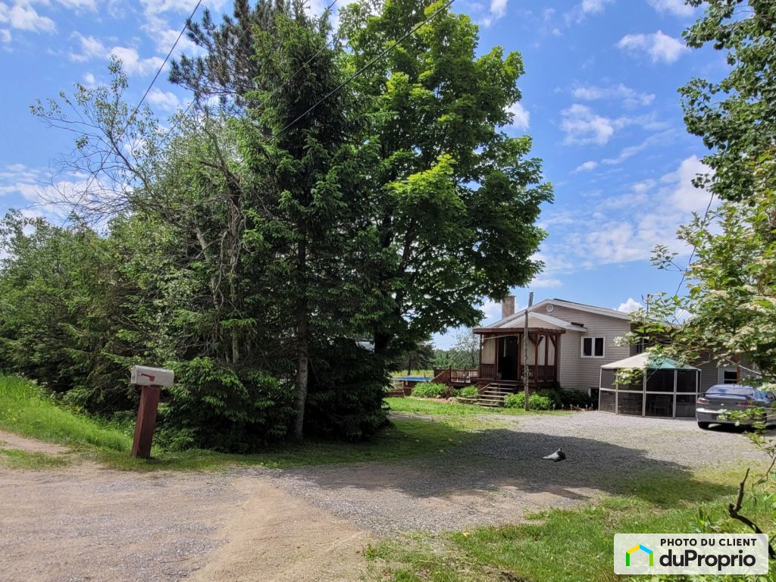











































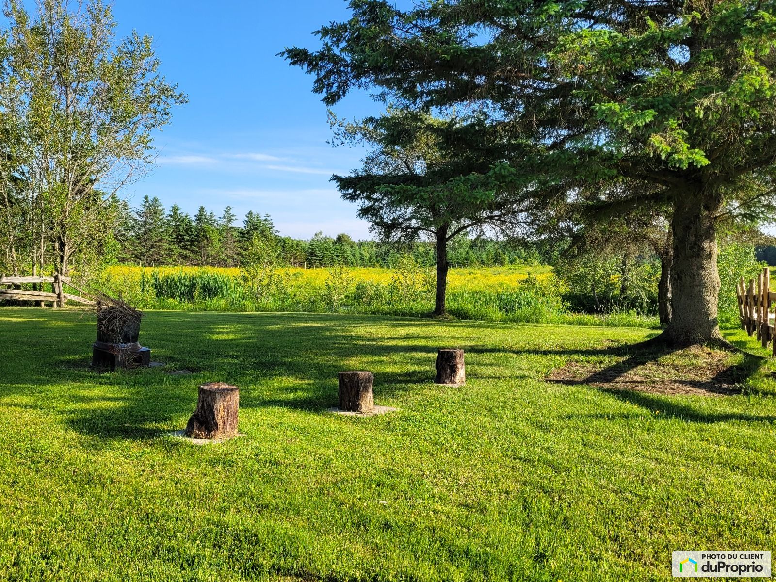
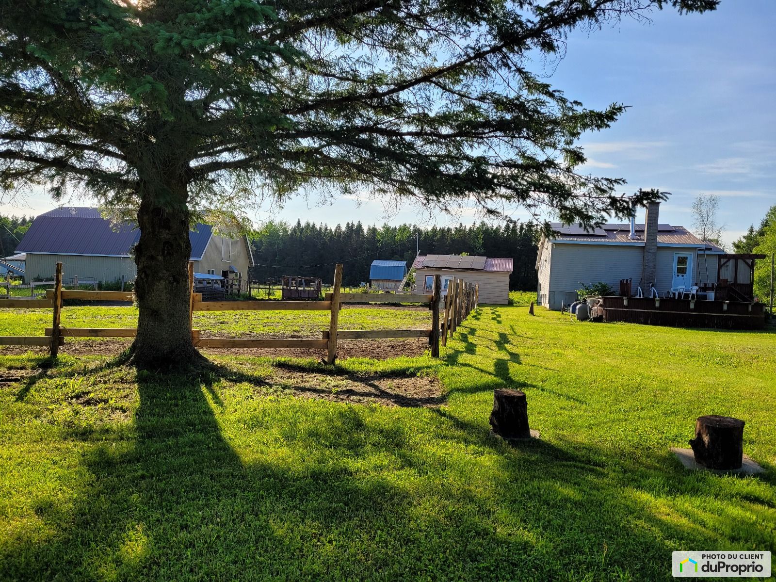
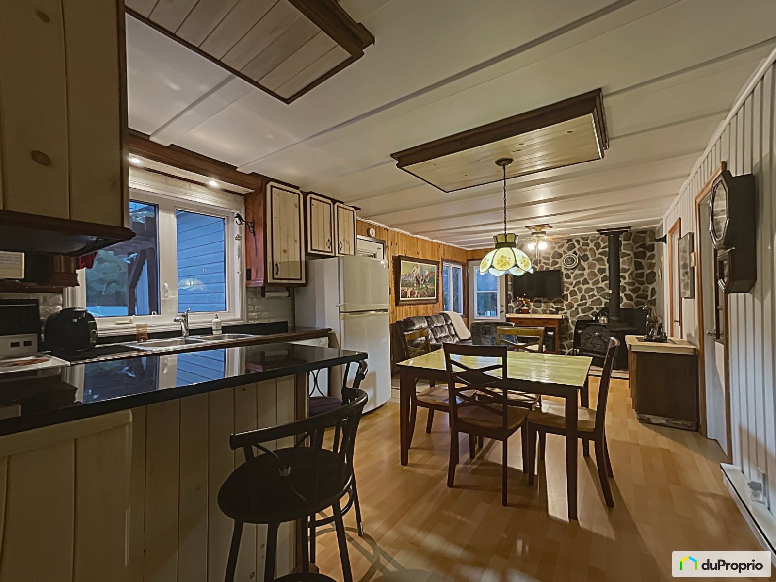
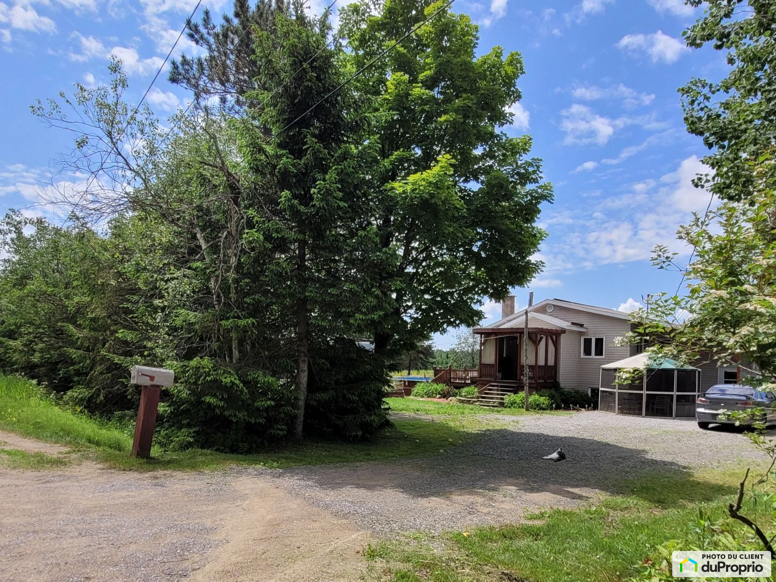

















































Owners’ comments
Automated translation
Original comments
RARE AND SOUGHT AFTER FARMHOUSE ON THE MARKET.
BIGÉNÉRATION HOUSE
FARMHOUSE, STABLE adapted to equestrian styles.
Charming, friendly, warm house with rustic/ranch flair, lots of woodwork, lots of storage and amenities. Located in agricultural zoning allowing you to keep horses or other farm animals
.200 amp electrical box and electricity (sockets) has been redone at 95% of the house. Windows have been changed. The roof, plumbing in short, several renovations over the years. Several renovations over the years
The house, open air living room/kitchen, 3 bedrooms, one used as an office.
Housing in the semi-basement with 3 1/2 rooms (possibility of an additional bedroom to be finished). Lots of amenities and waltkin pantry and clothes. Washer/dryer entrance etc. Perfect for housing your parents ensuring additional income (1 electric meter for the
2 floors).Split entrance open to both units
The armed solage sunk in 2005
On land wooded with deciduous and coniferous trees and fenced pastures of +/- 32…