External facing:
- Vinyl Siding
- Fibre cement
Floor coverings:
- Laminate
- Ceramic
- Vinyl
Heating source:
- Wood stove
- Electric
- Baseboard
Kitchen:
- Melamine wood imitation finish
- Island
- Dishwasher
- Stove
- Fridge
- Double sink
Equipment/Services Included:
- Central vacuum
- Laundry room
- Shed
- Purification field
- Central air
- Stove
- Air exchanger
- Septic tank
- Fireplace
- Dishwasher
- Washer
- Ceiling fixtures
- Stove
- Well
- Fridge
- Window coverings
- Half bath on the ground floor
- Dryer
- Hot tub/Sauna
- Blinds
- Freezer
- A/C
- Furnished
Bathroom:
- Freestanding bathtub
- Ceramic Shower
- Separate Shower
Basement:
- Totally finished
- Separate entrance
Renovations and upgrades:
- Addition
- Central air
- Bathrooms
- Basement
- Painting
- Terrace
Parking / Driveway:
- Aggregate
- Double drive
- Outside
- Circular
- With electrical outlet
Location:
- No backyard neighbors
- Residential area
Lot description:
- Water Access
- Waterfront
- Panoramic view
- Water view
- Flat geography
- Mature trees
- Hedged
- Fenced
- Corner lot
- Patio/deck
- Blind alley
- Lake
Near Commerce:
- Supermarket
- Drugstore
- Financial institution
- Restaurant
- Shopping Center
- Bar
Near Health Services:
- Hospital
- Dentist
- Medical center
- Health club / Spa
Near Educational Services:
- Daycare
- Kindergarten
- Elementary school
- High School
Near Recreational Services:
- Golf course
- Gym
- Sports center
- Library
- ATV trails
- Ski resort
- Bicycle path
- Pedestrian path
- Swimming pool
Near Tourist Services:
- National Park
- Hotel
- Port / Marina
- Car Rental
Complete list of property features
Room dimensions
The price you agree to pay when you purchase a home (the purchase price may differ from the list price).
The amount of money you pay up front to secure the mortgage loan.
The interest rate charged by your mortgage lender on the loan amount.
The number of years it will take to pay off your mortgage.
The length of time you commit to your mortgage rate and lender, after which time you’ll need to renew your mortgage on the remaining principal at a new interest rate.
How often you wish to make payments on your mortgage.
Would you like a mortgage pre-authorization? Make an appointment with a Desjardins advisor today!
Get pre-approvedThis online tool was created to help you plan and calculate your payments on a mortgage loan. The results are estimates based on the information you enter. They can change depending on your financial situation and budget when the loan is granted. The calculations are based on the assumption that the mortgage interest rate stays the same throughout the amortization period. They do not include mortgage loan insurance premiums. Mortgage loan insurance is required by lenders when the homebuyer’s down payment is less than 20% of the purchase price. Please contact your mortgage lender for more specific advice and information on mortgage loan insurance and applicable interest rates.

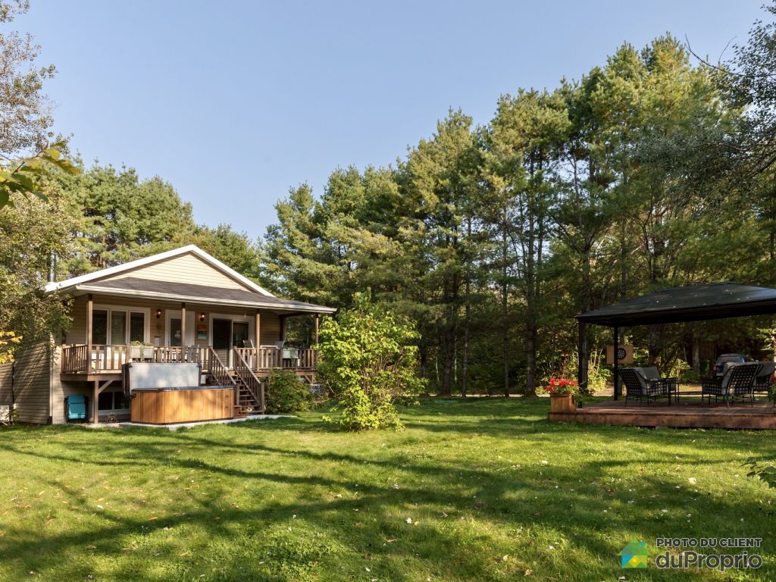
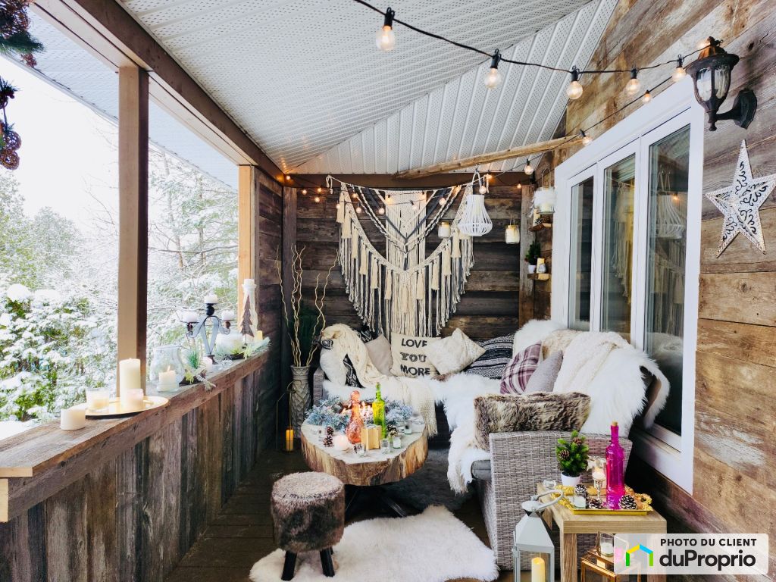
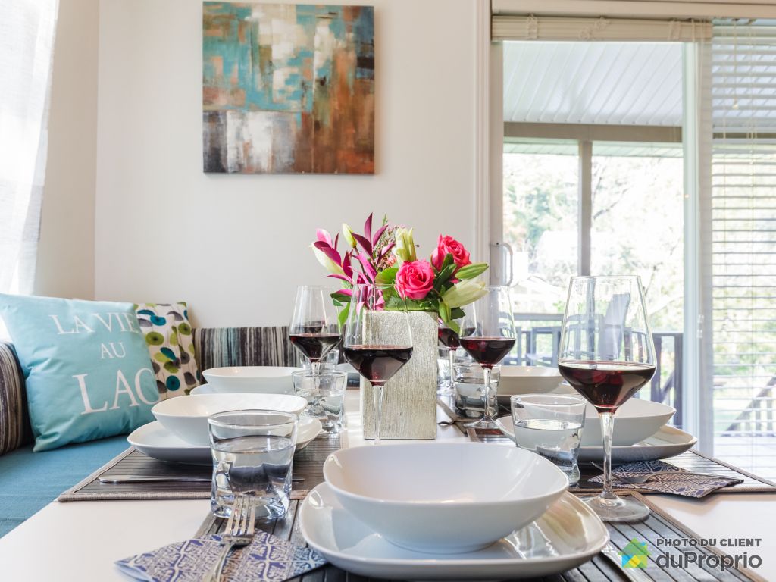













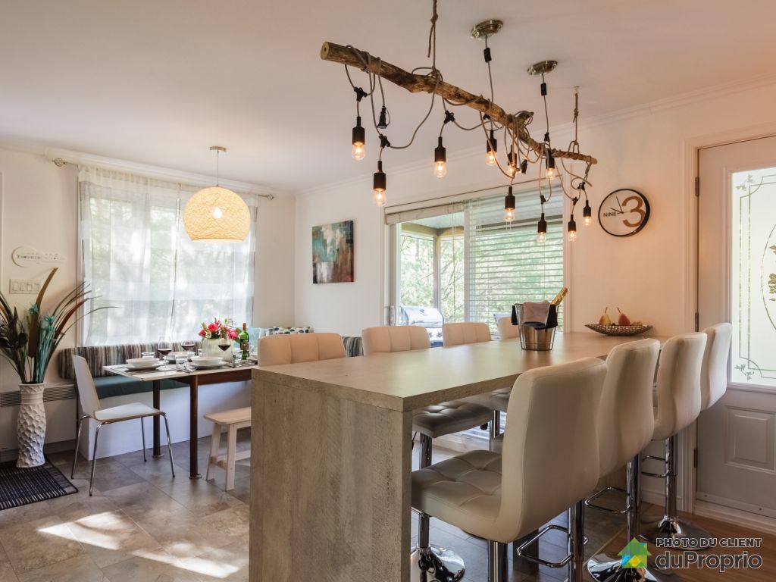

































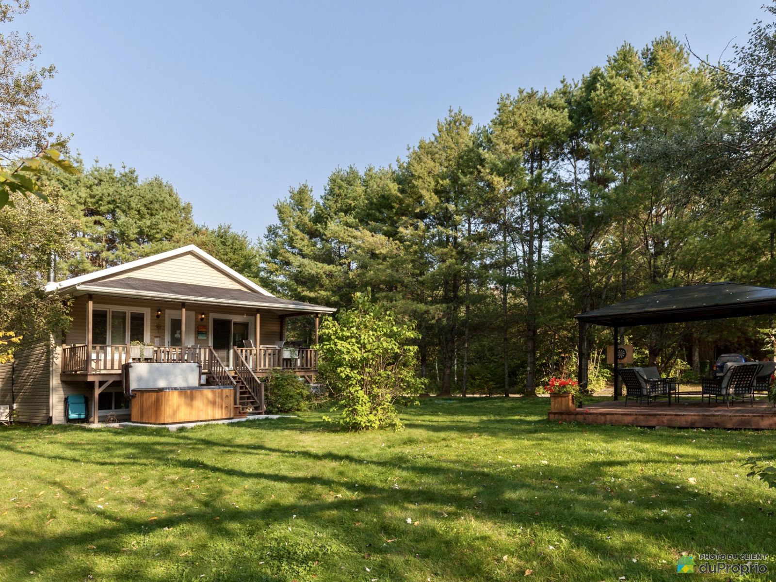
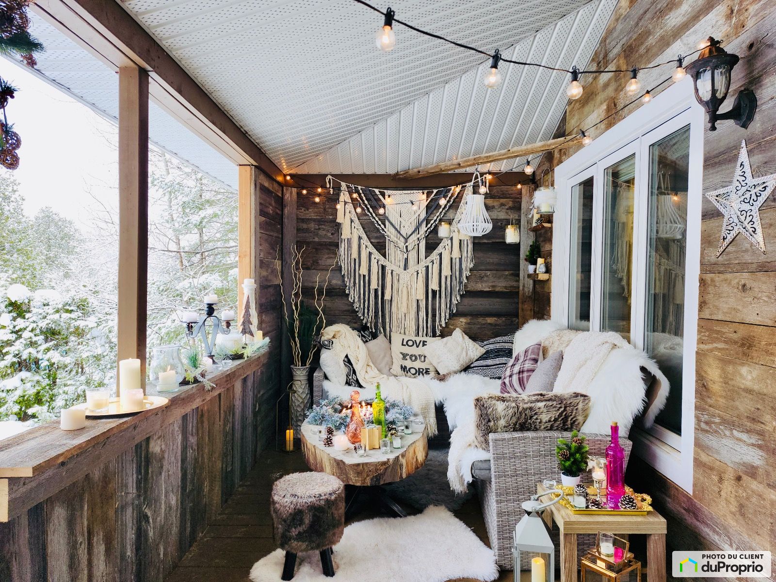
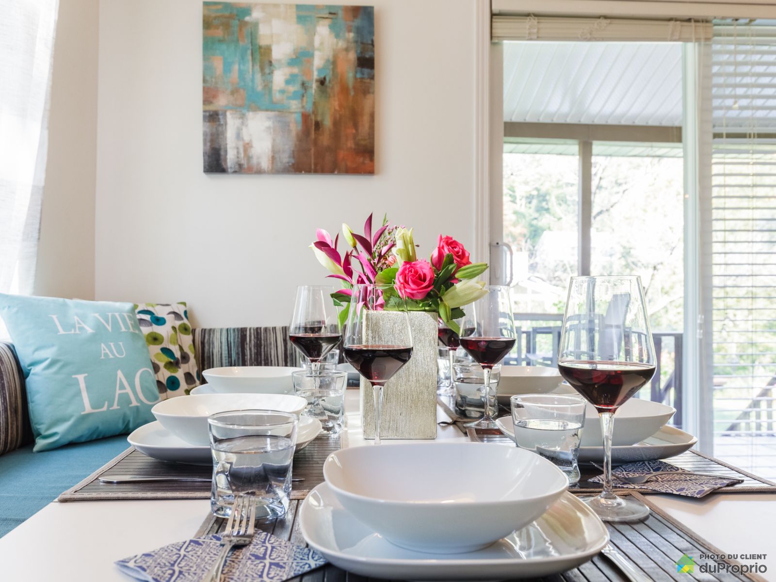













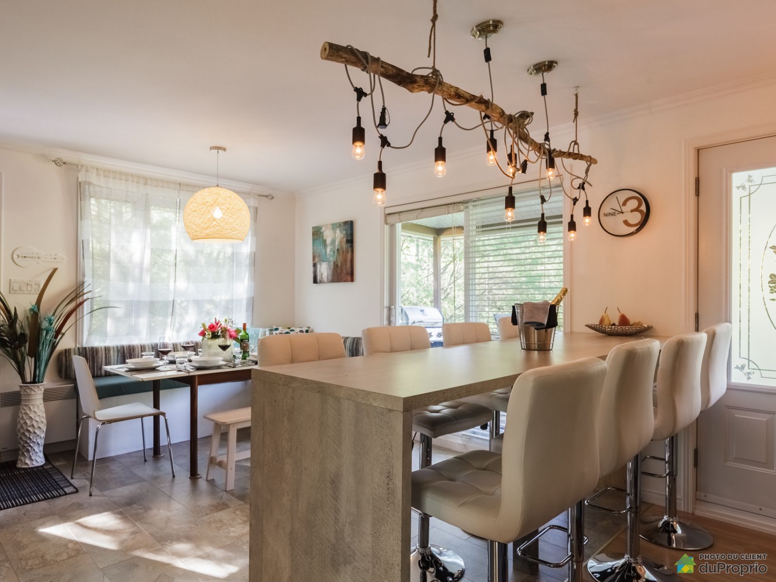






































Owners’ comments
FOR SALE: Exceptional Tourist Chalet in Saint-Raymond
CERTIFIED CITQ TOURIST RESIDENCE A RARE GEM ON THE MARKET!
Renewable usage rights, not tied to a primary residence. Ideal for investors or nature lovers seeking a true haven of peace, complete with a private dock right on the property. This exceptional tourist property on Lac des Aulnaies (Lac Sept-Îles) in Saint-Raymond is a unique opportunity.
Cozy and charming, this residence built in 2004 will captivate you with its unique character and numerous modern amenities.
Whether you are a fan of water sports, a snowmobile enthusiast, or simply looking for moments of relaxation with breathtaking views of the mountains and sunsets, this property has it all.
Enjoy summer navigation on the three interconnected lakes and winter access to federated snowmobile trails, cross-country ski tracks, snowshoeing, and a 11 km-long skating rink on the lake. The property benefits from sunshine all day and stunning sunsets over the mountains. A private dock is available for boats, pontoons, jet skis, and kayaks.
Be charmed by the views of the mountains. Experience the tranquility of this cul-de-sac location. Here's your chance to acquire a turnkey property just steps from the water.
THE RESIDENCE
Open-concept layout
3 bedrooms, 2 full bathrooms with ceramic finishesBathroom 1: Ceramic shower with multi-jets
Bathroom 2: Freestanding tub for ultimate relaxation
Dining area: Includes a 6-person banquette and a large central bar counter for 8
Living room: Cozy wood-burning fireplace
Family room: Direct outdoor access to the parking area
Comfort all year round: Air conditioning and air exchanger ensure maximum comfort in both summer and winter
Four-season terrace: Covered and enclosed with reclaimed barn wood, featuring mosquito screens in summer and mica panels in winter. Enjoy views of the yard and mountains year-round for family BBQs and relaxation
Abundant natural light: Generous fenestration provides stunning views
Sunlit yard all day long
Covered gazebo for outdoor summer meals
Jacuzzi for ultimate relaxation
Eco-Flo septic system and drainage field redone in 2017 to meet municipal standards
Private, fenced-in, and surrounded by lush vegetation
Detached shed with workshop space and room for sporting equipment and tools
Inclusions: Wall-mounted air conditioner, light fixtures, blinds, central vacuum, spa
Exclusions: Curtain rods, curtains, non-fixed furniture, and personal items of the owners
Ownership: Only the second owner
Turnkey: Quick possession possible
Short-term rental (CITQ) permitted (less than 31 days), offering excellent revenue potential.
Taxable sale.
THE ENVIRONMENT
High water quality of the lake invites swimming and water activities
Private lake access with a dock for motorboats
Direct access to federated snowmobile trails, just in front of the house
Nautical club less than 1 km away with services including a boat launch, reception hall, tennis courts, and more
7 minutes to a variety of delicious restaurants
10 minutes to Duchesnay Station: canoeing, swimming, outdoor equipment rentals, ATVs, snowmobiles, dog sledding, mountain trails, trout fishing, and spa services
10 minutes to two golf clubs
Cycling trails: 7 minutes from the Vallée du Bras-Du-Nord welcome center in Saint-Raymond
Proximity to essential services: high school, elementary schools, pharmacy, grocery stores, Desjardins bank, daycare centers, SAQ, clothing boutiques, cinema, and a cheese shop
35 minutes from Quebec City
DON'T WAIT!
Turnkey properties like this, with direct water access and year-round opportunities, dont stay on the market for long.
Come visit and let yourself be charmed by this piece of paradise where nature and comfort meet. Enjoy activities right from your yard: skating, snowshoeing, cross-country skiing, snowmobiling, swimming, cycling, boating, waterskiing, and kayaking.
Contact me today to schedule a visit!
A UNIQUE PROPERTY!
PS: Taxable sale with the option to purchase fully furnished (furniture, dishes, etc.) at an additional cost. Reason for sale: Pre-retirement.