External facing:
- Steel
- Brick
Foundation:
- Cast concrete
Frame:
- Wooden dunnage
Roof:
- Asphalt shingle
Floor coverings:
- Laminate
- Ceramic
Windows:
- PVC
Heating source:
- Electric
Electric system:
- 200 amps
- Breakers panel
Features:
- Shed
- Air exchanger
Kitchen:
- Melamine cabinets
Bathroom:
- Bath and shower
- Step-up bath
Basement:
- Totally finished
- Separate entrance
- Potential income
Upgrades:
- Decorative Columns
- Kitchen
- Windows
- Floors
- Bathrooms
- Basement
- Painting
Parking / Driveway:
- Double drive
- Outside
- Crushed Gravel
Location:
- Highway access
- Near park
- Public transportation
Lot description:
- Patio/deck
Near Commerce:
- Supermarket
- Drugstore
- Bank
- Restaurant
- Shopping Center
- Bar
Near Health Services:
- Medical center
- Health club / Spa
Near Educational Services:
- Daycare
- Elementary school
- High School
Near Recreational Service:
- Gym
- Sportif center
- Ski resort
- Bicycle Path
Complete list of property features
Room dimensions
The price you agree to pay when you purchase a home (the purchase price may differ from the list price).
The amount of money you pay up front to secure the mortgage loan.
The interest rate charged by your mortgage lender on the loan amount.
The number of years it will take to pay off your mortgage.
The length of time you commit to your mortgage rate and lender, after which time you’ll need to renew your mortgage on the remaining principal at a new interest rate.
How often you wish to make payments on your mortgage.
Would you like a mortgage pre-authorization? Make an appointment with a Desjardins advisor today!
Get pre-approvedThis online tool was created to help you plan and calculate your payments on a mortgage loan. The results are estimates based on the information you enter. They can change depending on your financial situation and budget when the loan is granted. The calculations are based on the assumption that the mortgage interest rate stays the same throughout the amortization period. They do not include mortgage loan insurance premiums. Mortgage loan insurance is required by lenders when the homebuyer’s down payment is less than 20% of the purchase price. Please contact your mortgage lender for more specific advice and information on mortgage loan insurance and applicable interest rates.

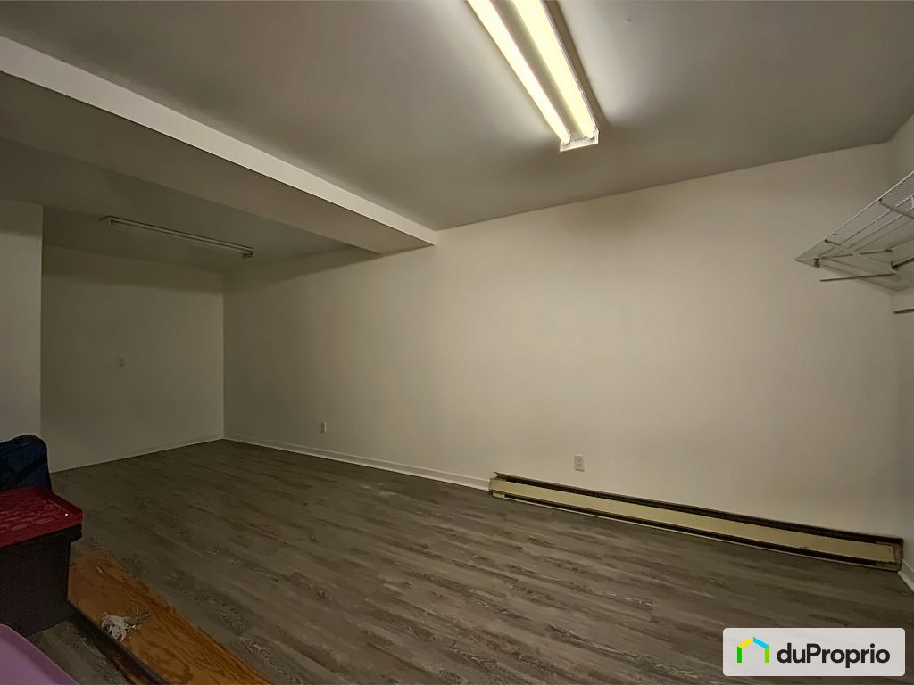
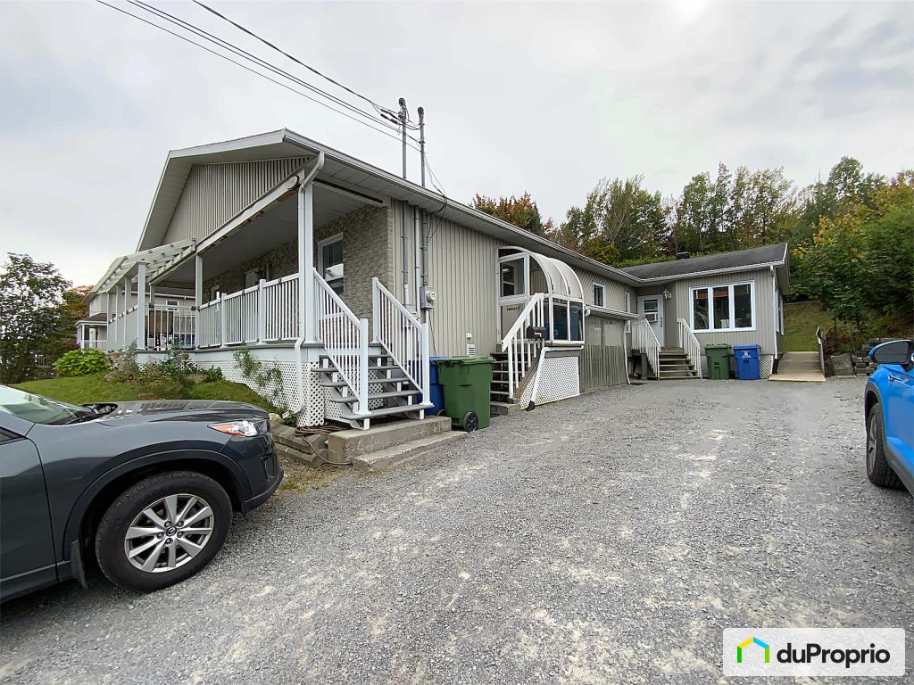
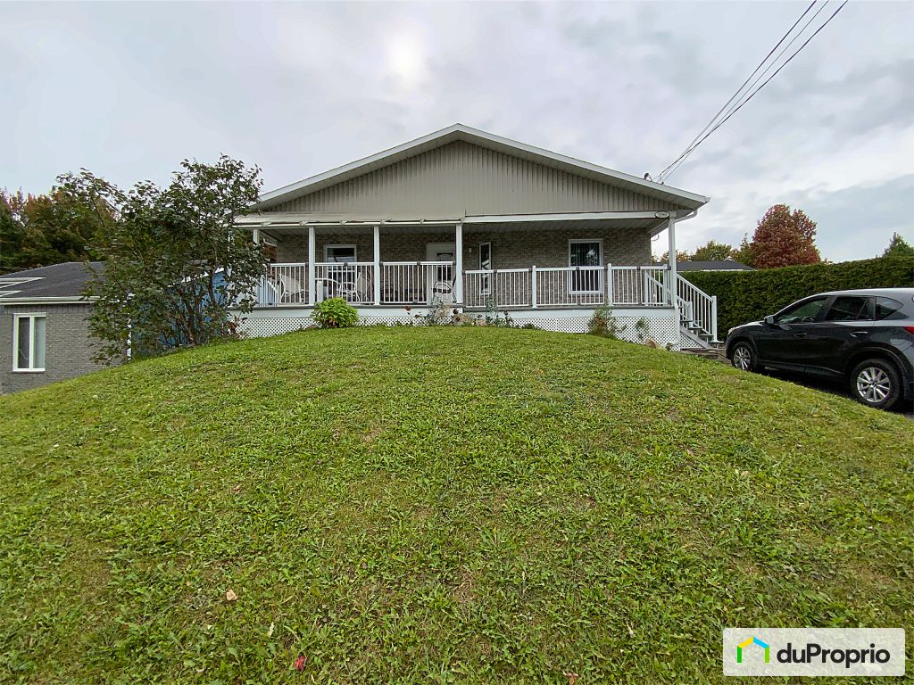





































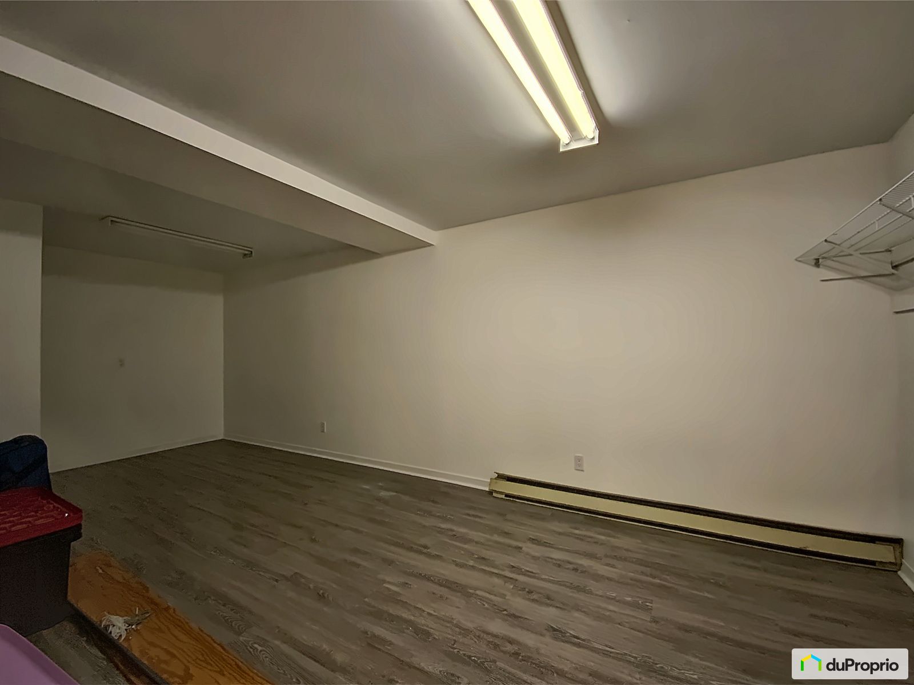
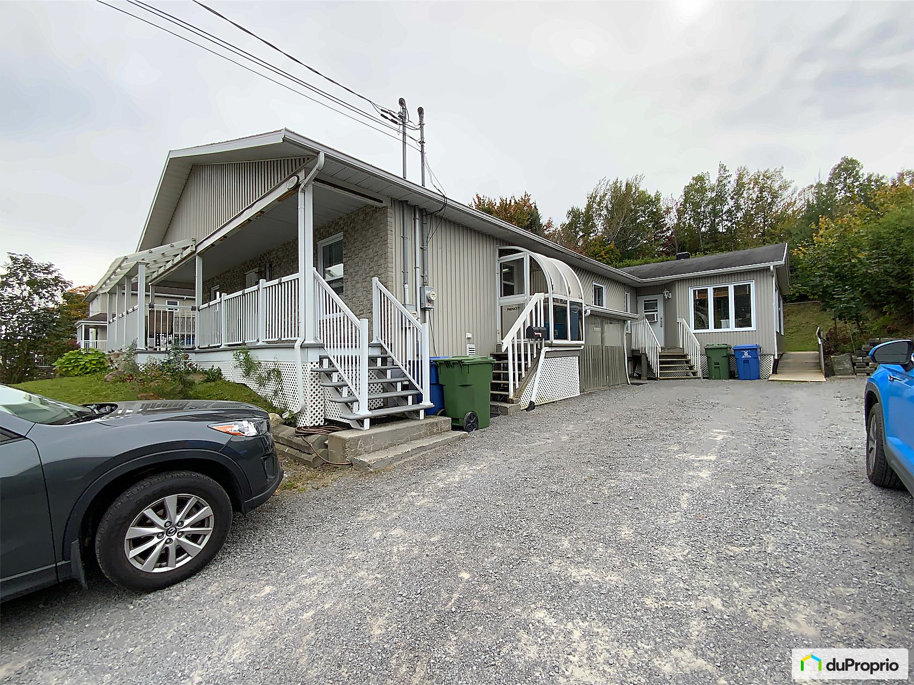
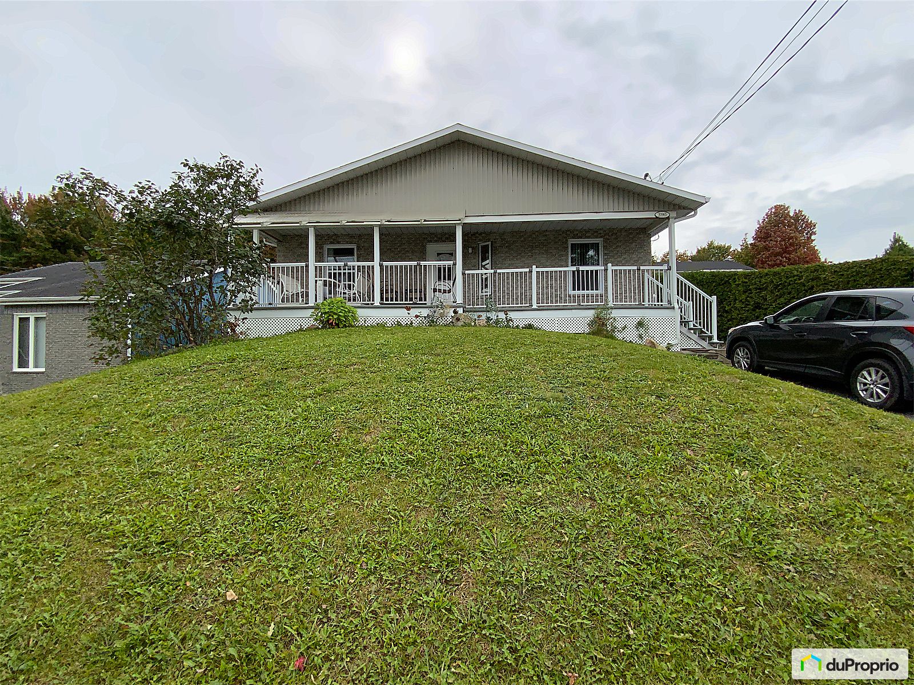











































Owners’ comments
Very large, 12 bedroom house which was used as an Family Type Ressource until recently. On the ground floor, 9 bedrooms with individual sinks in each room, a renovated ceramic bathroom, a shower and laundry room, an office, a kitchen with space for two refrigerators and a large living room. An exterior access ramp to the living room for reduced mobility. A large 10x10 shed and a backyard with privacy.
In the basement, two large bedrooms, a bathroom with a shower and a large podium bath, a pantry, a kitchen, a large living room, a third large bedroom without window, and a laundry room.
Currently duplex, with 4 entrances and two separate hydroelectric meters. Ready as a rooming house, RTF or RPA. Possibility of triplex or commercial use.
All floors have been redone in the last 4 years in floating vinyl flooring and ceramic. The windows of the 9 bedrooms upstairs, changed in 2022, comply with CIUSSS government standards for emergency exits. The front balcony redone in 2014 in fiberglass with techno metal posts. Basement ceiling acoustic insulation and 5/8 fire-resistant gypsum. Without legal gaurantee.