External facing:
- Fibre cement
- Stone
- Sheet metal
Heating source:
- Electric
- Heated floor
- Baseboard
- Heat-pump
Kitchen:
- Melamine wood imitation finish
- Stove
- Built-in oven
- Island
- Dishwasher
- Fridge
Equipment/Services Included:
- A/C
- Central vacuum
- Central air
- Air exchanger
- Fireplace
- Humidifier
- Dishwasher
- Ceiling fixtures
- Window coverings
- Half bath on the ground floor
- Dryer
- Walk-in closet
Bathroom:
- Freestanding bathtub
- Ceramic Shower
Garage:
- Finished
- Heated
- Double
- Integrated
- Insulated
- Garage door opener
Parking / Driveway:
- Asphalt
- Concrete
- Double drive
- Outside
- Underground
- With electrical outlet
Location:
- Near park
- Public transportation
Lot description:
- Waterfront
- Water view
- Flat geography
- Beach front
- Fenced
- Corner lot
- Interlock
- Patio/deck
- Landscaped
- Watering system
- Lake
Near Commerce:
- Supermarket
- Drugstore
- Financial institution
- Restaurant
- Shopping Center
- Bar
Near Health Services:
- Hospital
- Dentist
- Medical center
- Health club / Spa
Near Educational Services:
- Daycare
- Kindergarten
- Elementary school
Near Recreational Services:
- Golf course
- Gym
- Sports center
- Library
- ATV trails
- Bicycle path
- Pedestrian path
Certifications:
- Energy Star
Complete list of property features
Room dimensions
The price you agree to pay when you purchase a home (the purchase price may differ from the list price).
The amount of money you pay up front to secure the mortgage loan.
The interest rate charged by your mortgage lender on the loan amount.
The number of years it will take to pay off your mortgage.
The length of time you commit to your mortgage rate and lender, after which time you’ll need to renew your mortgage on the remaining principal at a new interest rate.
How often you wish to make payments on your mortgage.
Would you like a mortgage pre-authorization? Make an appointment with a Desjardins advisor today!
Get pre-approvedThis online tool was created to help you plan and calculate your payments on a mortgage loan. The results are estimates based on the information you enter. They can change depending on your financial situation and budget when the loan is granted. The calculations are based on the assumption that the mortgage interest rate stays the same throughout the amortization period. They do not include mortgage loan insurance premiums. Mortgage loan insurance is required by lenders when the homebuyer’s down payment is less than 20% of the purchase price. Please contact your mortgage lender for more specific advice and information on mortgage loan insurance and applicable interest rates.

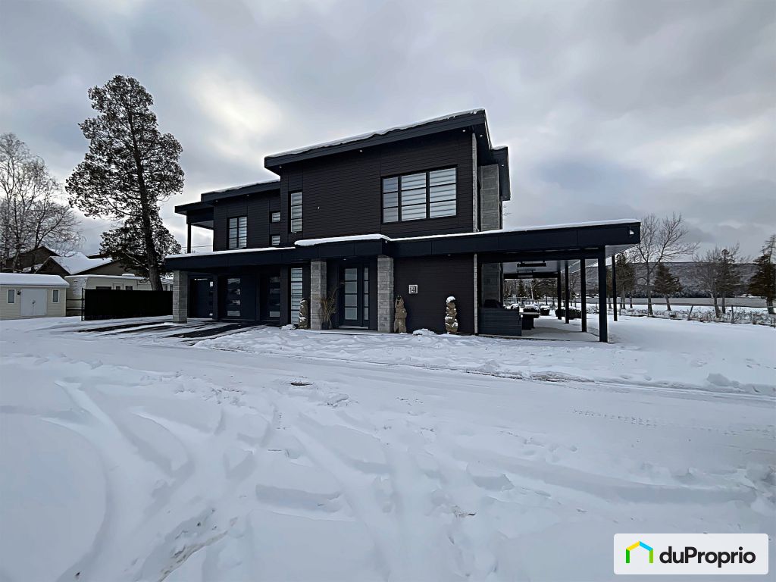
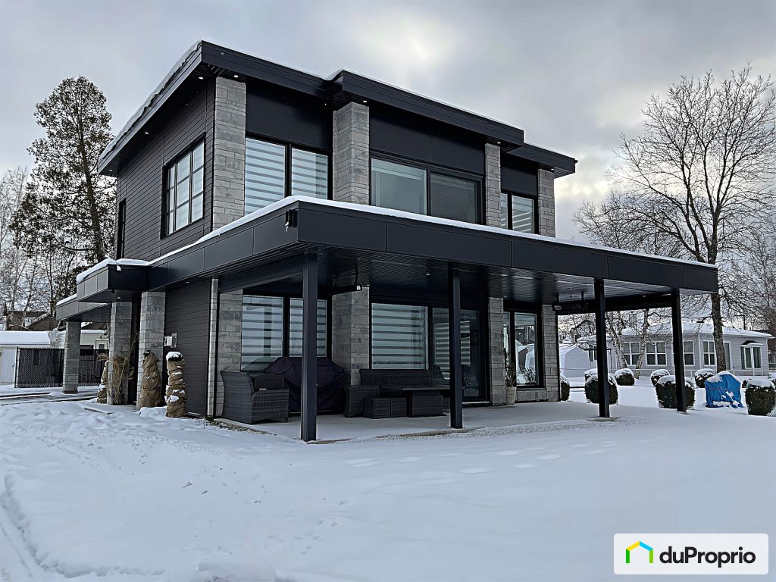
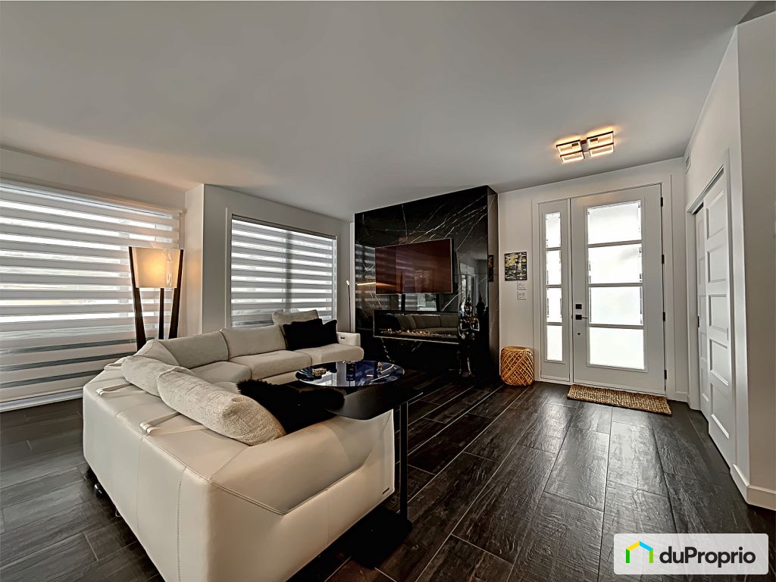
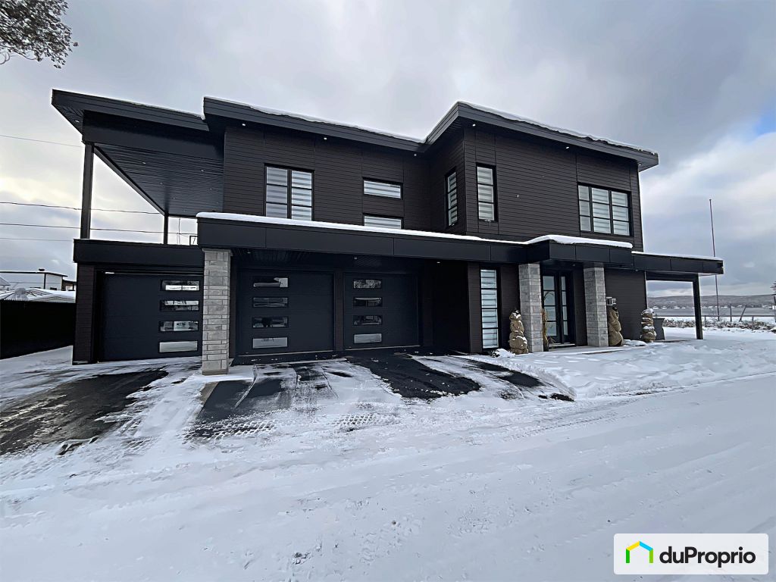



































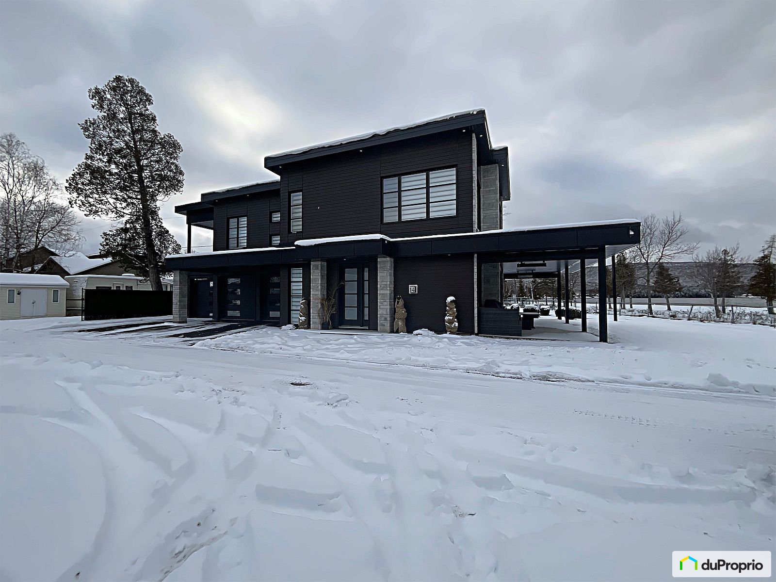
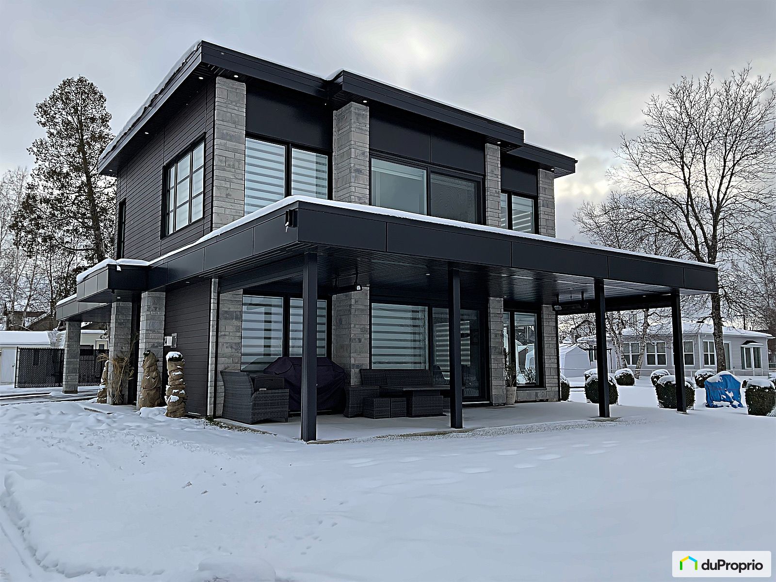
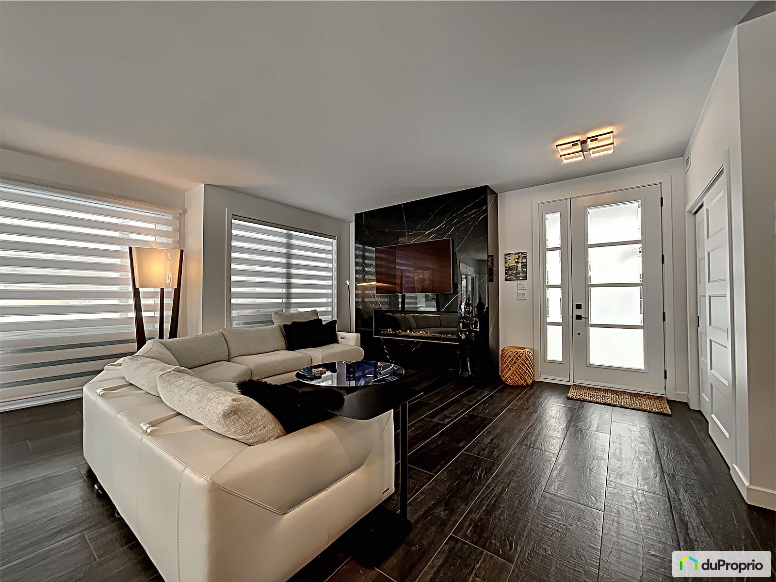
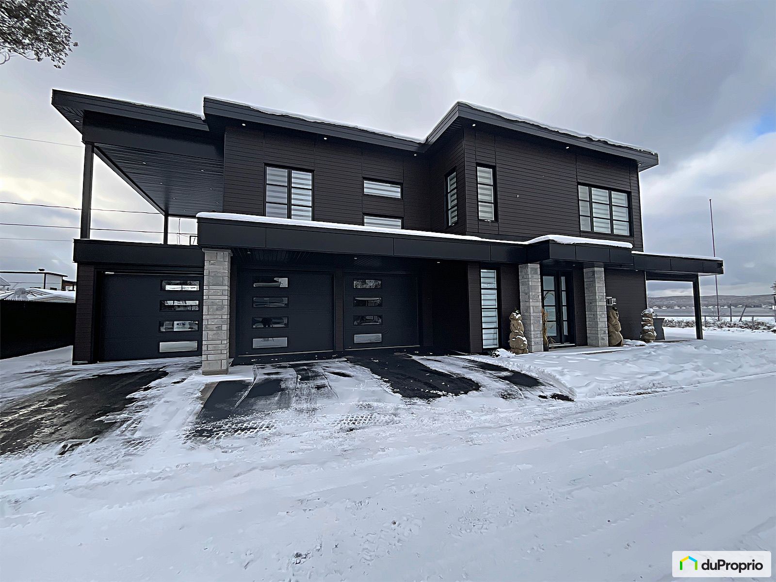









































Owners’ comments
Automated translation
Original comments
Possibility to sell furnished or semi-furnished to be discussed.
Located on the shores of Lake Saint-Joseph, for the most beautiful sunsets, in a privileged area, Domaine de la Rivière aux Pins, which brings many advantages to residents of all ages: private beach, marina, community hall, community hall, playground, playground and skate park for children, and social activities.
Generous windows, 2 patio doors 12 feet wide, 9 foot ceiling, 9 foot ceiling, canvases with remote control, wall-mounted heat pump, air exchanger, propane fireplace, heated floors, central vacuum, water filler, water filler, water filler, MDF kitchen cabinets, mdf kitchen cabinets, mdf kitchen cabinets, MDF kitchen cabinets, walk-in pantry, pantry, cellar, large island to receive family and/or friends.
The divisions, additions, and finishes have been designed to make life easy, pleasant and friendly.
Landscaped land, 6 asphalt parking lots, 2 large terraces including the one facing the lake with 2 heaters and 2 canvases…