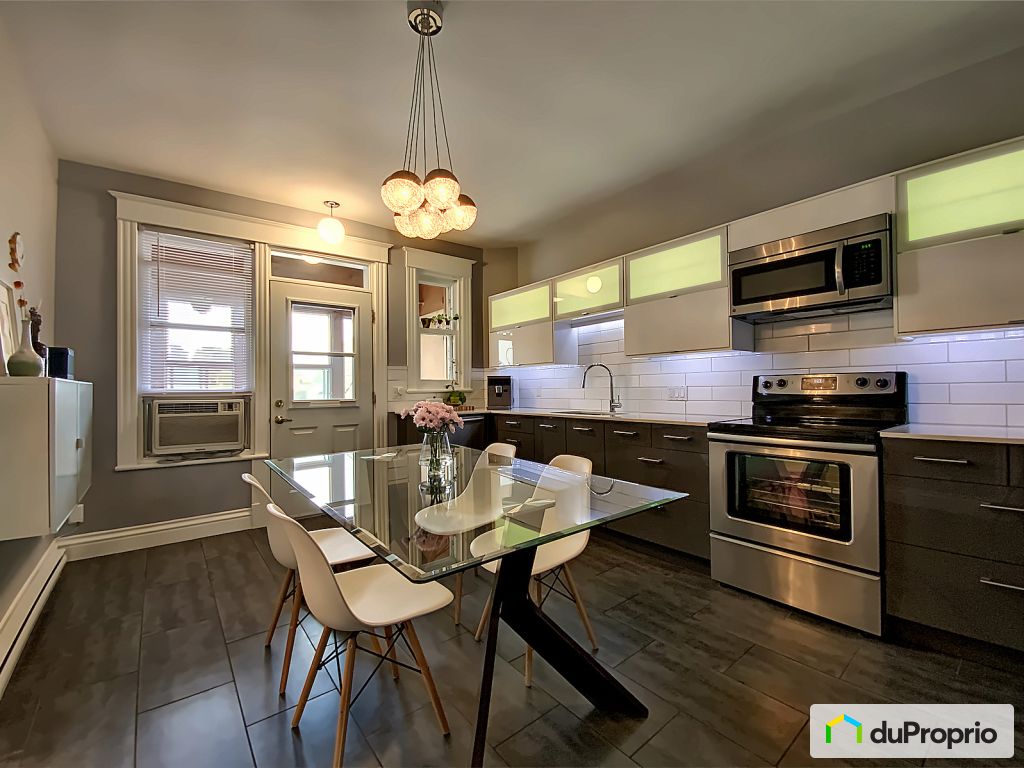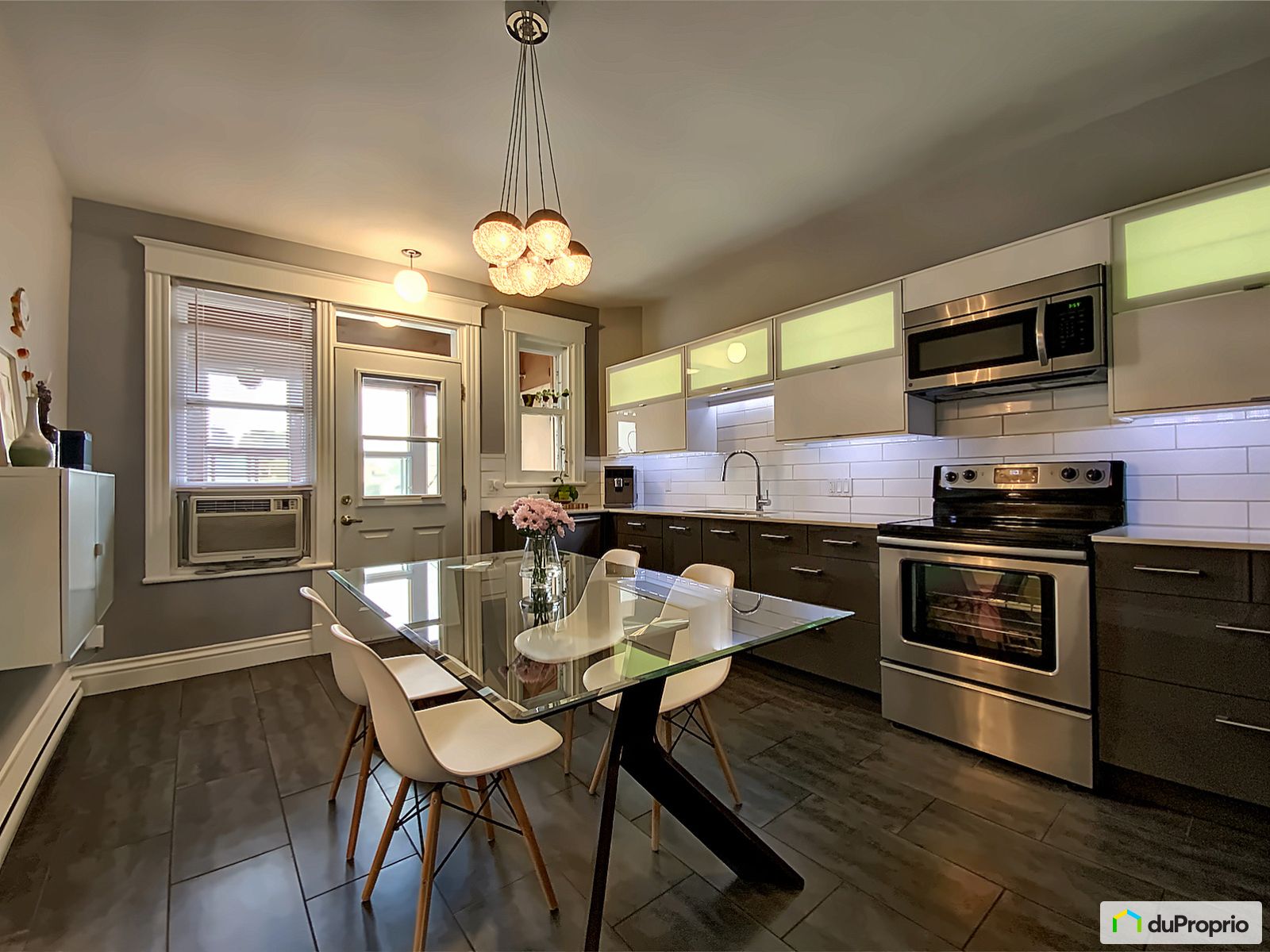External facing:
- Vinyl Siding
- Sheet metal
Floor coverings:
- Hardwood
- Ceramic
Heating source:
- Electric
- Baseboard
Kitchen:
- Thermoplastic cabinets
- Dishwasher
- Stove
- Fridge
- Double sink
Bathroom:
- Freestanding bathtub
- Bath and shower
- Ceramic Shower
- Separate Shower
Basement:
- Partially finished
- Separate entrance
Renovations and upgrades:
- Addition
- Cabinets
- Heating
- Kitchen
- Electrical
- Gutters
- 9ft ceilings
- Floors
- Plumbing
- Bathrooms
- Basement
- Terrace
Parking / Driveway:
- Asphalt
- Outside
Location:
- Highway access
- Near park
- Residential area
- Public transportation
Lot description:
- Watering system
Near Commerce:
- Bar
- Shopping Center
- Financial institution
- Drugstore
- Restaurant
- Supermarket
Near Health Services:
- Health club / Spa
- Medical center
- Dentist
- Hospital
Near Educational Services:
- College
- Elementary school
- High School
- Daycare
- Kindergarten
- University
Near Recreational Services:
- Library
- Sports center
- Gym
- Swimming pool
- Bicycle path
- Pedestrian path
Near Tourist Services:
- National Park
- Hotel
- Airport
- Port / Marina
Complete list of property features
Room dimensions
The price you agree to pay when you purchase a home (the purchase price may differ from the list price).
The amount of money you pay up front to secure the mortgage loan.
The interest rate charged by your mortgage lender on the loan amount.
The number of years it will take to pay off your mortgage.
The length of time you commit to your mortgage rate and lender, after which time you’ll need to renew your mortgage on the remaining principal at a new interest rate.
How often you wish to make payments on your mortgage.
Would you like a mortgage pre-authorization? Make an appointment with a Desjardins advisor today!
Get pre-approvedThis online tool was created to help you plan and calculate your payments on a mortgage loan. The results are estimates based on the information you enter. They can change depending on your financial situation and budget when the loan is granted. The calculations are based on the assumption that the mortgage interest rate stays the same throughout the amortization period. They do not include mortgage loan insurance premiums. Mortgage loan insurance is required by lenders when the homebuyer’s down payment is less than 20% of the purchase price. Please contact your mortgage lender for more specific advice and information on mortgage loan insurance and applicable interest rates.



Owners’ comments
Automated translation
Original comments
***** AWAITING THE COMPLETION OF THE FINANCING CONDITION*****
Discover this magnificent condo with one bedroom and a large 10'X10' office, located on the 3rd floor in the very popular district of Vieux-Limoilou.
A few steps from Cégep Limoilou and 3rd Avenue, you will enjoy a lively neighborhood life with its cafes, restaurants and parks.
Built in 1930, this building has retained its period moldings, while being modernized. With an area of 950 square feet, this condo is distinguished by its high 9-foot ceilings and hardwood floors, creating a warm and inviting atmosphere
.The master bedroom has a recently installed IKEA (PAX) wardrobe, optimizing storage space. The condo is also equipped with a Hilo smart heating system for energy savings. The large bathroom offers a freestanding bath and a spacious, glazed shower for optimal comfort. The modern kitchen, with its quartz countertops and its Blanco double sink, is a perfect space for
cooking.In addition, this condo has private parking, a rare…