Open house
Services:
- Shared terrace
External facing:
- Aluminium Siding
- Brick
- Stucco
Heating source:
- Electric
Kitchen:
- Island
- Birch cabinets
Equipment/Services Included:
- Ceiling fixtures
- A/C
Bathroom:
- Bath and shower
Renovations and upgrades:
- Cabinets
- Kitchen
- 9ft ceilings
- Floors
- Doors
- French doors
- Bathrooms
- Terrace
Location:
- Near park
- Residential area
- Public transportation
Near Commerce:
- Supermarket
- Drugstore
- Restaurant
- Bar
Near Health Services:
- Hospital
Near Educational Services:
- Daycare
Near Recreational Services:
- Library
- Bicycle path
Complete list of property features
Room dimensions
The price you agree to pay when you purchase a home (the purchase price may differ from the list price).
The amount of money you pay up front to secure the mortgage loan.
The interest rate charged by your mortgage lender on the loan amount.
The number of years it will take to pay off your mortgage.
The length of time you commit to your mortgage rate and lender, after which time you’ll need to renew your mortgage on the remaining principal at a new interest rate.
How often you wish to make payments on your mortgage.
Would you like a mortgage pre-authorization? Make an appointment with a Desjardins advisor today!
Get pre-approvedThis online tool was created to help you plan and calculate your payments on a mortgage loan. The results are estimates based on the information you enter. They can change depending on your financial situation and budget when the loan is granted. The calculations are based on the assumption that the mortgage interest rate stays the same throughout the amortization period. They do not include mortgage loan insurance premiums. Mortgage loan insurance is required by lenders when the homebuyer’s down payment is less than 20% of the purchase price. Please contact your mortgage lender for more specific advice and information on mortgage loan insurance and applicable interest rates.

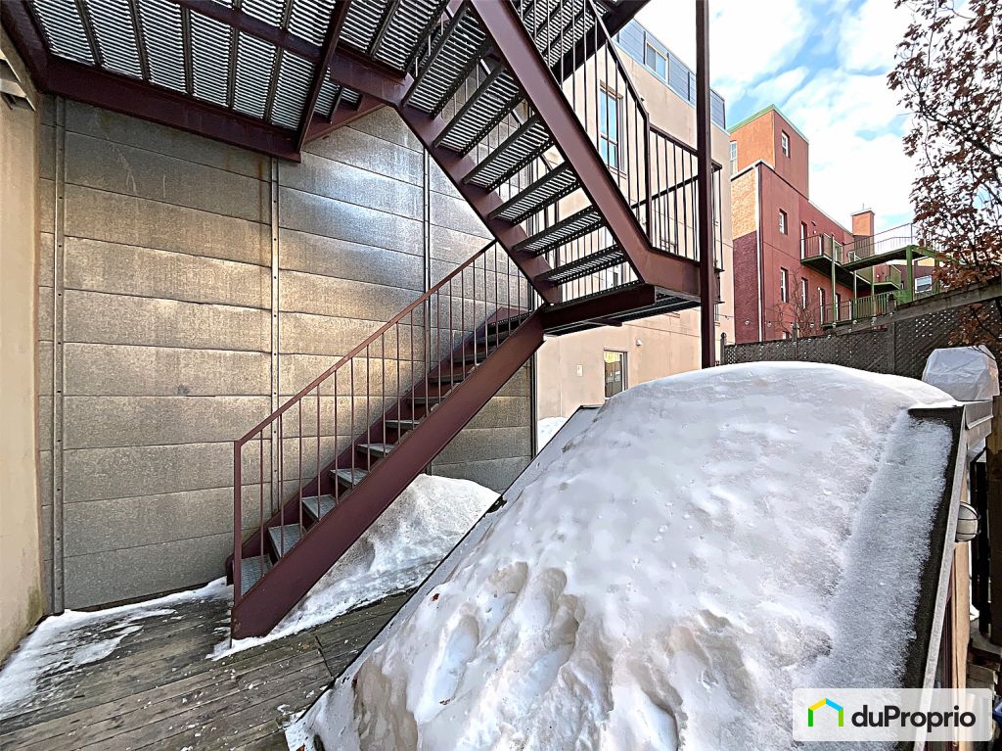
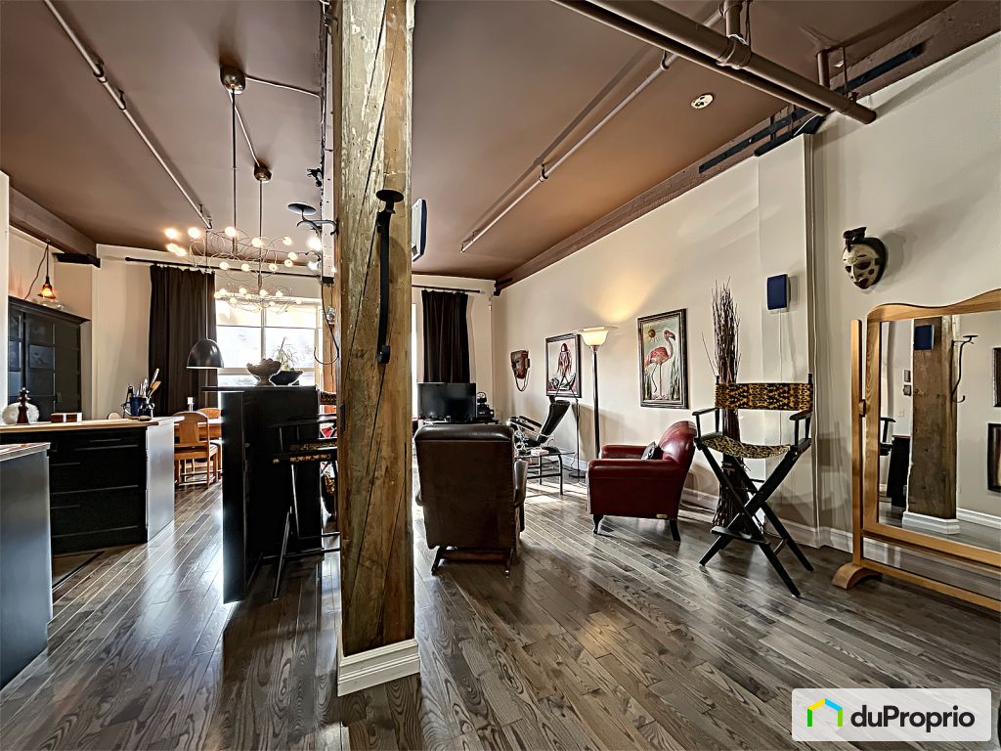
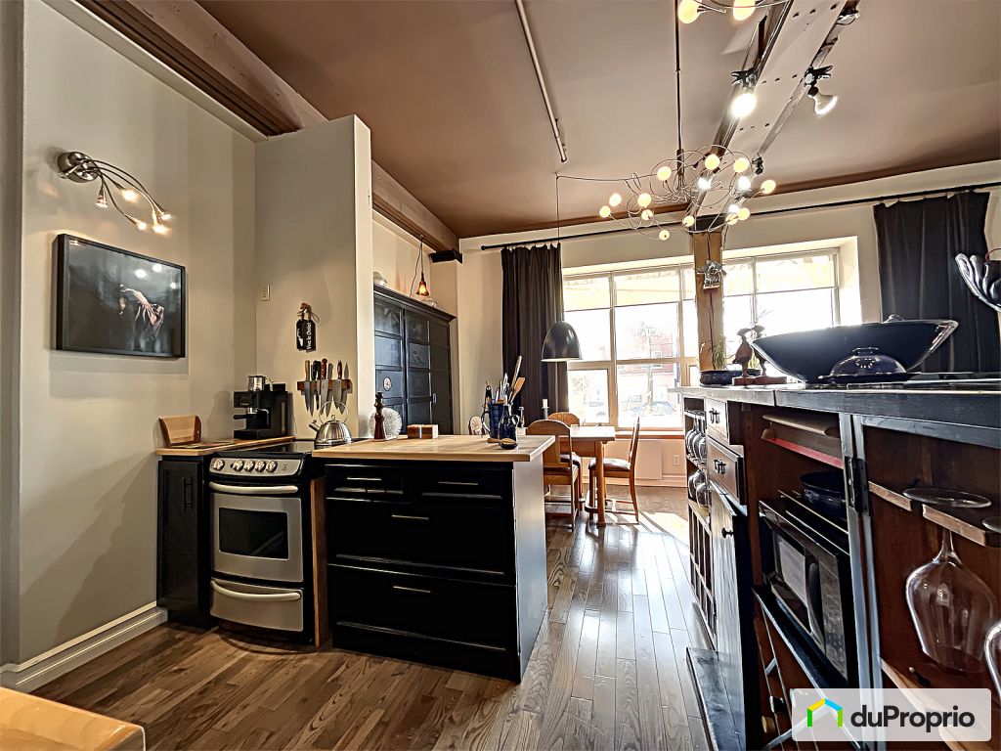






















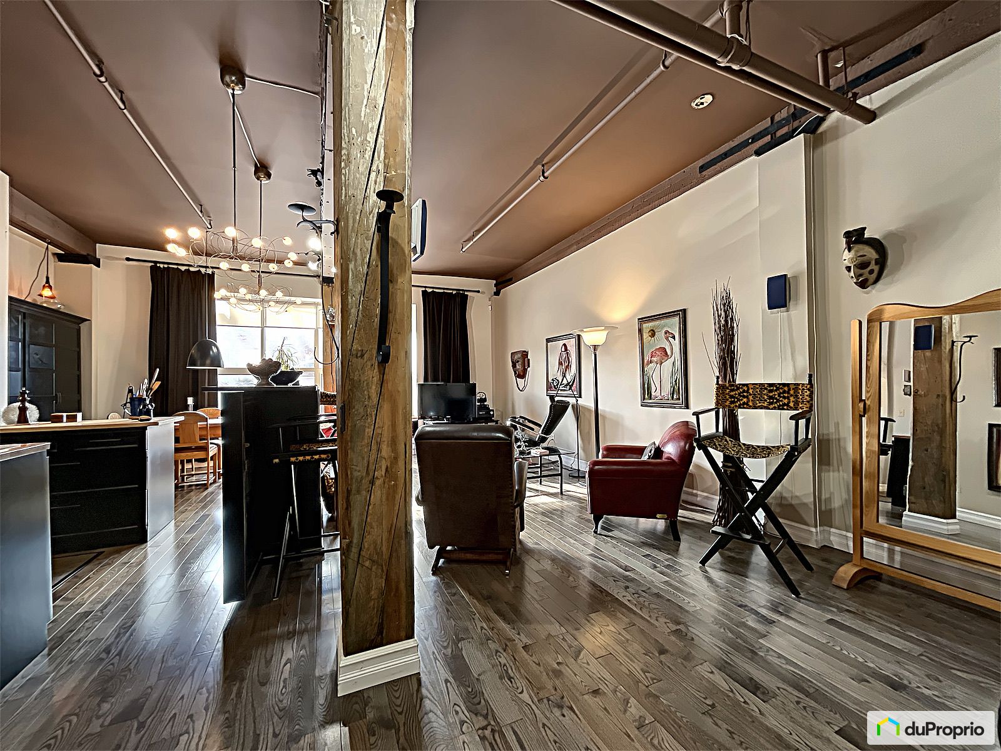
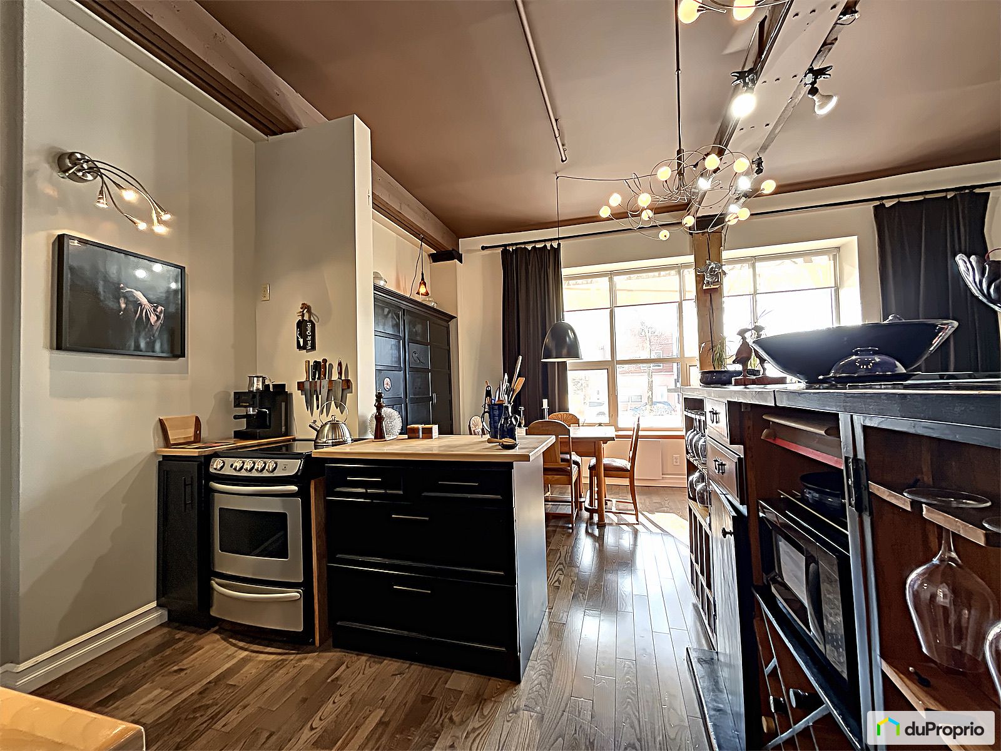


























Owners’ comments
Automated translation
Original comments
It is an industrial artist's loft, whether to live or to work. It's a beautiful location and easy to manage in terms of space. RARE ON THE MARKET
Bright loft in the heart of the St-Rock district. Possibility to include furniture - most of them made by Quebec artisans -
Discover this very large urban loft of 750 sq.ft. with terrace space, located in a historic building in front of Langelier Park.
An exceptional setting and an ideal location.
and trendy cafes.Renovated, in a former Cartonnerie built in 1908 and the building renovated in 1998, this loft benefits from a strategic location, close to all services: grocery stores, pharmacies, public transport (buses nearby), and of course, the dynamic of Saint-Joseph Street, famous for its restaurants, bars, bakeries
In front of the Parc du Boulvard Langelier, the bike path is nearby and Victoria Park at the end of the street, allows direct access to the main roads and highways, including Charest Boulevard, La Laurentienne highway and many other…