External facing:
- Wood
Heating source:
- Convectair
- Electric
- Heat-pump
- Propane gas
- Baseboard
- Heated floor
Kitchen:
- Melamine cabinets
- Melamine wood imitation finish
- Built-in oven
- Island
- Dishwasher
- Stove
- Fridge
- Cooktop stove
- Double sink
- Waste-disposal unit
Equipment/Services Included:
- Central vacuum
- Shed
- Cold room
- Central air
- Stove
- Air exchanger
- Fireplace
- Ceiling fixtures
- Stove
- Fridge
- Blinds
- Alarm system
- A/C
- Furnished
Bathroom:
- Bath and shower
- Step-up bath
- Two sinks
- Ceramic Shower
Basement:
- Totally finished
Renovations and upgrades:
- External facing
- Plumbing
- Roof
- Painting
- Terrace
- Landscaping
Parking / Driveway:
- Asphalt
- Double drive
- Outside
Location:
- Near park
- Residential area
Lot description:
- Panoramic view
- Flat geography
- Hedged
- Landscaped
- Rotary intersection
- Blind alley
Near Commerce:
- Supermarket
- Drugstore
- Financial institution
- Restaurant
- Bar
Near Health Services:
- Hospital
- Dentist
- Medical center
- Health club / Spa
Near Educational Services:
- Daycare
- Kindergarten
- Elementary school
- High School
Near Recreational Services:
- Golf course
- Gym
- Sports center
- Library
- Ski resort
- Bicycle path
- Pedestrian path
- Swimming pool
Complete list of property features
Room dimensions
The price you agree to pay when you purchase a home (the purchase price may differ from the list price).
The amount of money you pay up front to secure the mortgage loan.
The interest rate charged by your mortgage lender on the loan amount.
The number of years it will take to pay off your mortgage.
The length of time you commit to your mortgage rate and lender, after which time you’ll need to renew your mortgage on the remaining principal at a new interest rate.
How often you wish to make payments on your mortgage.
Would you like a mortgage pre-authorization? Make an appointment with a Desjardins advisor today!
Get pre-approvedThis online tool was created to help you plan and calculate your payments on a mortgage loan. The results are estimates based on the information you enter. They can change depending on your financial situation and budget when the loan is granted. The calculations are based on the assumption that the mortgage interest rate stays the same throughout the amortization period. They do not include mortgage loan insurance premiums. Mortgage loan insurance is required by lenders when the homebuyer’s down payment is less than 20% of the purchase price. Please contact your mortgage lender for more specific advice and information on mortgage loan insurance and applicable interest rates.

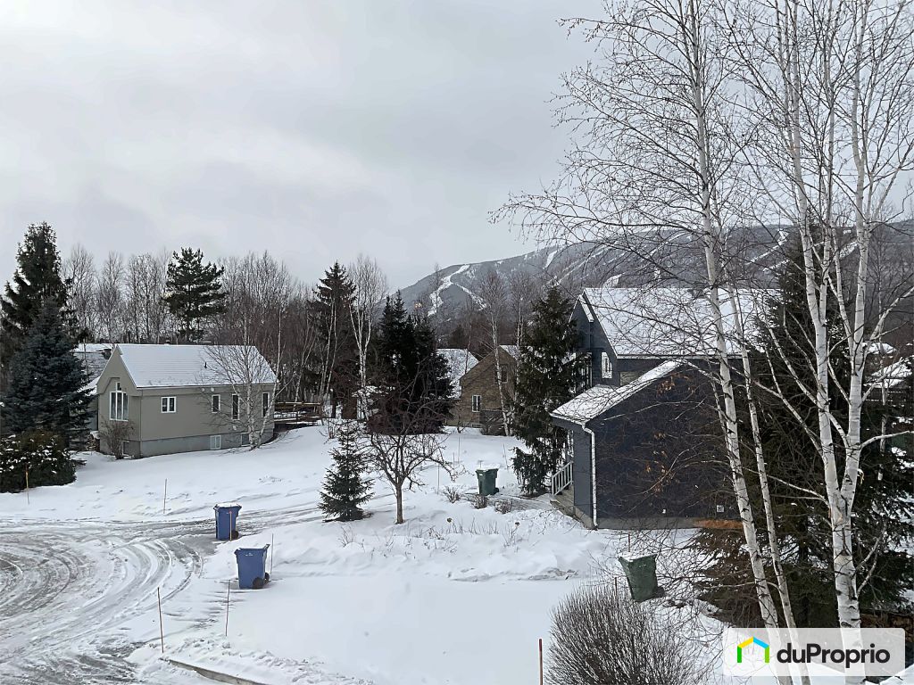
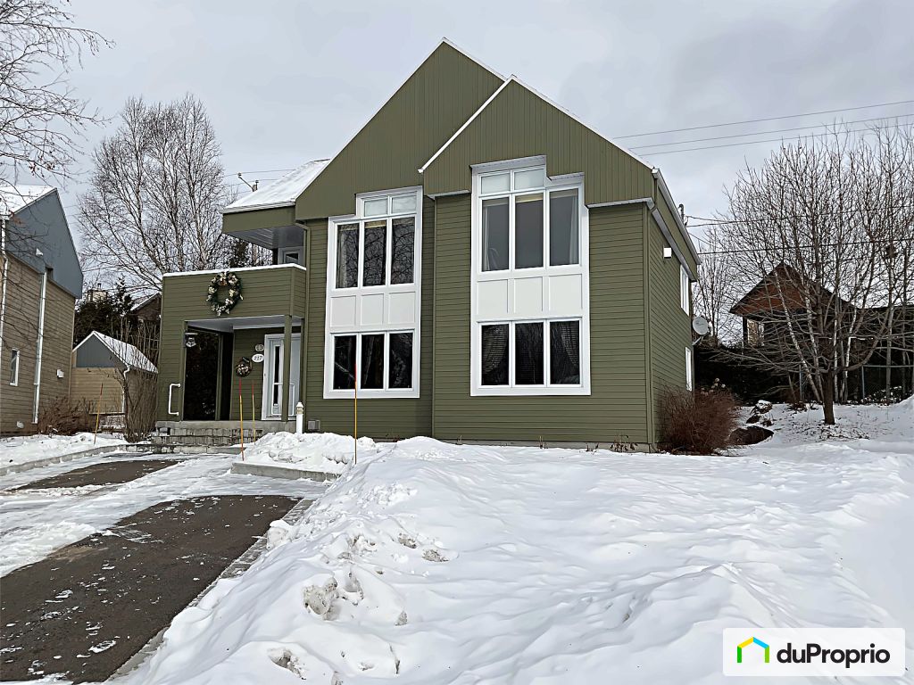
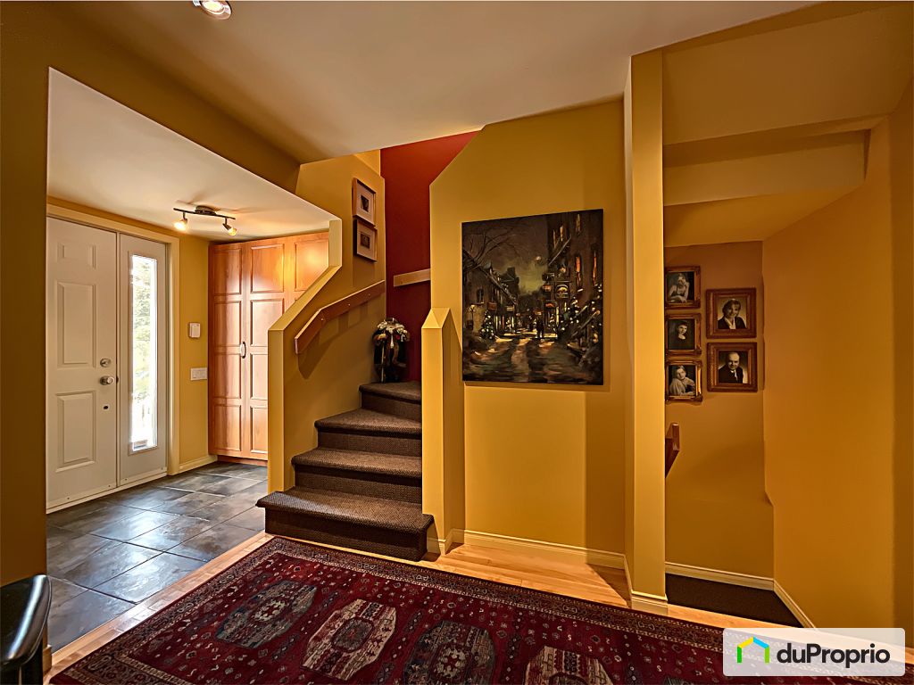




































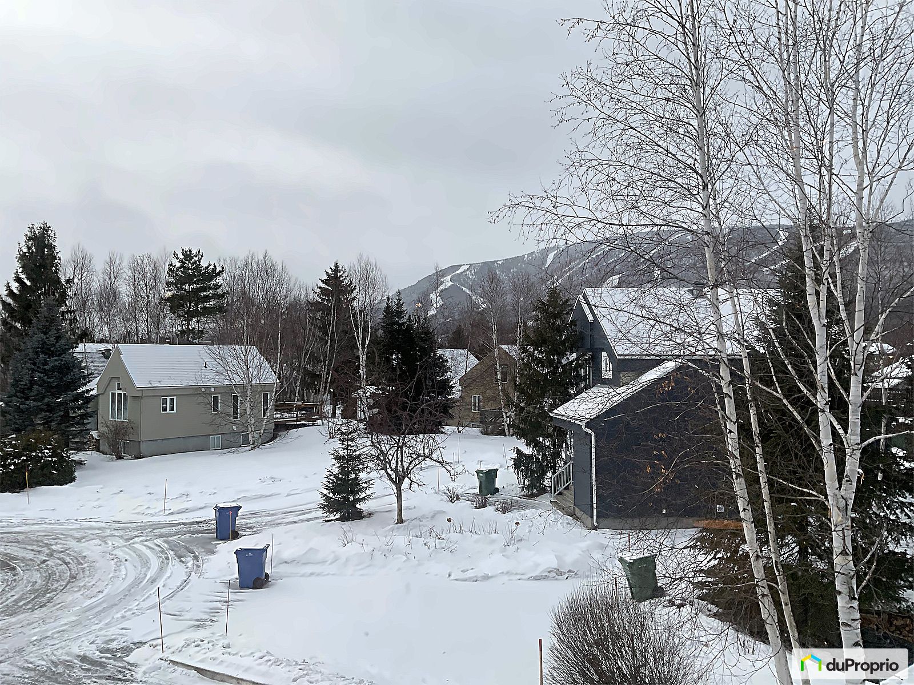
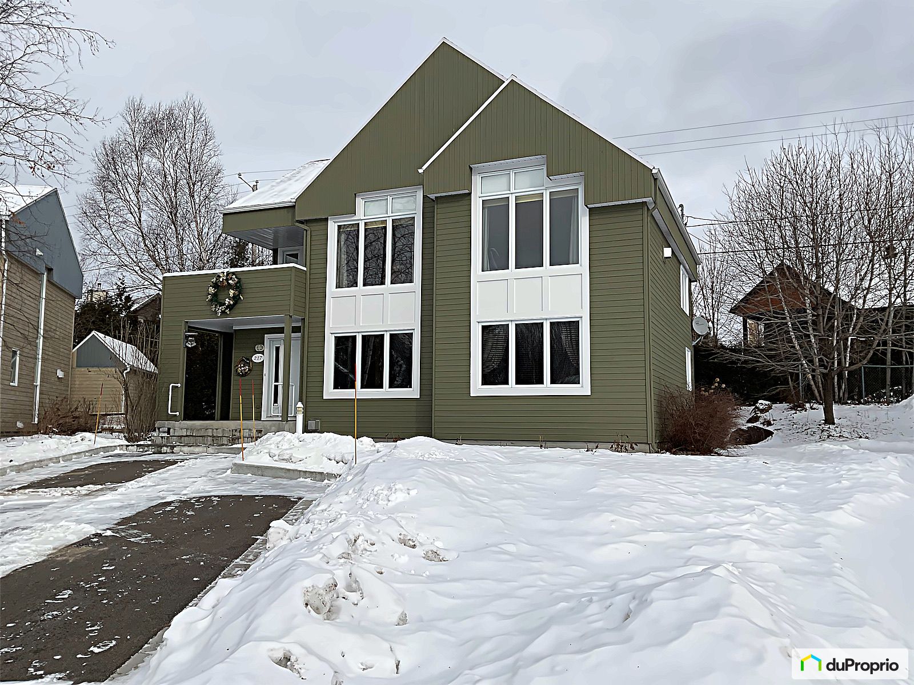
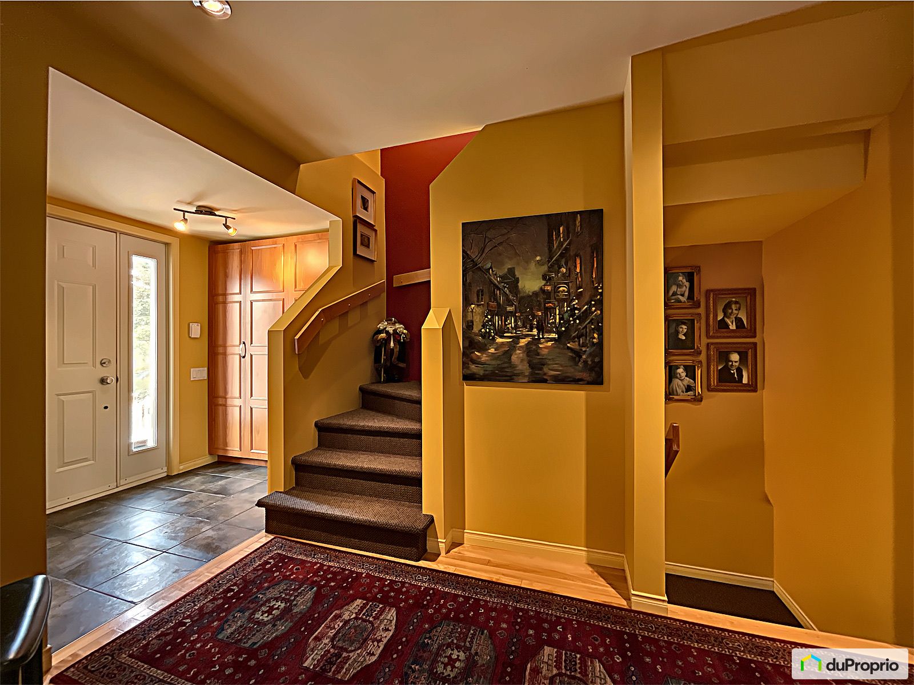










































Owners’ comments
Automated translation
Original comments
Boivin construction from 2005 located in a quiet neighborhood near a cul-de-sac in the shape of a roundabout, thus ensuring safety for children.
Description:
Panoramic view of Mont Sainte-Anne.
Close to a park, tennis court, skating rink and access to hiking trails.