Lot description:
- Panoramic view
- building lot
Soil:
- Gravel
- Sand
- Black soil
Location:
- Highway access
- Near park
- Residential area
- Public transportation
Near Commerce:
- Supermarket
- Drugstore
- Bank
- Restaurant
Near Health Services:
- Dentist
- Medical center
Near Educational Services:
- Day nursery
- Kindergarten
- Elementary school
- High School
Near Recreational Services:
- Gym
- Sportif center
- Library
- ATV trails
Complete list of property features
The price you agree to pay when you purchase a home (the purchase price may differ from the list price).
The amount of money you pay up front to secure the mortgage loan.
The interest rate charged by your mortgage lender on the loan amount.
The number of years it will take to pay off your mortgage.
The length of time you commit to your mortgage rate and lender, after which time you’ll need to renew your mortgage on the remaining principal at a new interest rate.
How often you wish to make payments on your mortgage.
Would you like a mortgage pre-authorization? Make an appointment with a Desjardins advisor today!
Get pre-approvedThis online tool was created to help you plan and calculate your payments on a mortgage loan. The results are estimates based on the information you enter. They can change depending on your financial situation and budget when the loan is granted. The calculations are based on the assumption that the mortgage interest rate stays the same throughout the amortization period. They do not include mortgage loan insurance premiums. Mortgage loan insurance is required by lenders when the homebuyer’s down payment is less than 20% of the purchase price. Please contact your mortgage lender for more specific advice and information on mortgage loan insurance and applicable interest rates.

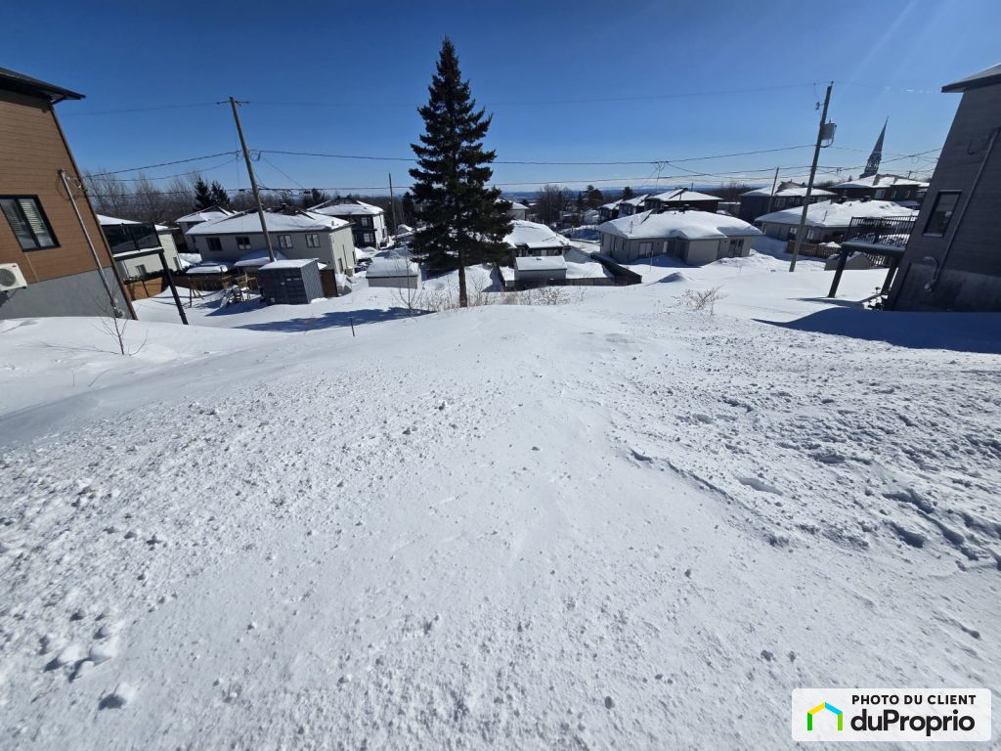
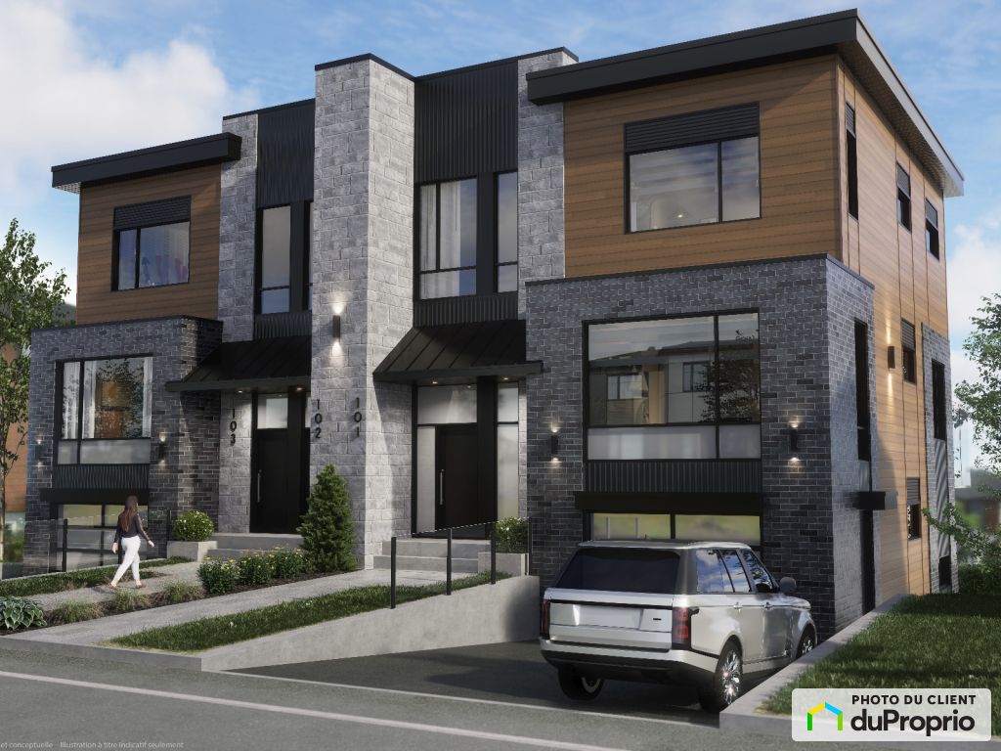



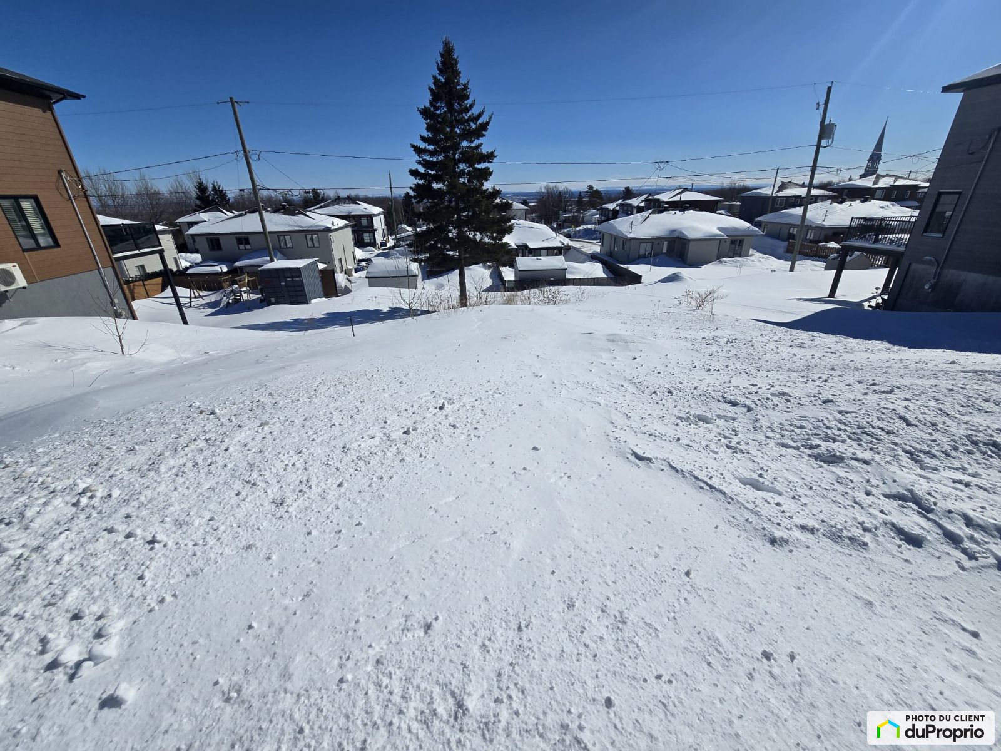
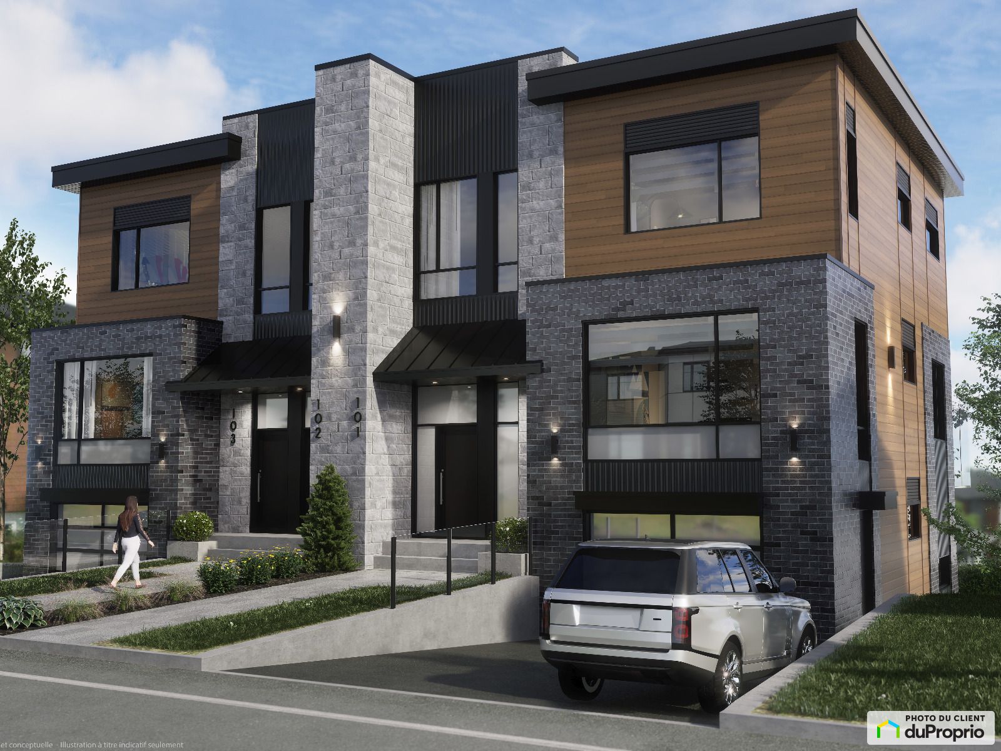
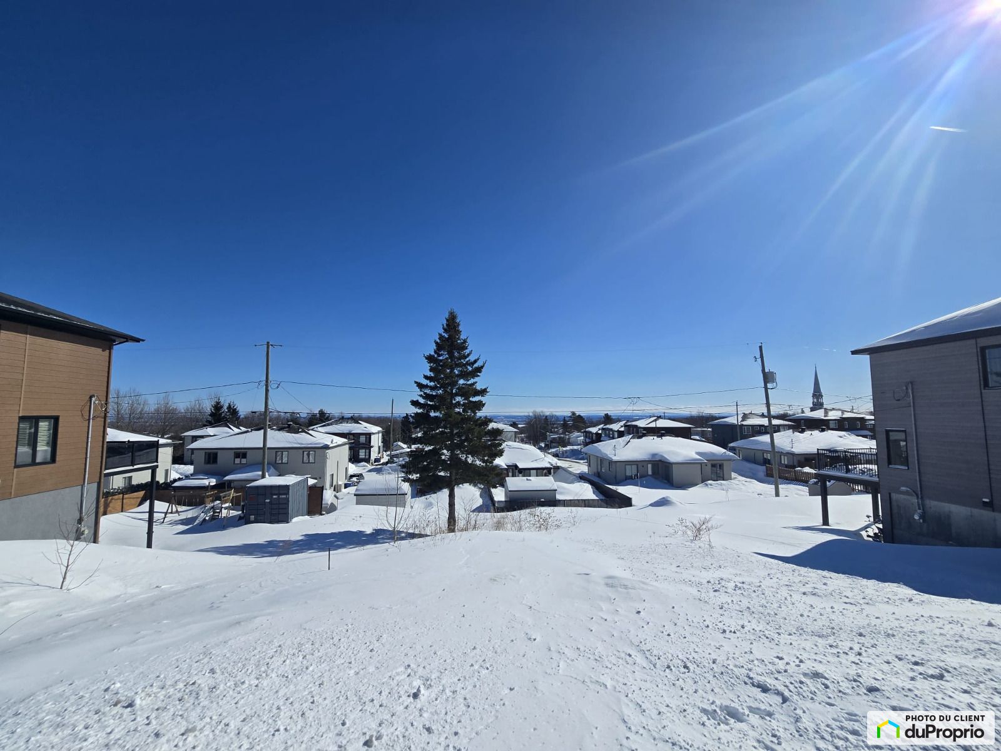








Owners’ comments
Automated translation
Original comments
Your dream project with income awaits you. Ideal location for a construction of your choice: single-family, duplex or triplex. The land is located on a natural elevation offering a panoramic view of all of Quebec City. (Remaining land of this type is very rare in Quebec.) Complete plans for the construction of a high-end triplex are available and included in the price. Any subsequent changes will be the responsibility of the purchasers.
Specific particularities:
· Another important noteworthy point about the price is that the sale is non-taxable, as it is owned by staff and not by a business.
The initial…