External facing:
- Steel
- Brick
- Fibre cement
Floor coverings:
- Hardwood
- Ceramic
Heating source:
- Electric
- Baseboard
Kitchen:
- Island
Equipment/Services Included:
- Central vacuum
- Air exchanger
- Half bath on the ground floor
- Walk-in closet
Bathroom:
- Freestanding bathtub
- Ceramic Shower
- Separate Shower
Basement:
- Partially finished
Garage:
- Attached
- Heated
- Integrated
- Insulated
- Garage door opener
Parking / Driveway:
- Asphalt
- Underground
Location:
- Highway access
- Near park
- Public transportation
Lot description:
- Patio/deck
Near Commerce:
- Supermarket
- Drugstore
- Financial institution
- Restaurant
- Shopping Center
Near Health Services:
- Hospital
- Dentist
- Medical center
- Health club / Spa
Near Educational Services:
- Daycare
- Kindergarten
- Elementary school
- High School
Near Recreational Services:
- Golf course
- Gym
- Library
- ATV trails
- Bicycle path
- Pedestrian path
Near Tourist Services:
- National Park
- Hotel
Complete list of property features
The price you agree to pay when you purchase a home (the purchase price may differ from the list price).
The amount of money you pay up front to secure the mortgage loan.
The interest rate charged by your mortgage lender on the loan amount.
The number of years it will take to pay off your mortgage.
The length of time you commit to your mortgage rate and lender, after which time you’ll need to renew your mortgage on the remaining principal at a new interest rate.
How often you wish to make payments on your mortgage.
Would you like a mortgage pre-authorization? Make an appointment with a Desjardins advisor today!
Get pre-approvedThis online tool was created to help you plan and calculate your payments on a mortgage loan. The results are estimates based on the information you enter. They can change depending on your financial situation and budget when the loan is granted. The calculations are based on the assumption that the mortgage interest rate stays the same throughout the amortization period. They do not include mortgage loan insurance premiums. Mortgage loan insurance is required by lenders when the homebuyer’s down payment is less than 20% of the purchase price. Please contact your mortgage lender for more specific advice and information on mortgage loan insurance and applicable interest rates.

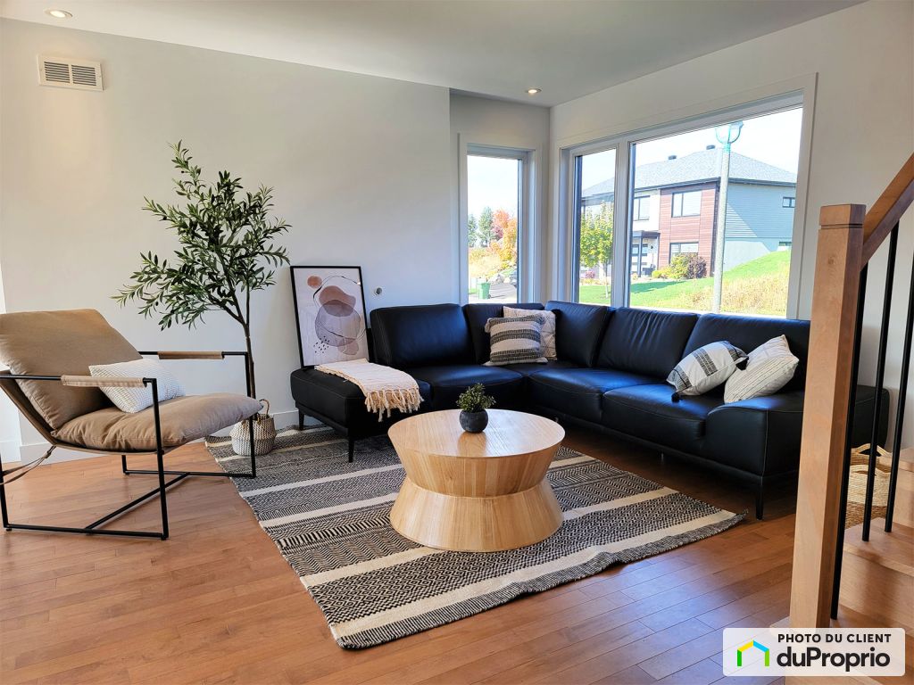
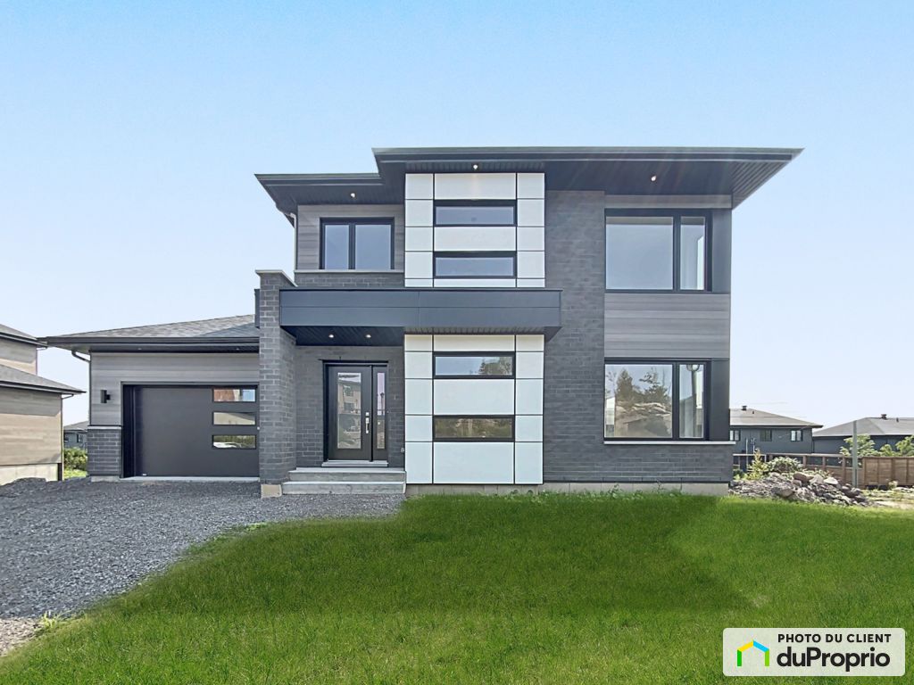
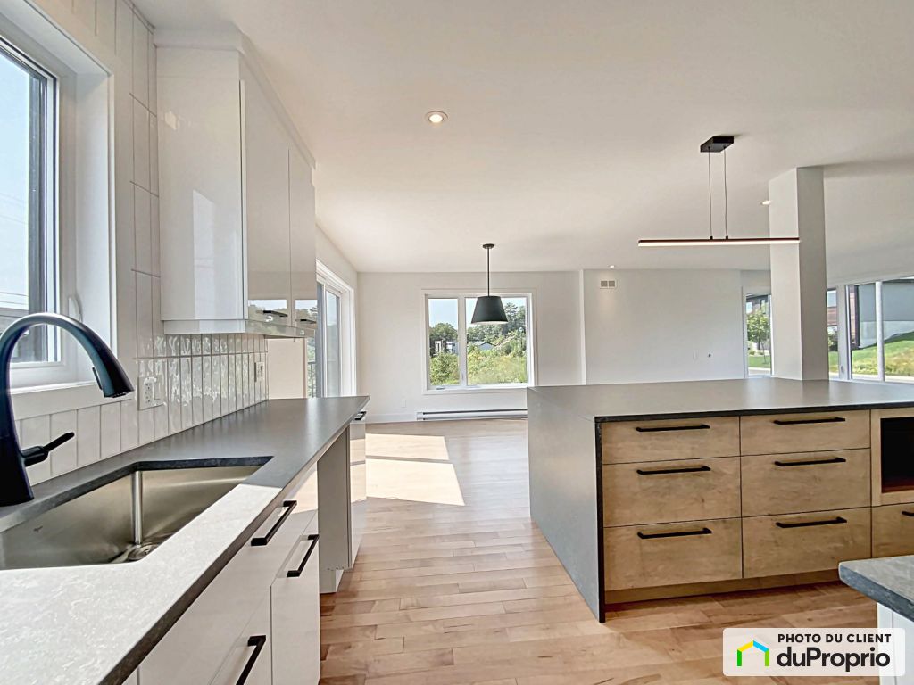























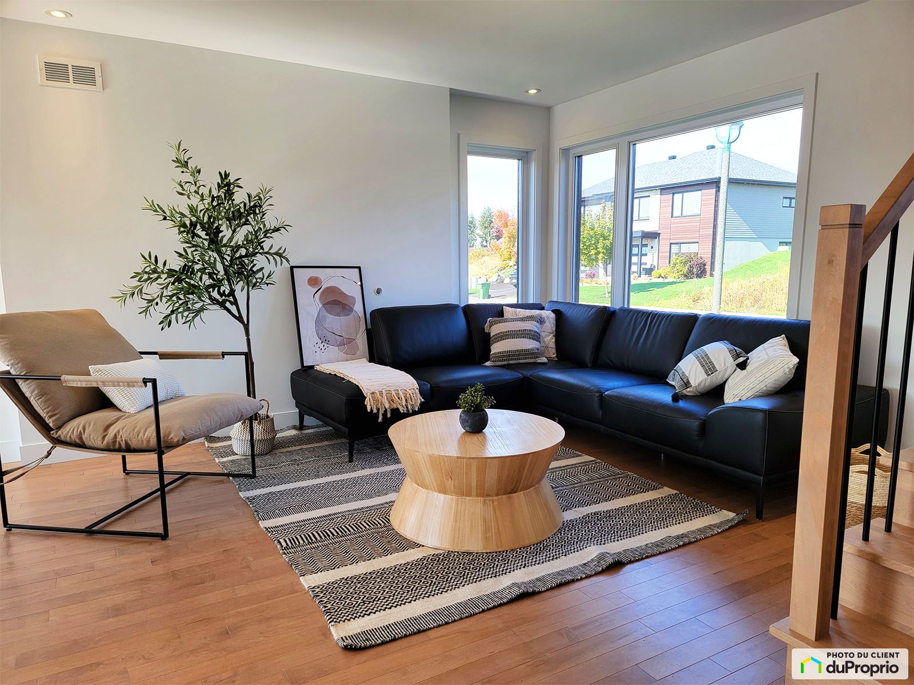
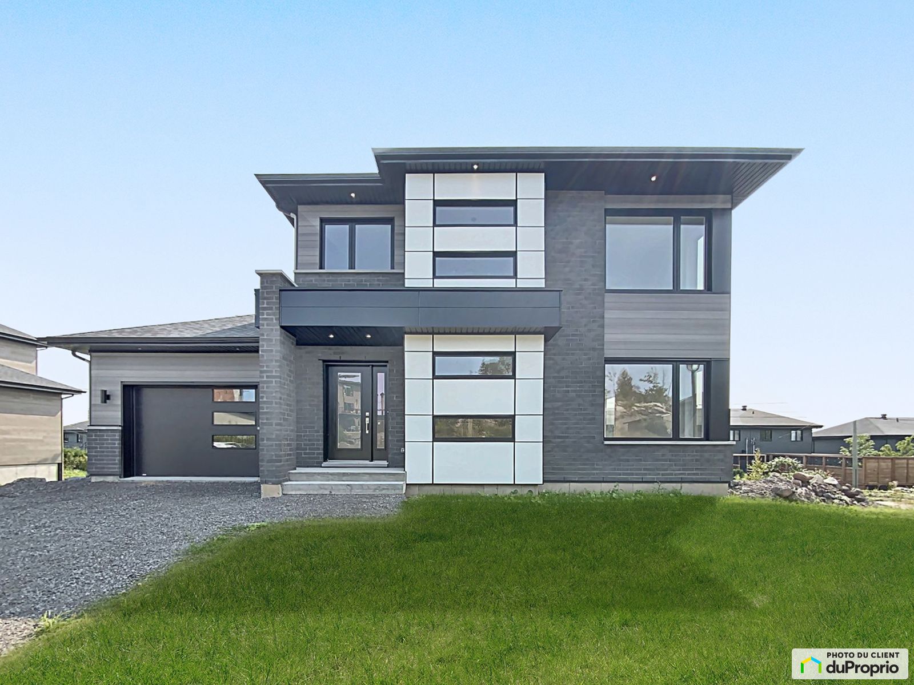
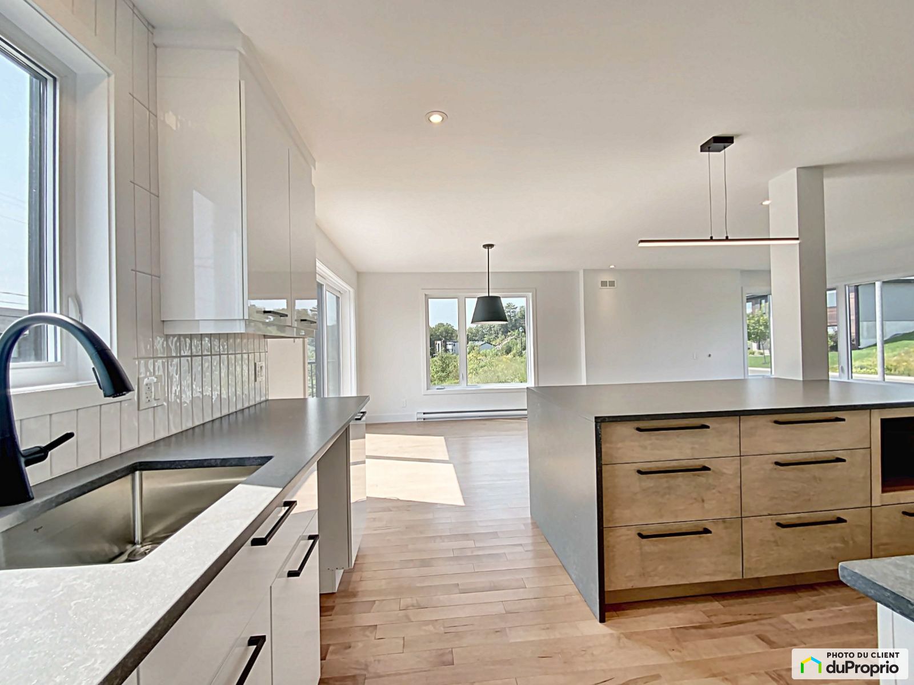






























Owners’ comments
Automated translation
Original comments
NEW HOUSE 2 FLOORS plus basement on the ground floor - FOR SALE
Turnkey price: $673,000*
Including lawn and excavated garage allowing a garage with basement (on the ground floor) accessible to store your motorized equipment and toys!
For immediate possession.
Do not miss out on visiting this property.
New turnkey contemporary urban style house spread over 3 floors (2 floors of 28' x 28' and a basement on the ground floor of 28' x 28' opening directly onto the backyard via a beautiful large patio door) PLUS a unique excavated garage (i.e. a garage on structural slab with basement), a bonus space under the garage ideal for storing your equipment without encroaching on your car's garage space.
Its high-end exterior finishes revolve around a play of volumes and coatings: bricks, fiber cement and wood-like steel (maintenance free), black exterior windows and a beautiful architectural advance on the facade with an arrangement of windows in horizontal bands enhancing the stairwell with style and…