External facing:
- Brick
- Canexel wood fibre siding
Floor coverings:
- Concrete
- Hardwood
- Ceramic
Heating source:
- Wood stove
- Convectair
- Electric
- Radiant
- Heat-pump
- Baseboard
Kitchen:
- Dishwasher
- Double sink
Equipment/Services Included:
- Central vacuum
- Shed
- Cold room
- Central air
- Air exchanger
- Fireplace
- Cedar wardrobe
- Ceiling fixtures
- Walk-in closet
Bathroom:
- Bath and shower
- Step-up bath
- Two sinks
- Ceramic Shower
- Separate Shower
Basement:
- Partially finished
- Concrete
- Separate entrance
Pool:
- Inground
Garage:
- Finished
- Heated
- Integrated
- Insulated
Parking / Driveway:
- Asphalt
- Double drive
Location:
- Highway access
- Near park
- Residential area
- Public transportation
Lot description:
- Mature trees
- Fenced
- Patio/deck
- Landscaped
Near Health Services:
- Hospital
- Dentist
- Medical center
Near Educational Services:
- Daycare
- Kindergarten
- Elementary school
- High School
- College
- University
Near Recreational Services:
- Golf course
- Sports center
- Library
- Bicycle path
- Pedestrian path
- Swimming pool
Near Tourist Services:
- Hotel
- Airport
Complete list of property features
Room dimensions
The price you agree to pay when you purchase a home (the purchase price may differ from the list price).
The amount of money you pay up front to secure the mortgage loan.
The interest rate charged by your mortgage lender on the loan amount.
The number of years it will take to pay off your mortgage.
The length of time you commit to your mortgage rate and lender, after which time you’ll need to renew your mortgage on the remaining principal at a new interest rate.
How often you wish to make payments on your mortgage.
Would you like a mortgage pre-authorization? Make an appointment with a Desjardins advisor today!
Get pre-approvedThis online tool was created to help you plan and calculate your payments on a mortgage loan. The results are estimates based on the information you enter. They can change depending on your financial situation and budget when the loan is granted. The calculations are based on the assumption that the mortgage interest rate stays the same throughout the amortization period. They do not include mortgage loan insurance premiums. Mortgage loan insurance is required by lenders when the homebuyer’s down payment is less than 20% of the purchase price. Please contact your mortgage lender for more specific advice and information on mortgage loan insurance and applicable interest rates.

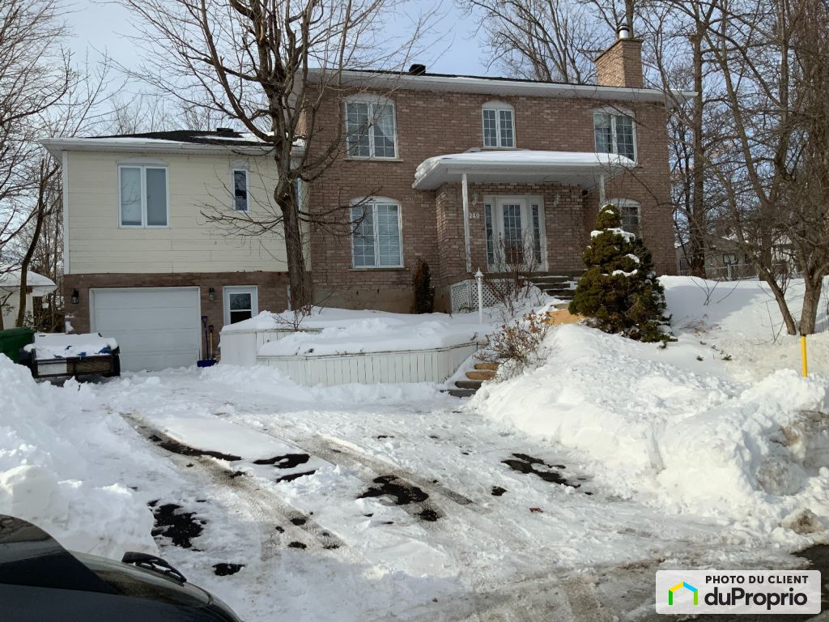
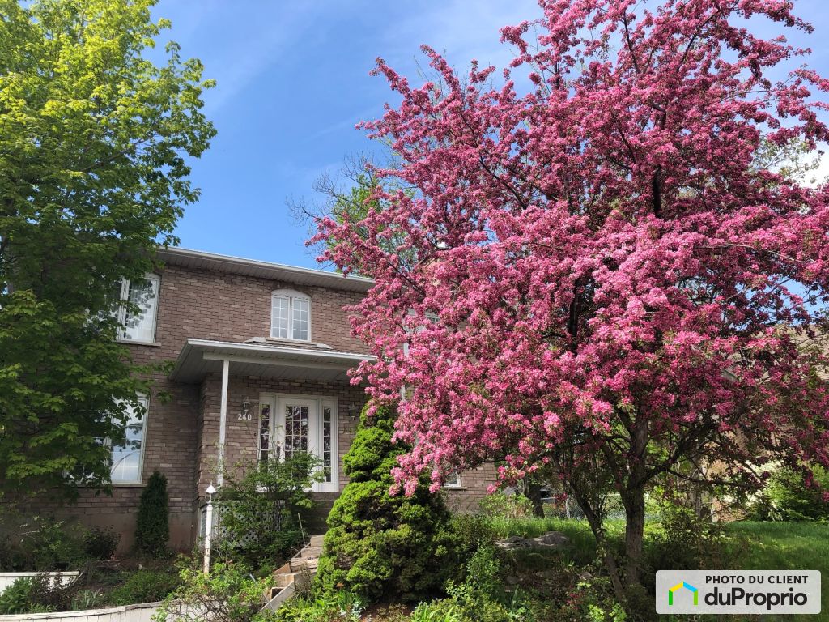
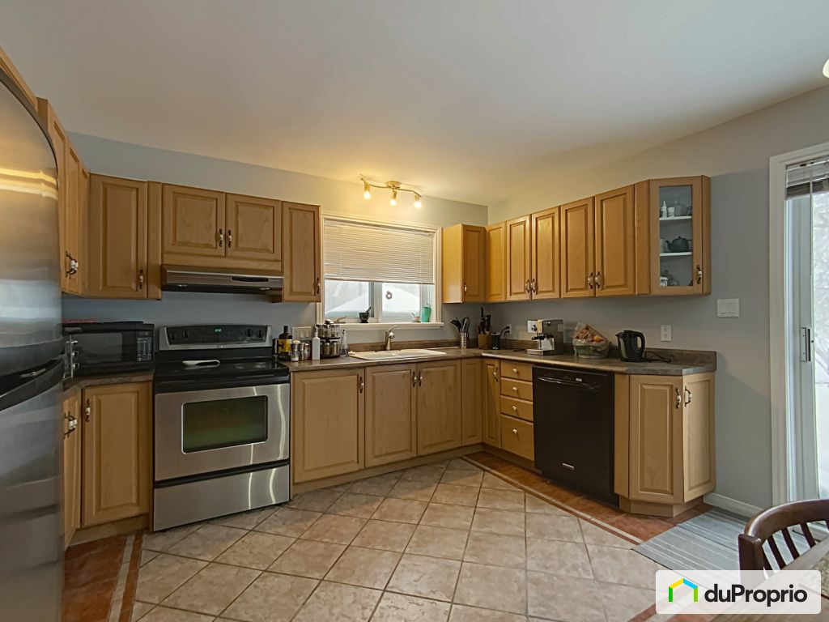





















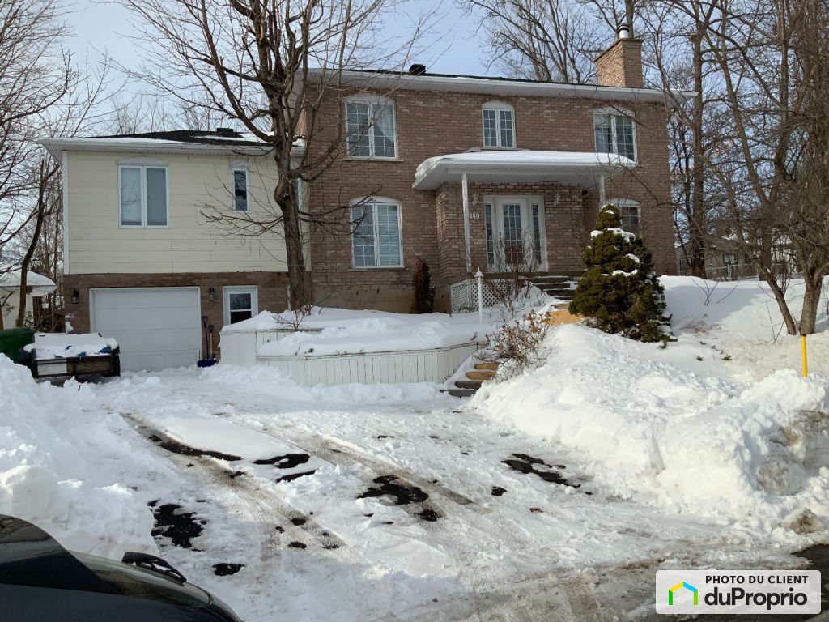



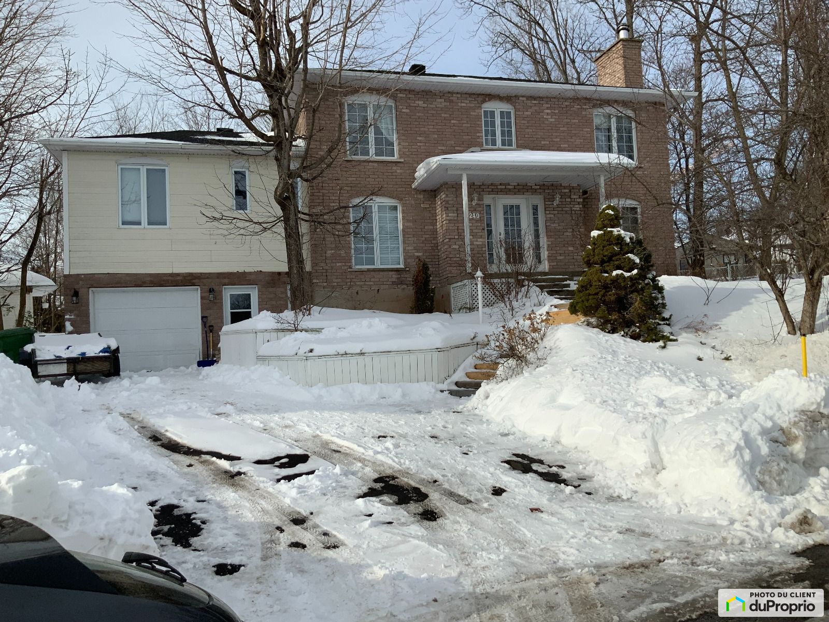
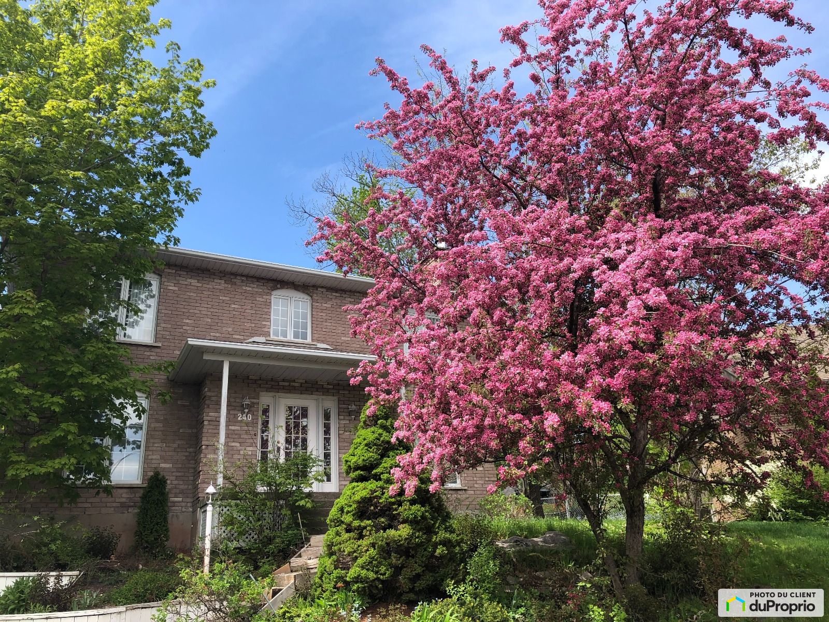
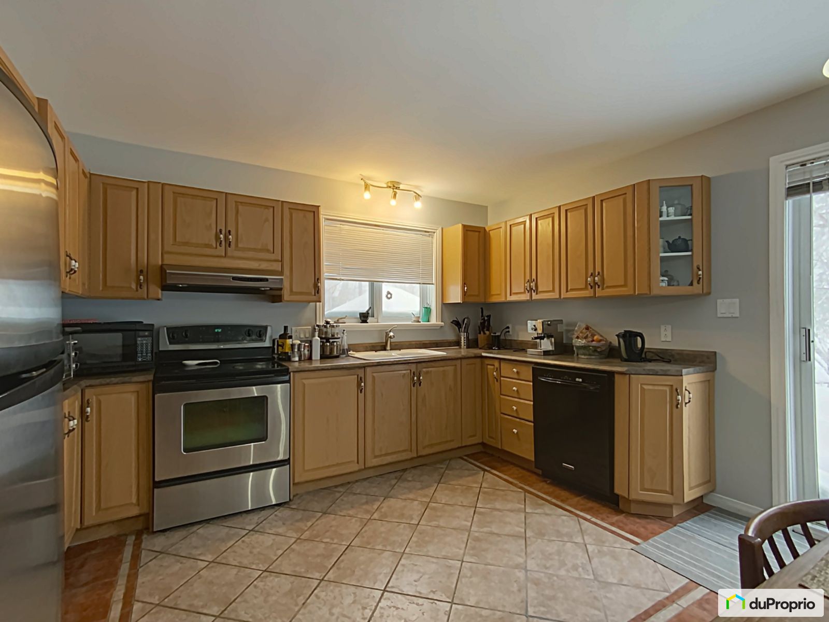































Owners’ comments
Automated translation
Original comments
Very beautiful property, peaceful, quiet in the city, five minutes from the bridges to get to Quebec City, 34' x 31' brick cottage and, garage and 18.9 x 24 canexel bedroom adjoining the house, on land of more than 13,000 sq.ft.
The house is located in a popular neighborhood, near daycares and schools (elementary, secondary). Well laid out land. Asphalted parking for more than two vehicles. Possibility to make it bi-generational
.Beautiful light with its large windows, large and numerous rooms with fireplace in the living room.
Double land landscaped at the back with pool and small undergrowth.
Ground floor:
Several rooms well oriented to satisfy several people;
Kitchen and dining room; Shower
room and bathroom with shower; Wood
fireplace in the living room.
Floor:
3 beautiful large bedrooms with lots of light; Master
bedroom with walk-in closet;
Full bathroom with bath and separate shower;
Basement:
Partially furnished with floating ceiling;
Large open space for games room, workshop and…