External facing:
- Brick
- Stone
Foundation:
- Cast concrete
Frame:
- Concrete
Roof:
- Asphalt shingle
Floor coverings:
- Concrete
- Laminate
- Ceramic
- Marble
Windows:
- PVC
Heating source:
- Wood stove
- Convectair
- Electric
- Granulates
- Radiant
- Thermo-pump
Electric system:
- 200 amps
Features:
- Shed
- Fireplace
- Ceiling fixtures
- Blinds
- Ventilator
- Walk-in closet
Kitchen:
- Melamine cabinets
- Island
Bathroom:
- Freestanding bathtub
- Bath and shower
- Ceramic Shower
- Separate Shower
Basement:
- Low (6 feet or under)
- Unfinished
Upgrades:
- Architecture of the facade
- Cabinets
- Heating
- Kitchen
- Electrical
- Windows
- Insulation
- Crown moulding
- 9ft ceilings
- Floors
- Doors
- French doors
- Bathrooms
- Roof
- Gutters
- Painting
- Half bath
- Foundation
- Shed
- Terrace
Parking / Driveway:
- Asphalt
- Outside
- Crushed Gravel
Location:
- Highway access
- Near park
- Residential area
- Public transportation
Lot description:
- Flat geography
- Fenced
- Corner lot
- Patio/deck
Near Commerce:
- Supermarket
- Drugstore
- Bank
- Restaurant
- Shopping Center
- Bar
Near Health Services:
- Hospital
- Dentist
- Medical center
Near Educational Services:
- Daycare
- Kindergarten
- Elementary school
- High School
- College
- University
Near Recreational Service:
- Golf course
- Gym
- Sportif center
- Library
- Ski resort
- Bicycle Path
Complete list of property features
Room dimensions
The price you agree to pay when you purchase a home (the purchase price may differ from the list price).
The amount of money you pay up front to secure the mortgage loan.
The interest rate charged by your mortgage lender on the loan amount.
The number of years it will take to pay off your mortgage.
The length of time you commit to your mortgage rate and lender, after which time you’ll need to renew your mortgage on the remaining principal at a new interest rate.
How often you wish to make payments on your mortgage.
Would you like a mortgage pre-authorization? Make an appointment with a Desjardins advisor today!
Get pre-approvedThis online tool was created to help you plan and calculate your payments on a mortgage loan. The results are estimates based on the information you enter. They can change depending on your financial situation and budget when the loan is granted. The calculations are based on the assumption that the mortgage interest rate stays the same throughout the amortization period. They do not include mortgage loan insurance premiums. Mortgage loan insurance is required by lenders when the homebuyer’s down payment is less than 20% of the purchase price. Please contact your mortgage lender for more specific advice and information on mortgage loan insurance and applicable interest rates.

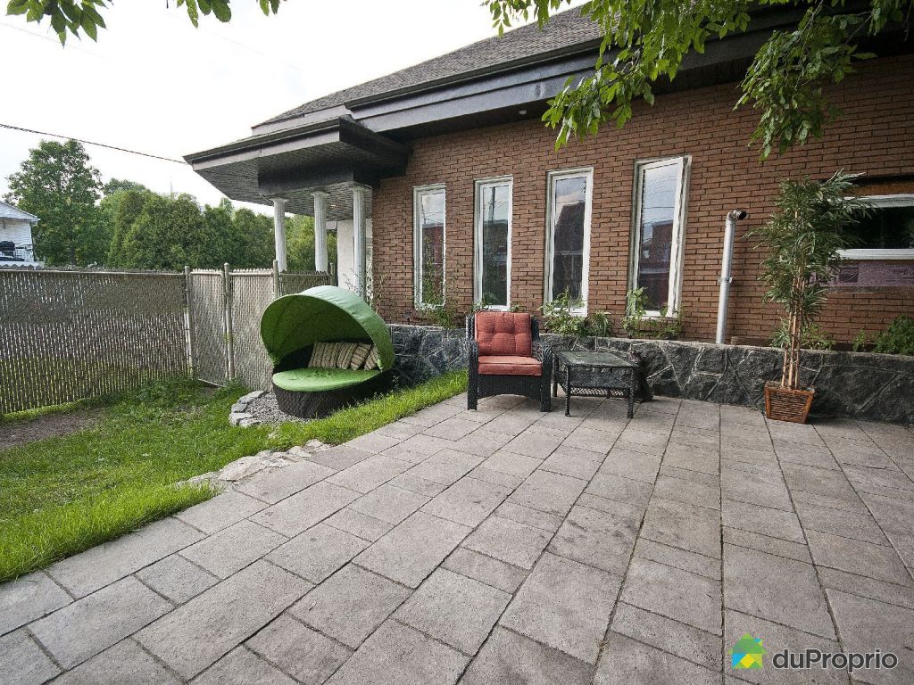
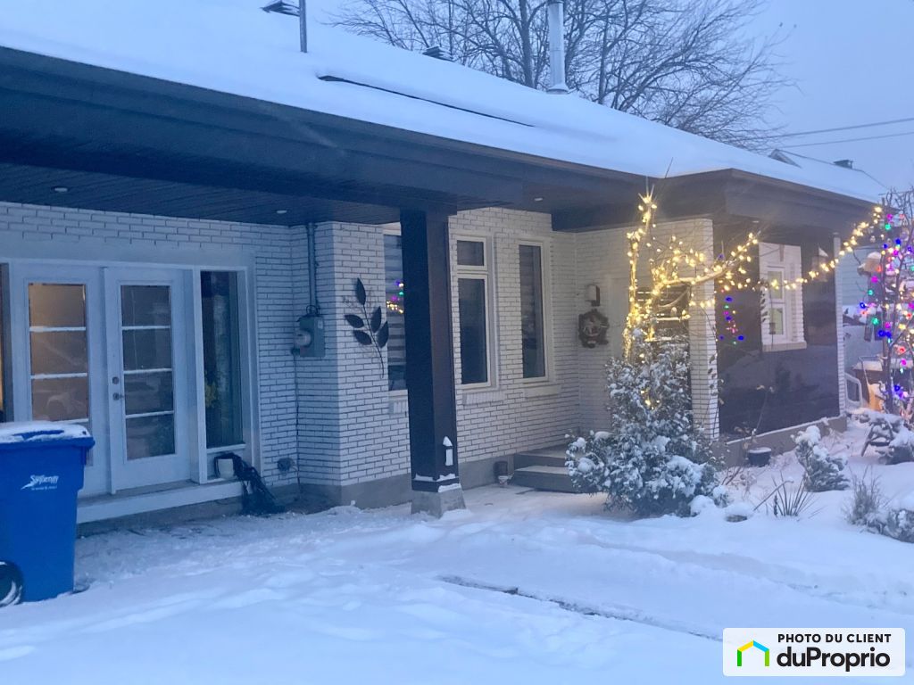
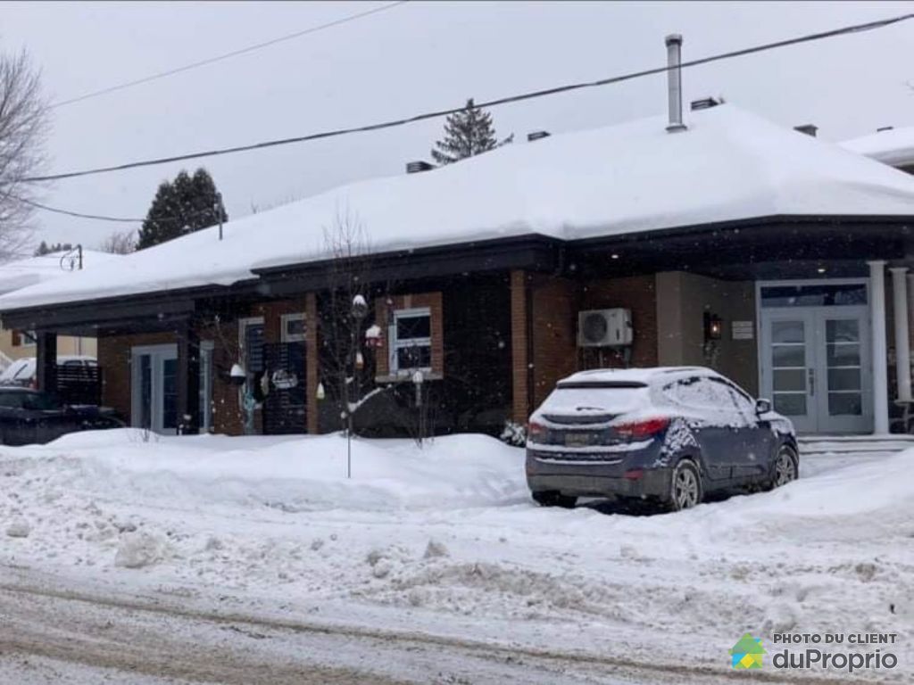
















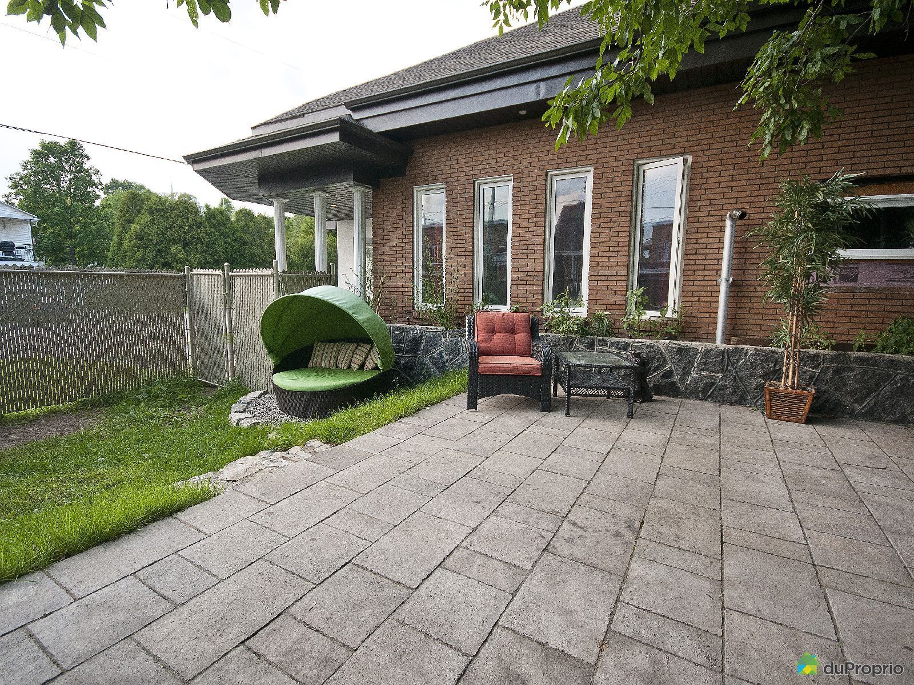
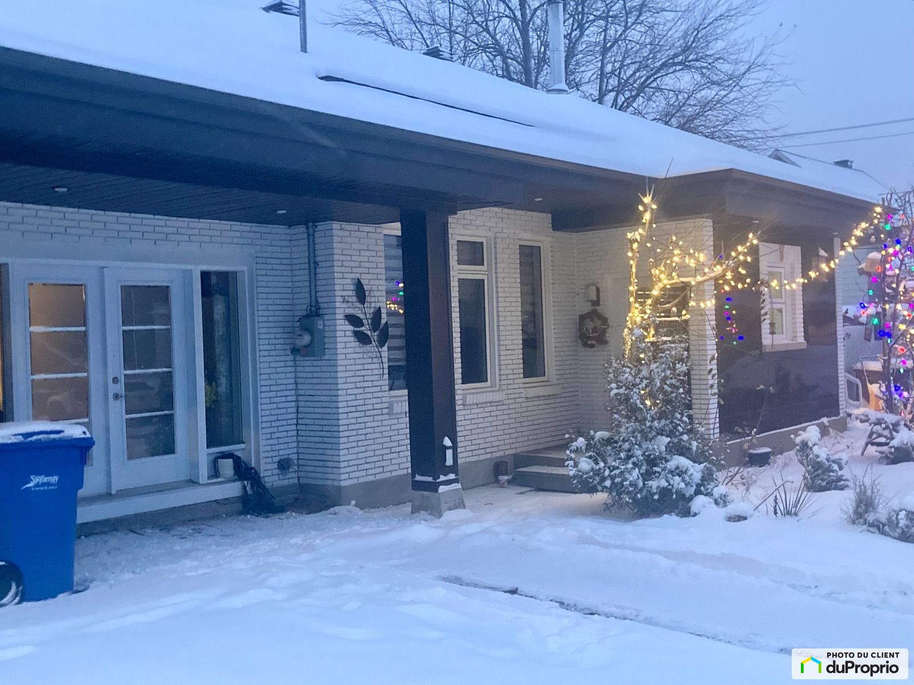
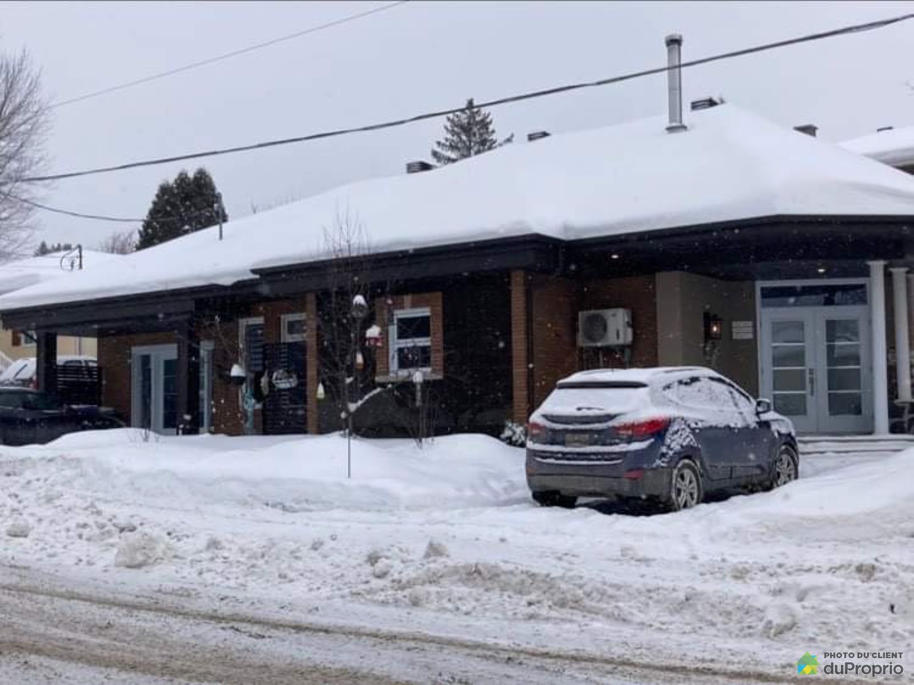






















Owners’ comments
Automated translation
Original comments
NOT AVAILABLE AT THE MOMENT - THANKS
UNIQUE DUPLEX | INCOMPARABLE CONTEMPORARY STYLE | IDEAL FOR BI-GENERATION
TURNKEY | Possibility Monthly income $850.00/month all inclusive. (3 1/2)
This house has given me nothing but happiness! I am selling because a project is waiting for me elsewhere. (Waterfront)
Main accommodation = 5 rooms, 2 bedrooms, 2 bathrooms, living room and kitchen. (Spacious and bright rooms)
Secondary housing = 3 and a half rooms.
SHED WITHOUT GARAGE | NEW DOORS AND THERMOS. ADEX. | BASEMENT SPRAYED WITH URETHANE | DOUBLE-SIDED WOOD STOVE, PELLETS, CONVECTORS | HEAT PUMP| LIVING ROOM AND OPEN CONCEPT KITCHEN. QUALITY MATERIALS!
4-PITCH ROOF (2013)
SPECIAL FEATURES:
Central vacuum. 11' ceilings appx. 3 parking spaces. Ideal for hosting a parent or a loved one. Natural stone and wood walls. Marble and concrete floors. Heated floors in kitchens and living rooms. (31/2) Heated floors Kitchen and master bathroom (5 rooms)
.Landscaped and fenced land. Quiet place where it is good to…