External facing:
- Cedar shingles
Floor coverings:
- Laminate
- Hardwood
- Linoleum
Heating source:
- Wood stove
- Electric
- Baseboard
Kitchen:
- Melamine cabinets
Equipment/Services Included:
- Laundry room
- Shed
- Purification field
- Septic tank
- Fireplace
- Washer
- Ceiling fixtures
- Stove
- Window coverings
- Dryer
- Blinds
- Ventilator
- Walk-in closet
- Lean-to
Bathroom:
- Bath and shower
- Separate Shower
Basement:
- Totally finished
- Separate entrance
- Potential income
Renovations and upgrades:
- Addition
- Architecture of the facade
- Electrical
- Windows
- Insulation
- External facing
- 9ft ceilings
- Floors
- Plumbing
- Doors
- Bathrooms
- Basement
- Gutters
- Shed
- Terrace
- Landscaping
Garage:
- Finished
- Detached
- Double
- Insulated
- Garage door opener
Parking / Driveway:
- Aggregate
- Double drive
- Outside
- Crushed Gravel
- With electrical outlet
Location:
- No backyard neighbors
- Residential area
Lot description:
- Water Access
- Waterfront
- Panoramic view
- Flat geography
- Beach front
- Mature trees
- Patio/deck
- Landscaped
- Blind alley
- Lake
Near Commerce:
- Supermarket
- Drugstore
- Financial institution
- Restaurant
- Bar
Near Educational Services:
- Daycare
- Kindergarten
- Elementary school
- High School
- College
- University
- Middle School
Near Recreational Services:
- Gym
- Sports center
- Library
- ATV trails
- Ski resort
- Bicycle path
- Pedestrian path
Near Tourist Services:
- National Park
Complete list of property features
Room dimensions
The price you agree to pay when you purchase a home (the purchase price may differ from the list price).
The amount of money you pay up front to secure the mortgage loan.
The interest rate charged by your mortgage lender on the loan amount.
The number of years it will take to pay off your mortgage.
The length of time you commit to your mortgage rate and lender, after which time you’ll need to renew your mortgage on the remaining principal at a new interest rate.
How often you wish to make payments on your mortgage.
Would you like a mortgage pre-authorization? Make an appointment with a Desjardins advisor today!
Get pre-approvedThis online tool was created to help you plan and calculate your payments on a mortgage loan. The results are estimates based on the information you enter. They can change depending on your financial situation and budget when the loan is granted. The calculations are based on the assumption that the mortgage interest rate stays the same throughout the amortization period. They do not include mortgage loan insurance premiums. Mortgage loan insurance is required by lenders when the homebuyer’s down payment is less than 20% of the purchase price. Please contact your mortgage lender for more specific advice and information on mortgage loan insurance and applicable interest rates.

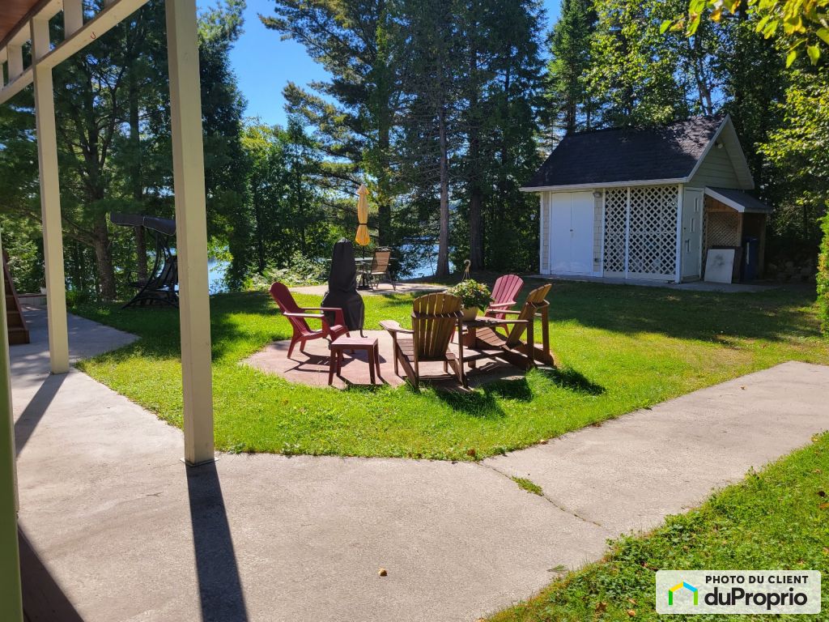
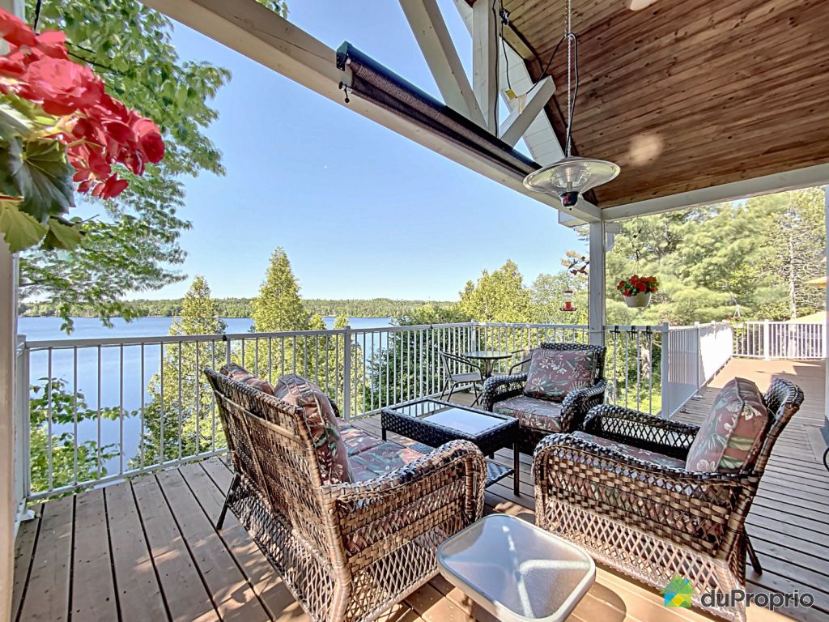
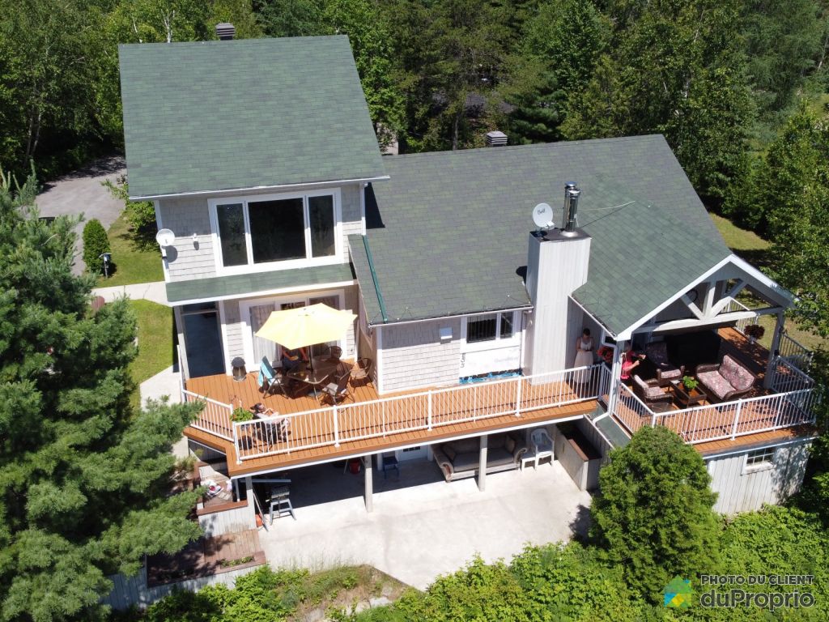
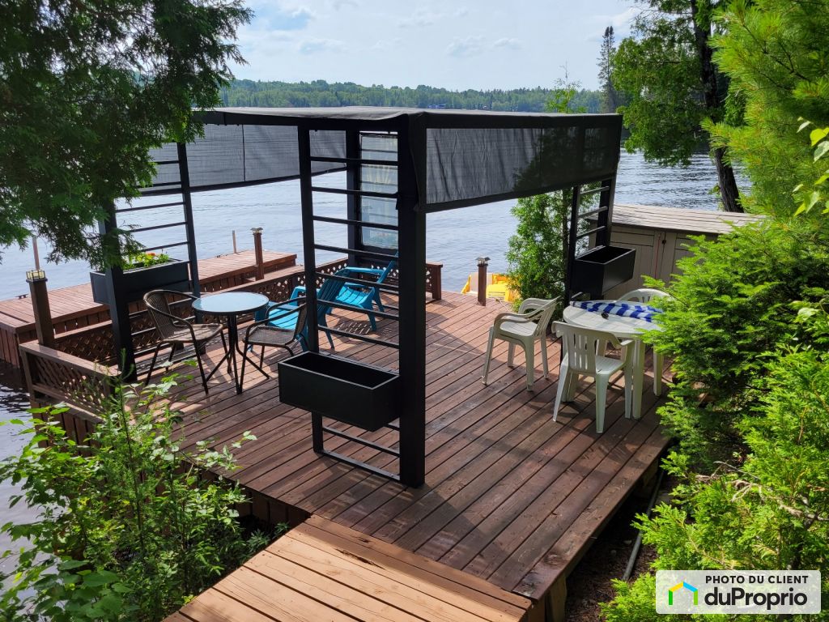


















































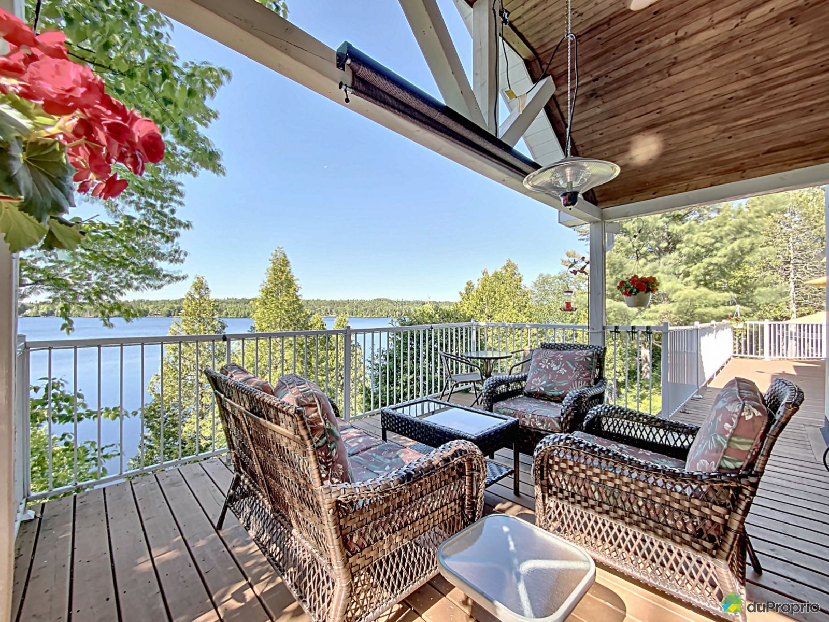
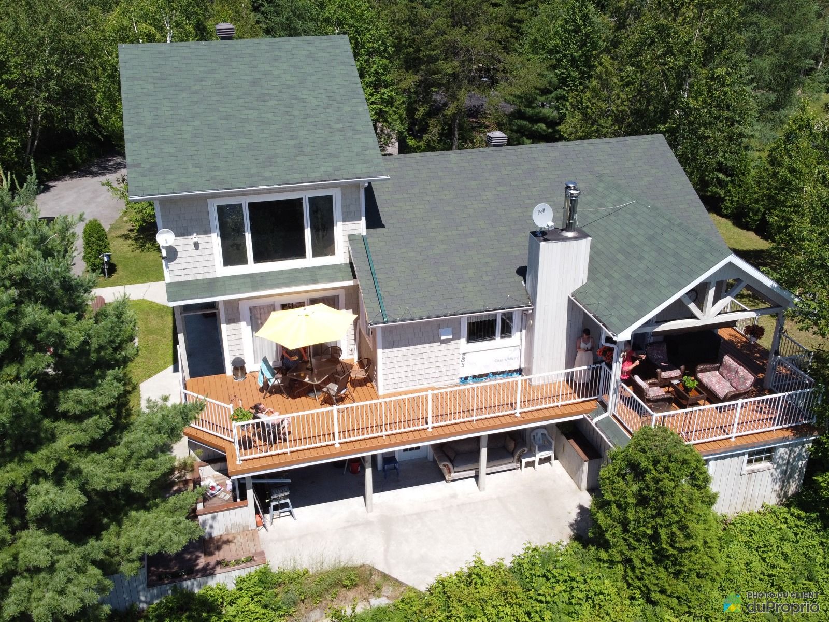










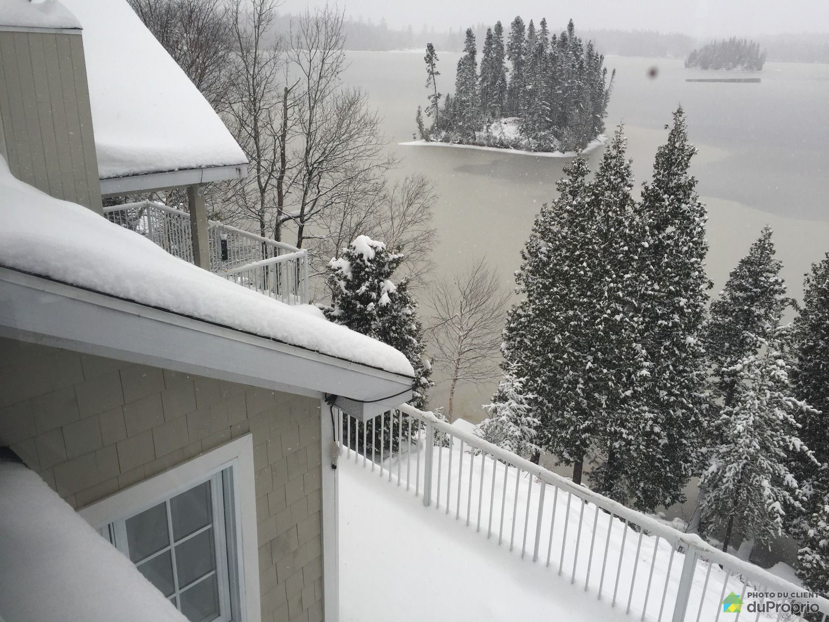













































Owners’ comments
Automated translation
Original comments
*** This property was added by the municipality of Saint-David de Falardeau for tourist rentals and others.
2-storey residence with garden level and large double garage on 2 floors. Located on the north shore of the lake, this property benefits from a southern facade that allows it to enjoy sunshine all day long
.Protected from the dominant winds, this house offers a peaceful and tranquil location to relax and enjoy the surrounding nature.
With one of the most beautiful views of the lake, this property is located in the widest part of the lake, offering breathtaking views of the lake. Additionally, this property is equipped with high speed fiber internet so you can stay connected and work remotely if needed.