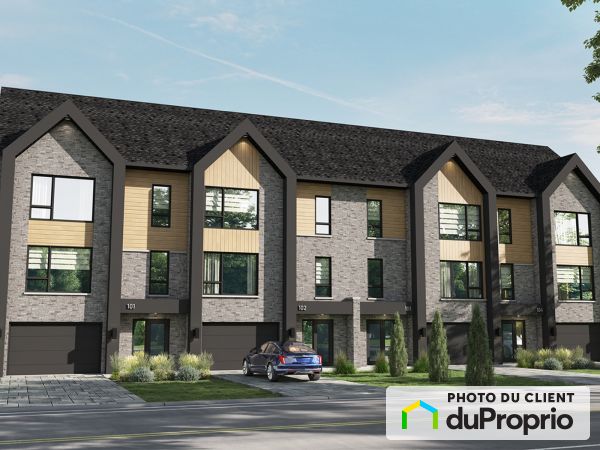Commercial properties for sale in Berthier-Sur-Mer, Real Estate - DuProprio
No properties found
-
Ooops! No property found
Check filters above and try to expand your search.
Your search criteria are:

