Parement extérieur:
- Canexel
- Clin de vinyle
- Pierre
Type de chauffage:
- Air soufflé
- Thermopompe
Cuisine:
- Armoires en stratifié
Équipements / Services inclus:
- Champ d'épuration
- Climatiseur
- Puits artésien
- Walk-in
Salle de bain:
- Bain autoportant
- Douche en céramique
Sous-sol:
- Non aménagé
Garage:
- Attaché
- Chauffé
- Isolé
- Ouvre-porte de garage
- Simple
Caractéristiques du stationnement:
- Double largeur
Environnement:
- Accès à l'autoroute
- Près d'un parc
- Secteur paisible
Caractéristiques du terrain:
- Boisé
- Terrain plat
Près des commerces:
- Bar
- Centre d'achats
- Institution financière
- Pharmacie
- Restaurant
- Supermarché
Près des services de santé:
- Centre de santé (spa / massage)
- Centre médical
- Dentiste
- Hôpital
Près des services d'éducation:
- CEGEP
- École primaire
- École secondaire
- Garderie
- Maternelle
- Université
Près des services de loisirs:
- Bibliothèque
- Centre sportif
- Gym
- Piscine
- Piste cyclable
- Sentier pédestre
- Sentiers VTT
Liste complète des caractéristiques
Dimensions des pièces
Le prix de la propriété que vous souhaitez acheter.
La portion du prix d’achat qui provient de vos économies.
Le taux d’intérêt appliqué par votre prêteur hypothécaire sur le montant du prêt.
Le nombre d’années qu’il faudra pour rembourser votre hypothèque.
La période pendant laquelle les conditions de taux d’intérêt et de versements sont fixées, après quoi vous devrez renouveler votre prêt hypothécaire sur le capital restant à un nouveau taux d’intérêt.
La fréquence à laquelle vous souhaitez effectuer des versements sur votre prêt hypothécaire.
Vous souhaitez une préautorisation hypothécaire? Prenez rendez-vous avec un conseiller Desjardins dès maintenant!
Obtenez une préautorisationCet outil en ligne a été créé pour vous aider à planifier et à calculer le montant des versements sur un prêt hypothécaire. Les résultats sont des estimations fondées sur les renseignements que vous avez saisis. Ils peuvent changer selon votre situation financière et votre budget au moment où le prêt est octroyé. Les calculs reposent sur l’hypothèse que le taux d’intérêt demeure le même pendant toute la période d’amortissement. Les primes de l’assurance prêt hypothécaire ne sont pas incluses. L’assurance prêt hypothécaire est exigée par les prêteurs lorsque la mise de fonds de l’acheteur est inférieure à 20 % du prix d’achat. Nous vous invitons à communiquer avec votre prêteur hypothécaire pour obtenir des conseils et des renseignements plus détaillés sur l’assurance prêt hypothécaire et connaître les taux d’intérêt en vigueur.

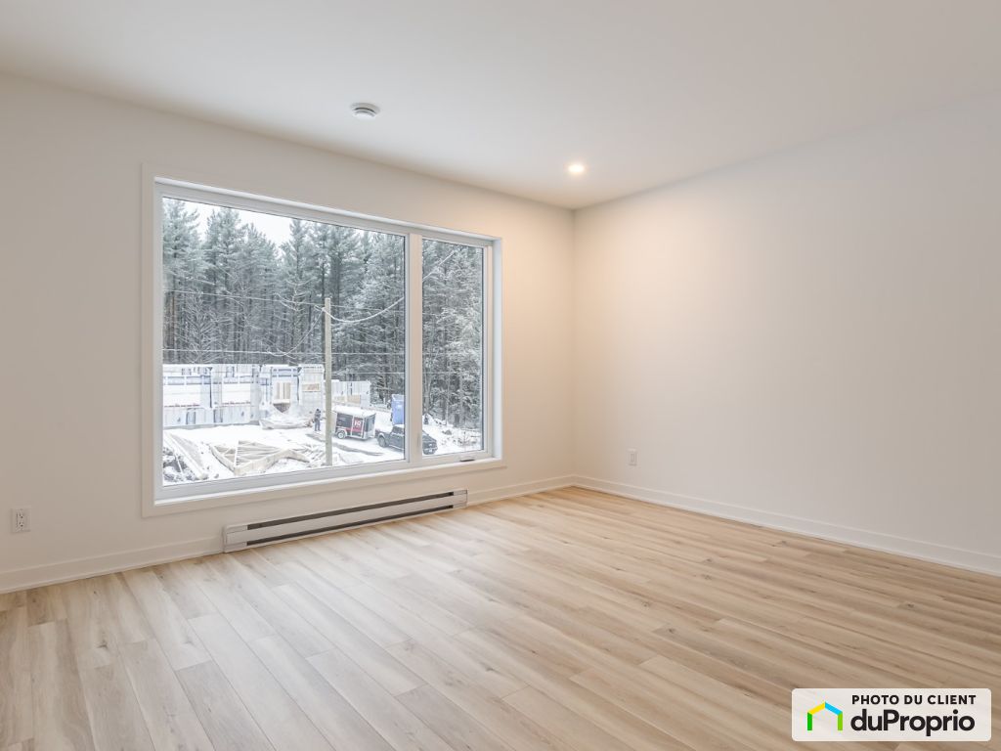

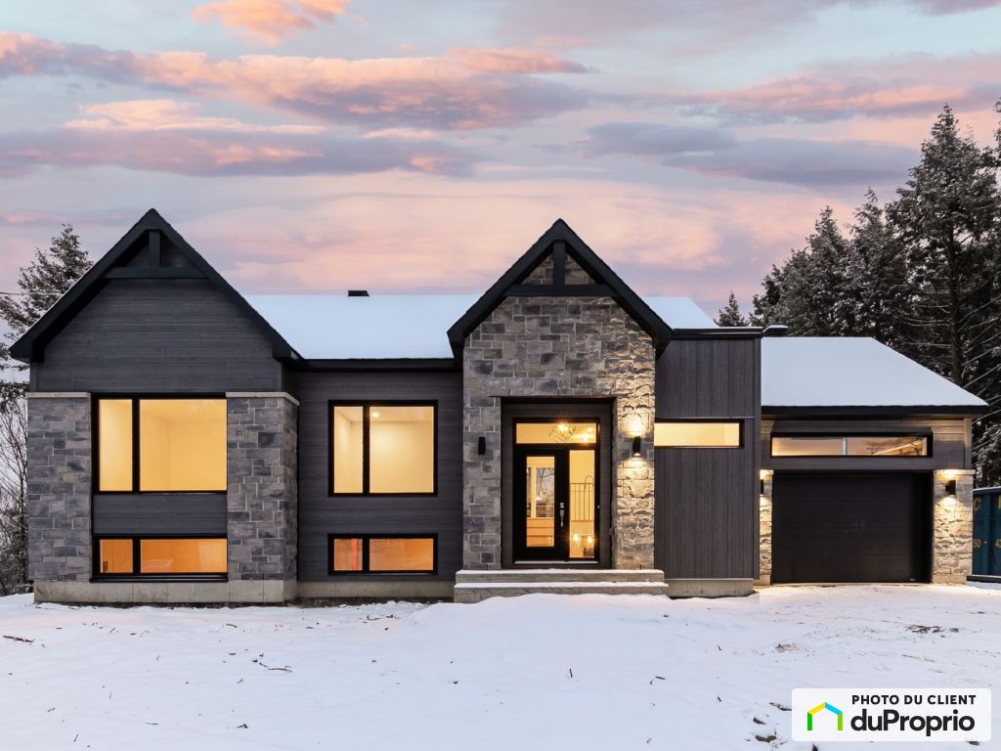











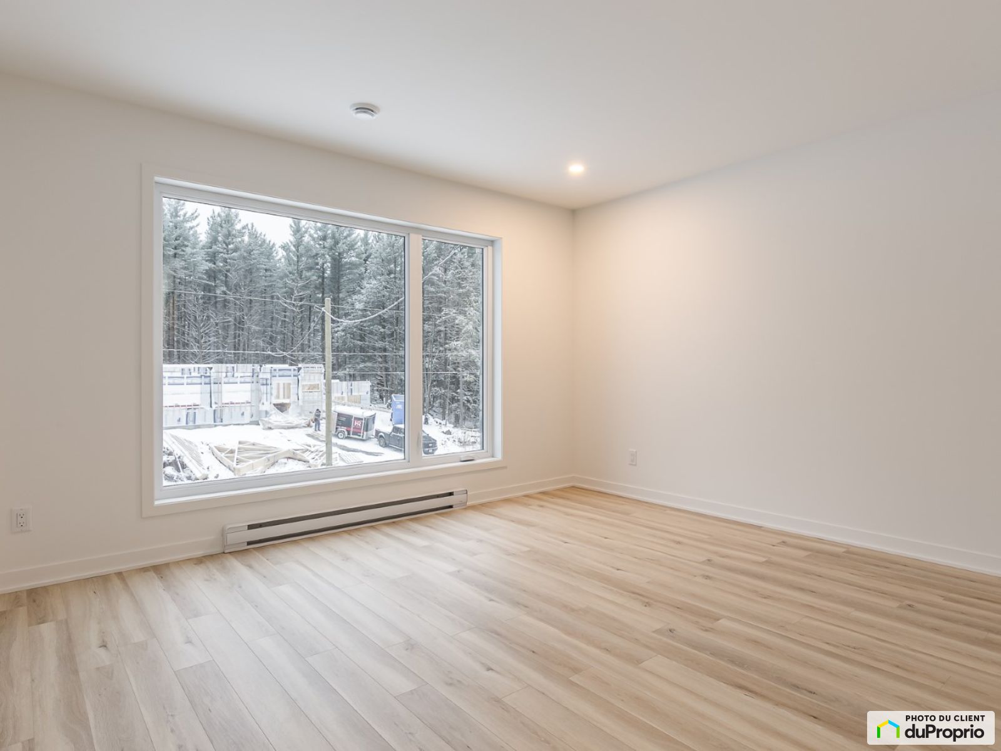
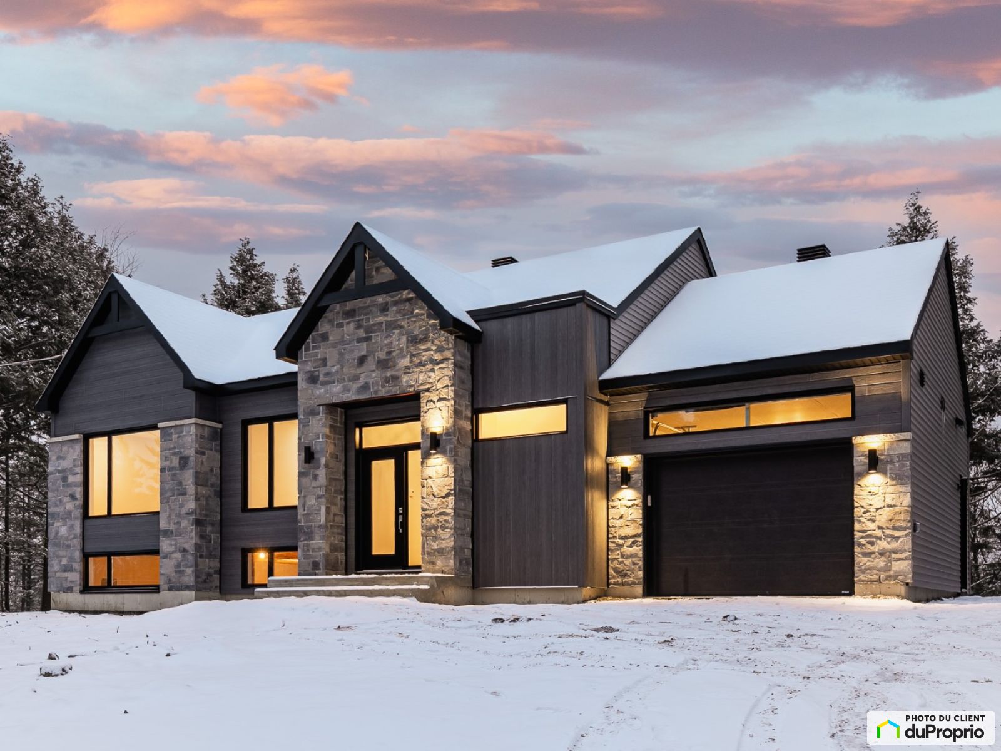
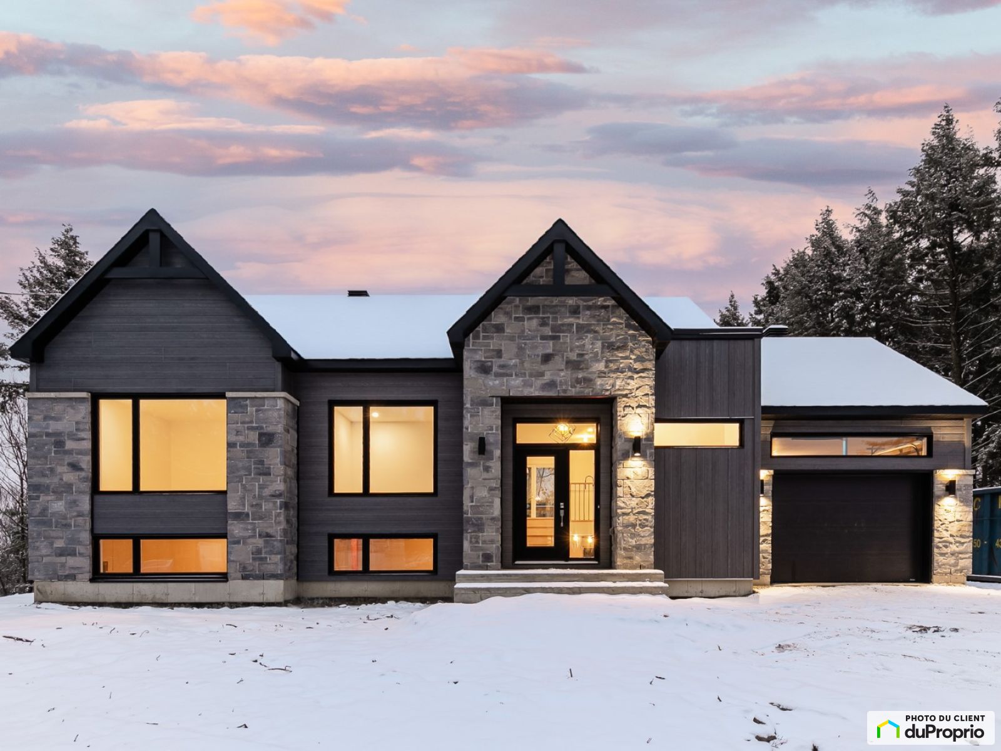
























Remarques du proprio
PROMOTION DÉBUT DE PROJET
REMISE EN ARGENT DE 20 000$ !!!!!**
MODÈLE LE PALMO 1 par Habitations Noveco
À construire dans le projet Quartier Osmö à Saint-Colomban.
À PARTIR DE 639 900 $ + TX
Caractéristiques et inclusions :
Le Quartier Osmö :
Bureau des Ventes :
355 rue Sylvie, St-Colomban, J5K 1V9
Samedi et dimanche 12h à 17h, sur rendez-vous les jours de semaine
Pour plus d'informations
514-290-2025 poste 1
www.habitationsnoveco.com
* Illustrations, superficies et dimensions à titre indicatif seulement
** Certaines conditions s'appliquent